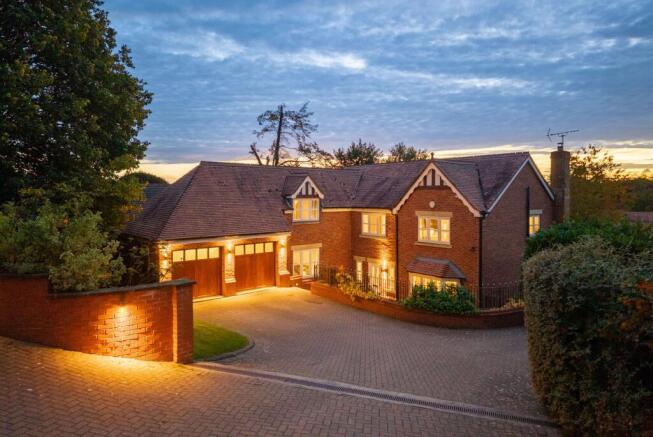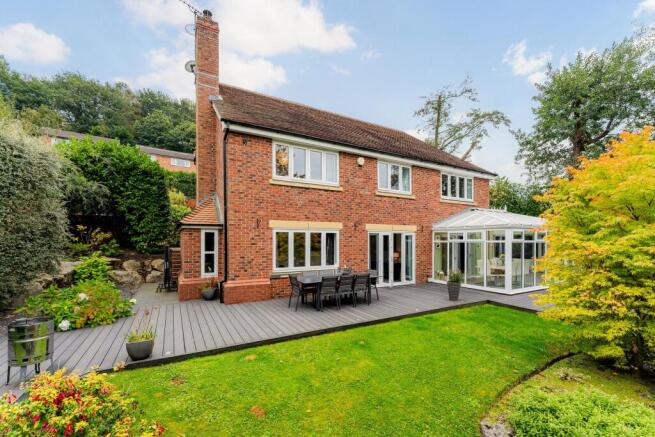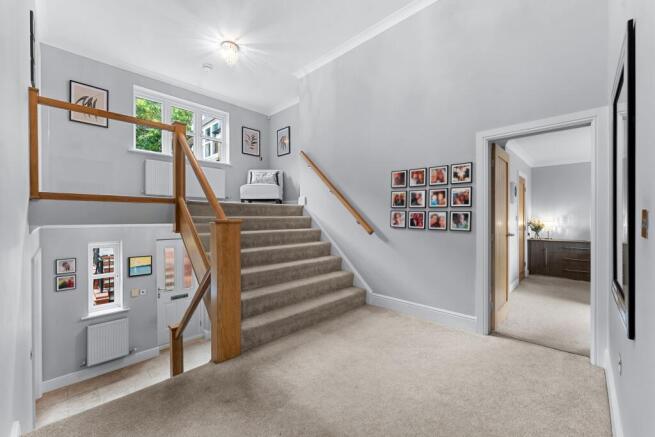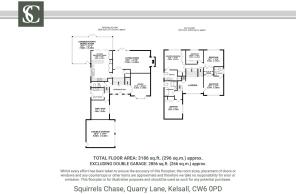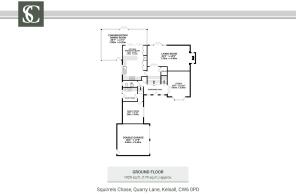Squirrels Chase, Quarry Lane, Kelsall, CW6 0PD

- PROPERTY TYPE
Detached
- BEDROOMS
5
- BATHROOMS
3
- SIZE
3,186 sq ft
296 sq m
- TENUREDescribes how you own a property. There are different types of tenure - freehold, leasehold, and commonhold.Read more about tenure in our glossary page.
Freehold
Key features
- Video Tour coming soon
- 3186 square feet (including double garage)
- Mature one third of an acre plot
- Private and secluded setting off Quarry Lane in Kelsall
- 2 separate reception rooms
- Contemporary dining kitchen opening into a large conservatory living space
- 5 double bedrooms and 3 bathrooms
- Double garage and plentiful driveway parking
Description
Squirrels Chase, Quarry Lane, Kelsall, CW6 0PD
On the leafy fringes of the community strong Cheshire village of Kelsall, discover timeless living at Squirrels Chase.
Squirreled away…
Tucked away in total privacy from quiet Quarry Lane, Squirrels Chase is approached along a sweeping, illuminated block-paved driveway, flanked by hedging to one side, with parking for up to six cars, and a double garage ideal for storage or even housing classic cars.
Wrought iron enclosed steps lead down to the front door of Squirrels Chase, a fitting prelude to a home that reveals itself in playful layers and levels balancing private retreats with welcoming spaces to gather.
Modern and minimal, the entrance hall reveals the size and scope of the home, with five mini-levels of rooms to explore.
Unique, spacious flow
Opening up on the right, a versatile room once used as the dining space now serves as a peaceful office, drenched in light from the bay window. Perfectly private for those working from home, it currently accommodates two modern desks and matching storage units, creating a fitted feel. With space for two people to work side by side, this is a ready-made workspace, also ideal as a playroom or for formal dining if desired.
Freshen up in the downstairs cloakroom, with wash basin and WC on the left, before taking a set of stairs up to arrive at the utility room on the right, where a tall drinks-style fridge is on hand, alongside plumbing for both a washing machine and tumble dryer, keeping the laundry away from the main flow of reception rooms.
Restful retreats
A perfect television room, or children’s playroom, the snug opens up next door, a peaceful retreat decorated in neutral shades of grey; a fantastic break out room for a moment of quiet calm in the busy family day.
From the entrance hall take the stairs directly ahead down, turning left to arrive at the open plan dining-kitchen. The heart of the home, flooring runs in harmony with that of the entrance hall, carrying through into the conservatory for an effortless sense of flow.
Fitted just seven to eight years ago, the kitchen brings together clean-lined contemporary design with an effortless sociable spirit. Charcoal, floor-to-ceiling cabinetry – recently furnished with new doors – provides plenty of storage, with oven, gas hob, dishwasher and an American-style fridge freezer all in place. Gleaming white granite tops the counter of the central island-breakfast bar, where guests can converse with a glass in hand, as dinner is prepared, flowing in and out to the conservatory beyond, extending the space for laid-back family living and entertaining.
OWNER QUOTE: “Being a little higher up, Kelsall often gets the first frosts and snow, which makes the house feel so cosy.”
Indoor-outdoor living
Flowing directly off the kitchen through bifold doors, a striking L-shaped conservatory wraps around two sides, blurring the line between indoor and outdoor living, borrowing a green palette from the leafy treeline in the garden beyond. Sunlit and spacious, it’s a natural extension of the entertaining space, perfect for summer soirees that spill outdoors onto the raised decking, or relaxed evenings with the TV on and the garden views stretching to left and right.
Returning to the bottom of the stairs, double doors ahead open into the lower lounge, where a modern log-burning stove issues toasty warmth from within a recessed fireplace on winter nights. An all-season room, French doors offer easy access out to the decking. Warmth from the underfloor heating pervades both the lounge and kitchen-conservatory, alongside a party-ready sound system controlled by a wall-mounted iPad.
OWNER QUOTE: “We tend to use this as our sports lounge. There’s a sound system across all three rooms down here, so we can zone it or play music throughout. It’s brilliant for parties.”
And so to bed…
Ascending the stairs back to the ground floor, another series of steps leads up to a trio of spacious double bedrooms, with the first lined in laminate flooring and with a blush pink feature wall. Individually fitted wardrobes provide plenty of storage with leafy views out to the garden.
Sharing the leafy outlook, the second of the guest bedrooms, with a feature grey wall, is cosily carpeted underfoot, again furnished with fitted wardrobes.
A peaceful retreat, the master bedroom features an array of fitted wardrobes, set serenely back at the rear of the home away from the hustle and bustle. With glorious garden views from the window, refreshment awaits in the private en suite, with shower, wash basin and WC.
Continue up the stairs to the left to discover a private double bedroom, complete with its own fitted walk-in wardrobe and en suite, a secluded space within the home perfect for guests or older children.
Across the landing, another short flight of stairs rises to the main family bathroom, while this level also hosts an additional double bedroom, again furnished with fitted wardrobes, ideal for guests or older children seeking their own space.
Nature’s embrace
Outside, the garden is perfect for families and entertaining; perfectly private, particularly in summer when the borders and bushes burst into leaf and the air is filled with birdsong from dawn until dusk.
A haven for wildlife, nature thrives, from squirrels darting along the drive to the songbirds flitting through the trees.
Step out from the conservatory onto the large, elevated decking and breathe in the fresh, inimitable Cheshire country air. Steps lead down to a broad lawn offering plenty of space for children to play, while established borders and trees provide shelter and shade.
Out and About
Life in Kelsall combines the comforts of a close-knit Cheshire village with the convenience of being just ten minutes from Chester. Family connections run deep here, with an excellent primary school and a welcoming medical centre on the doorstep.
For outdoor adventures, Delamere Forest is only a couple of minutes away by car, while from the door you can set out upon a short stroll up to the Old Pale where, with 360-degree panoramic views across seven counties, on a clear day – you can see as far as Liverpool, Shropshire, the Pennines, the Welsh hills and even the Staffordshire moorlands.
Locally, the Farmers Arms, the Morris Dancer and the village social club are ideal for catching up with friends, while the Co-op keeps everyday essentials close at hand.
Pick up all your favourites with Rose Farm Shop just a couple of miles away and The Hollies Farm Shop within easy reach, while Tarporley’s boutiques and eateries are only a short drive - or even an Uber - away.
With both Manchester and Liverpool airports accessible and Chester only 10–15 minutes away (a little more at peak times), Kelsall strikes the perfect balance of village life, countryside setting and city connection.
With its connected country setting, scale, light and versatile layout, Squirrels Chase is a home made for modern family life. With space to curl up with a book, yet with open plan living and a flow perfect for coming together, Squirrels Chase retains a warm practicality that never goes out of style.
OWNER QUOTE: ““The house feels as fresh today as the day it was built. It’s been an incredible home for entertaining - from family gatherings to big parties with caterers, it always has space for everything and everyone.”
Disclaimer
The information Storeys of Cheshire has provided is for general informational purposes only and does not form part of any offer or contract. The agent has not tested any equipment or services and cannot verify their working order or suitability. Buyers should consult their solicitor or surveyor for verification. Photographs shown are for illustration purposes only and may not reflect the items included in the property sale. Please note that lifestyle descriptions are provided as a general indication. Regarding planning and building consents, buyers should conduct their own enquiries with the relevant authorities. All measurements are approximate. Properties are offered subject to contract, and neither Storeys of Cheshire nor its employees or associated partners have the authority to provide any representations or warranties.
EPC Rating: C
Brochures
Squirrels Chase Brochure- COUNCIL TAXA payment made to your local authority in order to pay for local services like schools, libraries, and refuse collection. The amount you pay depends on the value of the property.Read more about council Tax in our glossary page.
- Band: G
- PARKINGDetails of how and where vehicles can be parked, and any associated costs.Read more about parking in our glossary page.
- Yes
- GARDENA property has access to an outdoor space, which could be private or shared.
- Yes
- ACCESSIBILITYHow a property has been adapted to meet the needs of vulnerable or disabled individuals.Read more about accessibility in our glossary page.
- Ask agent
Energy performance certificate - ask agent
Squirrels Chase, Quarry Lane, Kelsall, CW6 0PD
Add an important place to see how long it'd take to get there from our property listings.
__mins driving to your place
Get an instant, personalised result:
- Show sellers you’re serious
- Secure viewings faster with agents
- No impact on your credit score
Your mortgage
Notes
Staying secure when looking for property
Ensure you're up to date with our latest advice on how to avoid fraud or scams when looking for property online.
Visit our security centre to find out moreDisclaimer - Property reference ba7f6f79-71fb-4da4-94e4-c03dd84bfbfa. The information displayed about this property comprises a property advertisement. Rightmove.co.uk makes no warranty as to the accuracy or completeness of the advertisement or any linked or associated information, and Rightmove has no control over the content. This property advertisement does not constitute property particulars. The information is provided and maintained by Storeys of Cheshire, Cheshire. Please contact the selling agent or developer directly to obtain any information which may be available under the terms of The Energy Performance of Buildings (Certificates and Inspections) (England and Wales) Regulations 2007 or the Home Report if in relation to a residential property in Scotland.
*This is the average speed from the provider with the fastest broadband package available at this postcode. The average speed displayed is based on the download speeds of at least 50% of customers at peak time (8pm to 10pm). Fibre/cable services at the postcode are subject to availability and may differ between properties within a postcode. Speeds can be affected by a range of technical and environmental factors. The speed at the property may be lower than that listed above. You can check the estimated speed and confirm availability to a property prior to purchasing on the broadband provider's website. Providers may increase charges. The information is provided and maintained by Decision Technologies Limited. **This is indicative only and based on a 2-person household with multiple devices and simultaneous usage. Broadband performance is affected by multiple factors including number of occupants and devices, simultaneous usage, router range etc. For more information speak to your broadband provider.
Map data ©OpenStreetMap contributors.
