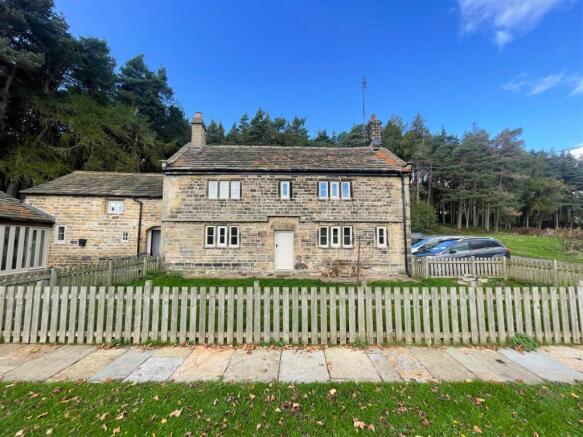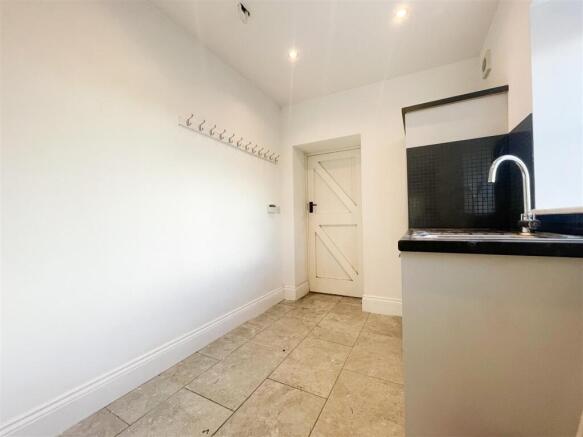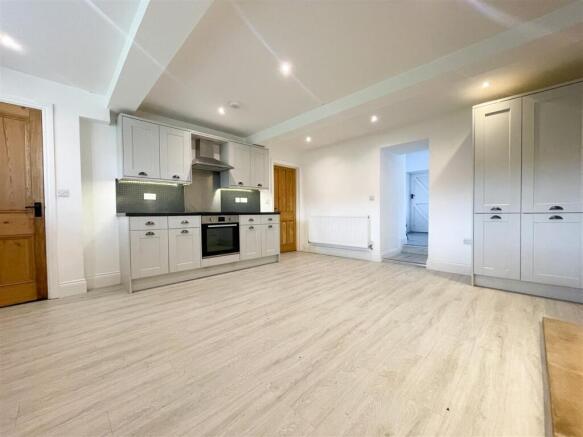Broggin House, Hall Lane, Off Mortimer Road, Bradfield, S6

Letting details
- Let available date:
- Now
- Deposit:
- £1,903A deposit provides security for a landlord against damage, or unpaid rent by a tenant.Read more about deposit in our glossary page.
- Min. Tenancy:
- Ask agent How long the landlord offers to let the property for.Read more about tenancy length in our glossary page.
- Let type:
- Long term
- Furnish type:
- Unfurnished
- Council Tax:
- Ask agent
- PROPERTY TYPE
Farm House
- BEDROOMS
3
- BATHROOMS
2
- SIZE
Ask agent
Key features
- RARE OPPORTUNITY
- THREE BEDROOM FAMILY HOME
- CHARMING & CHARACTERFUL BUILDING
- EXTENSIVE VIEWS OF THE STRINES RESERVOIR
- QUIET, TRANQUIL LOCATION
- AVAILABLE NOW
- GREAT GARDEN & PARKING
- RENT - £1650
- BOND - £1903
- COUNCIL TAX BAND E - £2,913.88
Description
Accessed via a picturesque one-mile private driveway (a 4x4 vehicle is recommended), the property enjoys a wonderfully secluded setting, with panoramic waterside views right from your window.
Ground Floor:
A welcoming utility room leads into a spacious kitchen and dining area, featuring a magnificent original 1600s stone fireplace — a true centrepiece of the home. From here, you’ll find the hallway, cloakroom with WC and basin, a comfortable lounge, and a study, perfect for home working.
First Floor:
Upstairs reveals a beautifully appointed principal bedroom with en-suite shower room, a generous second double bedroom, and a third single bedroom — ideal for a child, guest, or dressing room.
Outside:
The garden is mainly laid to lawn and enclosed by a charming wooden picket fence with gated access. A flagstone pathway connects both entrances from the two designated parking spaces, while panoramic views provide a truly picturesque backdrop
Utility / Boot Room - Entered via a solid door, this practical utility and boot room is ideal for use after nearby countryside walks. Featuring a side-facing window, fitted units with space and plumbing for a separate washing machine and dryer, and a black marble-effect worktop with integrated sink. Finished with tiled flooring, a central heating radiator, recessed spotlights, and a step down leading into the kitchen/diner.
Kitchen / Diner - A spacious kitchen/diner featuring a decorative original 1600s stone fireplace as its centrepiece. The room offers an excellent range of wall, base, and drawer units with black marble-effect worktops, integrated oven, four-ring induction hob with extractor fan above, and an integrated stainless steel sink with drainer and mixer tap. There is space and plumbing for a dishwasher and freestanding fridge/freezer. Front-facing original stone windows provide outstanding views, while wood-effect vinyl flooring, a central heating radiator, recessed spotlights, and solid doors leading to both inner hallways complete the space.
Entrance Hallway - Solid door accessing garden, kitchen, downstairs wc and lounge; Carpet flooring; Painted walls; Ceiling light point;
Downstairs Wc - Pedestal wc; Hand wash basin with mixer tap; Tiled splashback; Wood effect vinyl flooring; Painted walls; Extractor fan;
Lounge - Spacious and inviting lounge; Having; Carpet flooring, Front facing original stone windows with outstanding views; Painted walls; Central heating radiator; Ceiling light point; Spot lights; Solid door to study/office;
Study / Office - A versatile space ideal for a home office or cosy study; Featuring two rear facing small original stone windows; Carpet flooring; Spot lights; Built in storage cupboard; Solid door to inner hallway;
Inner Hallway - Solid door accessing study/office & kitchen; Rear facing original stone window; Integrated matt; Wood effect vinyl flooring; Painted walls; Ceiling light point;
Stairs & Landing - Carpeted flooring; with Painted wooden handrail and balustrade; Dual aspect ordinal stone windows to the front and rear; Spot lights; Loft access; Solid doors leading to all bedrooms and bathroom;
Bedroom One - Spacious double bedroom; Having; Carpet flooring, Front facing original stone windows with picturesque views; Painted walls; Central heating radiator; Ceiling light point; Wall lights; Solid door to En-suite;
En-Suite Bathroom - WC and hand wash basin with mixer tap set into vanity unit; Corner shower unit; Panelled splashback to wet areas; Tiled effect vinyl flooring; Heated towel rail; Spot lights; Extractor fan;
Bedroom Two - Another welcoming double bedroom; Comprising of; Carpet flooring, Front facing original stone windows with outstanding views; Painted walls; Central heating radiator; Spot lights;
Bedroom Three - Comprising of; Carpet flooring, Side facing original stone window; Painted walls; Central heating radiator; Spot lights;
Bathroom - Fitted with a panelled bath and overhead shower, WC, and hand wash basin with mixer tap set into a modern vanity unit. The space features panelled splashbacks to wet areas, tiled-effect vinyl flooring, and a heated towel rail. A side-facing window allows for natural light, complemented by recessed spotlights and an extractor fan.
Garden / Parking - The garden is mainly laid to lawn and enclosed by a charming wooden picket fence with gated access. A flagstone pathway connects both entrances from the two designated parking spaces, while panoramic views provide a truly picturesque backdrop
Surrounding Area - Accessed via a picturesque one-mile private driveway (a 4x4 vehicle is recommended), this exceptional rental property enjoys a peaceful and secluded setting with breathtaking panoramic views across Strines Reservoir, the surrounding hills, open farmland, and nearby woodlands. Tucked away along a quiet lane off Mortimer Road, the home offers the perfect escape for nature lovers, with scenic walking trails and public footpaths right on your doorstep.
Brochures
Broggin House, Hall Lane, Off Mortimer Road, Bradf- COUNCIL TAXA payment made to your local authority in order to pay for local services like schools, libraries, and refuse collection. The amount you pay depends on the value of the property.Read more about council Tax in our glossary page.
- Band: E
- PARKINGDetails of how and where vehicles can be parked, and any associated costs.Read more about parking in our glossary page.
- Yes
- GARDENA property has access to an outdoor space, which could be private or shared.
- Yes
- ACCESSIBILITYHow a property has been adapted to meet the needs of vulnerable or disabled individuals.Read more about accessibility in our glossary page.
- Ask agent
Energy performance certificate - ask agent
Broggin House, Hall Lane, Off Mortimer Road, Bradfield, S6
Add an important place to see how long it'd take to get there from our property listings.
__mins driving to your place
Notes
Staying secure when looking for property
Ensure you're up to date with our latest advice on how to avoid fraud or scams when looking for property online.
Visit our security centre to find out moreDisclaimer - Property reference 34229220. The information displayed about this property comprises a property advertisement. Rightmove.co.uk makes no warranty as to the accuracy or completeness of the advertisement or any linked or associated information, and Rightmove has no control over the content. This property advertisement does not constitute property particulars. The information is provided and maintained by United Homes Limited, Oughtibridge. Please contact the selling agent or developer directly to obtain any information which may be available under the terms of The Energy Performance of Buildings (Certificates and Inspections) (England and Wales) Regulations 2007 or the Home Report if in relation to a residential property in Scotland.
*This is the average speed from the provider with the fastest broadband package available at this postcode. The average speed displayed is based on the download speeds of at least 50% of customers at peak time (8pm to 10pm). Fibre/cable services at the postcode are subject to availability and may differ between properties within a postcode. Speeds can be affected by a range of technical and environmental factors. The speed at the property may be lower than that listed above. You can check the estimated speed and confirm availability to a property prior to purchasing on the broadband provider's website. Providers may increase charges. The information is provided and maintained by Decision Technologies Limited. **This is indicative only and based on a 2-person household with multiple devices and simultaneous usage. Broadband performance is affected by multiple factors including number of occupants and devices, simultaneous usage, router range etc. For more information speak to your broadband provider.
Map data ©OpenStreetMap contributors.



