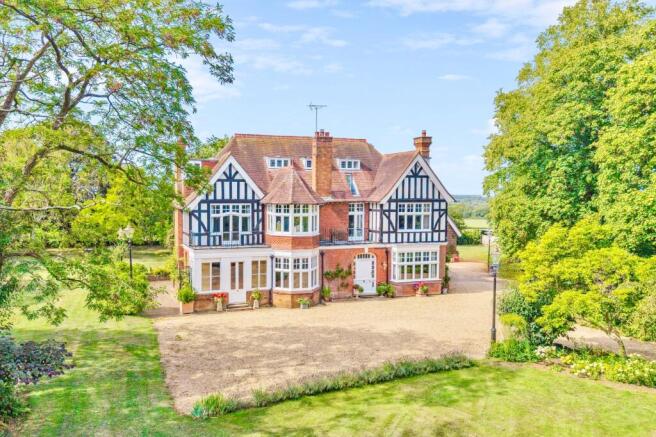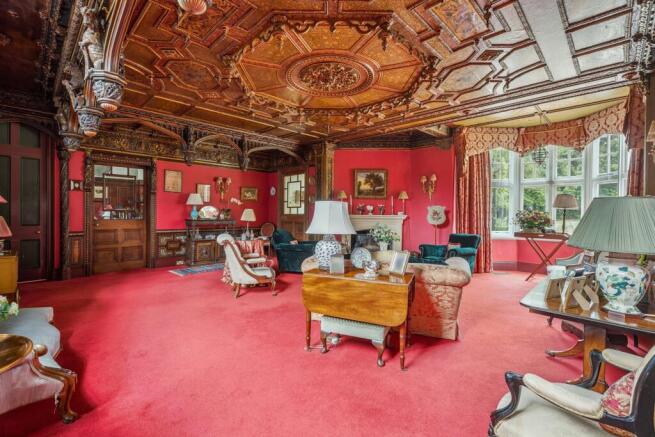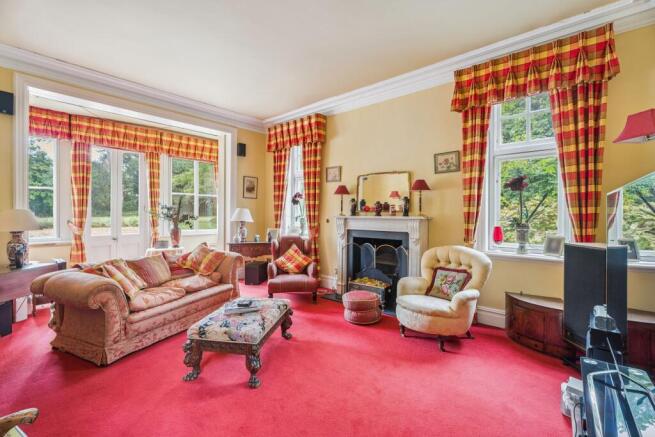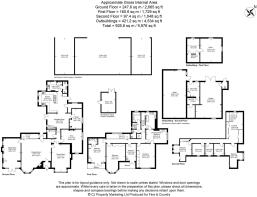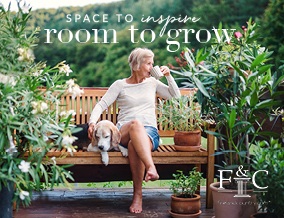
Soulbury, Buckinghamshire

- PROPERTY TYPE
Detached
- BEDROOMS
7
- BATHROOMS
3
- SIZE
9,976 sq ft
927 sq m
- TENUREDescribes how you own a property. There are different types of tenure - freehold, leasehold, and commonhold.Read more about tenure in our glossary page.
Freehold
Key features
- Distinguished Late 19th Century Seven Bedroom Detached Country Residence
- Almost 10,000 sq.ft. of Versatile & Beautifully Proportioned Accommodation
- Set in Approximately 7 Acres of Formal Gardens, Kitchen Garden & Paddocks
- Elegant Reception Rooms Featuring Oak Panelling, Ornate Ceilings & Fireplaces
- Spacious Kitchen/Breakfast Room with Adjoining Study, Utility Room & Cloakroom
- Principal Suite with Dressing Room and en Suite Bathroom & Guest Bedroom with en Suite Shower Room
- Detached Stable & Garage Block with Office Above and Potential to Convert (STP)
- Outskirts of Buckinghamshire Village & Surrounded by Beautiful Countryside Views
- Accessible to Local Amenities & Catchment for Buckinghamshire Grammar Schools
- Efficient Transport Links to Milton Keynes, Leighton Buzzard and London Nearby
Description
A striking 19th century country home on the edge of Soulbury, offering almost 10,000 sq.ft of elegant living and almost 7 acres of landscaped gardens and paddocks within Buckinghamshire's countryside.
Tucked away on the outskirts of the picturesque Buckinghamshire village of Soulbury, nestled amongst mature trees and open countryside, stands Wragmore — an imposing late 19th century residence of architectural distinction and timeless charm. This remarkable home offers almost 10,000 sq. ft. of expansive and versatile accommodation across three floors, together with extensive outbuildings, garaging, and stabling, all set within almost 7 acres of beautifully landscaped private gardens, a productive kitchen garden, and adjoining paddocks.
With its refined architecture, generous proportions, and outstanding grounds, Wragmore represents the very best of period country living. It is a home that offers space, versatility, and enduring beauty — a residence of true distinction in a peaceful and highly desirable Buckinghamshire setting.
Approached through a pair of wrought-iron gates and along a sweeping, tree-lined driveway, the property immediately impresses with its striking Tudor Revival façade — a timeless combination of red brick, half-timbered gables, and tall decorative chimneys. This is a home that embodies the grace and confidence of the Victorian era while offering the scale, warmth, and versatility desired for modern family living.
Behind its elegant exterior, Wragmore reveals interiors of remarkable character and craftsmanship. Rich oak joinery, intricate plasterwork, leadlight windows, and carved archways speak to a bygone era of quality and artistry.
The main entrance opens into the most extraordinary drawing room and creates an immediate sense of grandeur, with a fine staircase and decorative detailing setting the tone for the rooms beyond. The drawing room is a magnificent space — with detailed a coffered ceiling and features a log burning fireplace — perfect for both refined entertaining and quiet relaxation. The formal dining room, with its wood panelling, high ceilings, and deep bay window, and centred around an ornate fireplace, provides a beautiful setting for more formal dining with family and friends. Adjacent to the drawing room is a light filled sitting room with French doors enjoying a scenic outlook to the lawn, whilst a cosy snug offers a more intimate environment in front of a log burning stove, perfect for relaxed evenings.
To the rear of the house, a delightful breakfast room enjoys views across the garden and seamlessly flows into the kitchen, forming a sociable and light-filled heart of the home. The kitchen blends charm and practicality, featuring bespoke cabinetry, tiled floors, and views across the formal grounds. Adjacent to the breakfast area lies the study, ideal for working from home, together with useful service spaces including a utility and cloakroom off the kitchen, ensures convenience without compromising elegance.
Gracefully ascending upstairs, the first floor, adorned with exquisite architectural details — from ornate coving to the magnificent oak balustrade and stained-glass window that grace the landing, offers an array of beautifully proportioned bedrooms, each filled with natural light and enjoying leafy views across the gardens and surrounding countryside. The principal bedroom is particularly impressive, with a spacious sleeping area, generous fitted storage, and an adjoining dressing room/bedroom, providing flexibility for use as a dressing suite or additional accommodation. From here, access leads to the en suite bathroom, further enhancing the principal bedroom.
Four further double bedrooms including an en suite guest bedroom, provides flexibility for guests and family members, featuring built in storage and two of these bedrooms enjoying private balconies that overlook the formal grounds. Completing the first floor accommodation, access from a secondary landing with stairs rising from the breakfast room, and gives access to the family bathroom and separate cloakroom, adding convenience and practicality to this magnificent home.
To the end of the first floor landing, a door opens to a further staircase rising to the second floor and provides additional accommodation ideally suited for children, guests, or use as home offices and hobby rooms, or storage, offering further flexibility for everyday and multi-generational living.
Outside, Wragmore is surrounded by beautifully landscaped grounds that extend to around seven acres. Expansive lawns are framed by mature trees, offering privacy and tranquillity in every direction. The formal gardens give way to a productive kitchen garden complete with a greenhouse, fruit trees, and vegetable beds — a perfect retreat for those who enjoy a self-sufficient lifestyle. Beyond lie well-maintained paddocks, ideal for equestrian use, small holdings, or simply for enjoying the sense of space and rural freedom that defines this property.
To rear of the main house stands a substantial detached stable and garage block, along with a charming coach house cater for equestrian enthusiasts, all arranged around a private courtyard. These buildings together offer outstanding potential for conversion, whether as an annexe, guest accommodation, studio, or office space, subject to planning consent. Their scale and separation from the main residence make them ideally suited for multi-generational living or for those seeking a home-and-work arrangement within the same estate.
Wragmore is a home of rare distinction — a beautiful example of late Victorian architecture that has retained its warmth, grace, and individuality. With elegant reception rooms, generous accommodation, extensive grounds, and versatile outbuildings, it offers a lifestyle defined by space, privacy, and timeless character. This is a country home that perfectly balances heritage with opportunity, offering an exceptional retreat in the heart of Buckinghamshire.
This country residence occupies a superb position on the edge of Soulbury, surrounded by unspoilt countryside yet within easy reach of excellent amenities. Nearby Leighton Buzzard and Milton Keynes provide comprehensive shopping, dining, and leisure facilities, along with fast rail links Leighton Buzzard connecting to London Euston and Birmingham from just 30 minutes. The M1, A41 and A5 are both within easy driving distance, ensuring convenient access to wider road networks while preserving the property’s peaceful setting. Families will appreciate the excellent schooling options nearby, whilst Soulbury also falls within the catchment area for Aylesbury's highly regarded Grammar Schools.
EPC Rating: D
- COUNCIL TAXA payment made to your local authority in order to pay for local services like schools, libraries, and refuse collection. The amount you pay depends on the value of the property.Read more about council Tax in our glossary page.
- Band: H
- PARKINGDetails of how and where vehicles can be parked, and any associated costs.Read more about parking in our glossary page.
- Yes
- GARDENA property has access to an outdoor space, which could be private or shared.
- Yes
- ACCESSIBILITYHow a property has been adapted to meet the needs of vulnerable or disabled individuals.Read more about accessibility in our glossary page.
- Ask agent
Energy performance certificate - ask agent
Soulbury, Buckinghamshire
Add an important place to see how long it'd take to get there from our property listings.
__mins driving to your place
Get an instant, personalised result:
- Show sellers you’re serious
- Secure viewings faster with agents
- No impact on your credit score
Your mortgage
Notes
Staying secure when looking for property
Ensure you're up to date with our latest advice on how to avoid fraud or scams when looking for property online.
Visit our security centre to find out moreDisclaimer - Property reference 602cae06-55e8-4496-a289-969f60253950. The information displayed about this property comprises a property advertisement. Rightmove.co.uk makes no warranty as to the accuracy or completeness of the advertisement or any linked or associated information, and Rightmove has no control over the content. This property advertisement does not constitute property particulars. The information is provided and maintained by Fine & Country, Redbourn. Please contact the selling agent or developer directly to obtain any information which may be available under the terms of The Energy Performance of Buildings (Certificates and Inspections) (England and Wales) Regulations 2007 or the Home Report if in relation to a residential property in Scotland.
*This is the average speed from the provider with the fastest broadband package available at this postcode. The average speed displayed is based on the download speeds of at least 50% of customers at peak time (8pm to 10pm). Fibre/cable services at the postcode are subject to availability and may differ between properties within a postcode. Speeds can be affected by a range of technical and environmental factors. The speed at the property may be lower than that listed above. You can check the estimated speed and confirm availability to a property prior to purchasing on the broadband provider's website. Providers may increase charges. The information is provided and maintained by Decision Technologies Limited. **This is indicative only and based on a 2-person household with multiple devices and simultaneous usage. Broadband performance is affected by multiple factors including number of occupants and devices, simultaneous usage, router range etc. For more information speak to your broadband provider.
Map data ©OpenStreetMap contributors.
