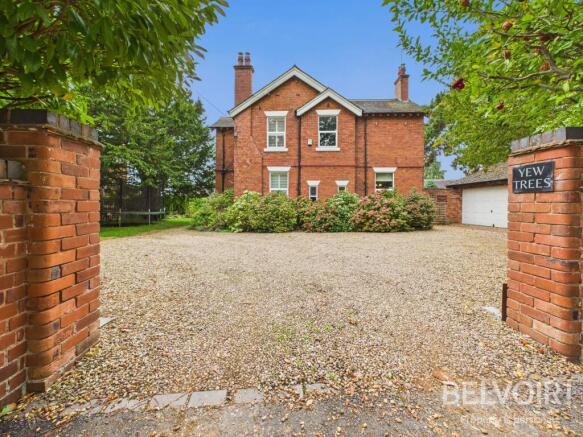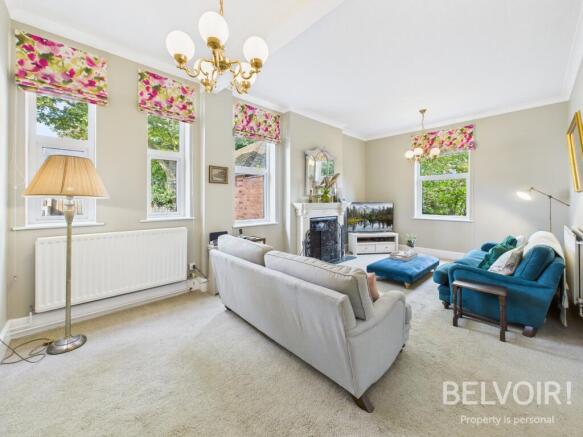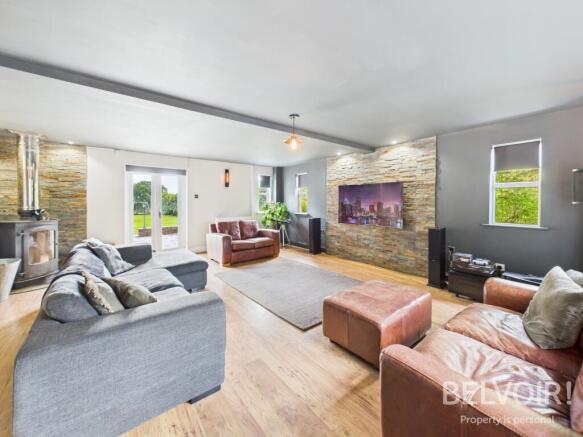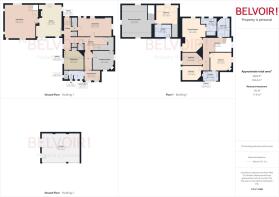
Moss Lane, Yarnfield, Stone, ST15
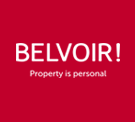
- PROPERTY TYPE
Detached
- BEDROOMS
6
- BATHROOMS
4
- SIZE
Ask agent
- TENUREDescribes how you own a property. There are different types of tenure - freehold, leasehold, and commonhold.Read more about tenure in our glossary page.
Freehold
Key features
- Stunning Period Property
- Steeped in History Dating Back to 1908
- Formerly The Admininstration Office for Yarnfield Hospital
- Sympathetically Updated & Modernised Throughout
- Abundance of Living Accommodation
- Sixe Bedrooms - Three Ensuite Shower Rooms
- Magnificent Fitted Kitchen/Diner with Centre Island
- Original Features & High Ceilings Throughout
- Generous Plot with Gated Driveway & Triple Garage
- Sought After Semi Rural Village Location
Description
Belvoir Estate Agents are privileged to welcome 'Yew Trees' to our exclusive range of individual bespoke character properties. Steeped in history, dating back to 1908 and formerly acting as the administration office to Yarnfield Hospital, this magnificent residence has now been sympathically updated and modernised throughout. Grandeur and opulence are in abundance here with vast accommodation over two floors offering versatile living. There are four reception rooms, a magnificent fitted kitchen/diner with central island, utility room, downstairs WC, family bathroom, six bedrooms and three ensuite shower/bathrooms. Continuing to impress prospective buyers the wrap around grounds boast dining and entertaining areas, feature stocked pond, triple detached brick built garage and gated driveway providing off road parking for several vehicles. Viewing in person is essential to fully appreciate this unique opportunity!
'Yew Trees' welcomes you via a generous enclosed porch leading through to the reception hall with built in storage cupboards which previously stored medicines, utility room with drying rack and downstairs WC. The grand staircase takes pride of place providing access to the majority of the first floor rooms. There are four spacious reception rooms, three with original feature fire places. The first is currently used as an office, the second a dining room, the third to welcome and entertain and the fourth to relax, unwind and watch the TV. This room has doors opening onto the garden and features a multi fuel burner. There is a separate staircase leading to an additional two bedrooms, one with an en-suite bathroom and one which could be used for multiple purposes such as an office. This part of the living accommodation is separate to the main and would be ideal for guests.
The heart of every home is the kitchen which is so true of this loved family home with a bespoke, quality fitted kitchen and granite worktops, inset Belfast sink with mixer tap, integrated fridge freezer, dishwasher, inglenook style recess with Range cooker, feature central island with built in wine fridge, breakfast bar, sink with Quooker tap and pop up electrical charging/socket. This room is perfectly positioned in the middle of the ground floor accommodation with doors opening onto the garden.
The first floor benefits from a galleried landing with access to a family bathroom boasting a four piece suite and log burner. There are a further four bedrooms all with original fireplaces and two with stunning en-suite shower/bathrooms. The master bedroom is larger than most with dual aspect windows. The impressive en-suite to this room certainly has the wow factor with feature roll top bath, double walk in shower and polished plastered walls.
The exterior wrap around gardens are well established with as the name would suggest, mature Yew Trees. There are lawns, a stocked feature pond, dining and entertaining areas, gated access to the rear, side storage area, driveway with remote control gates providing off road parking for several vehicles and a brick built detached triple garage with remote control roller doors to the front, lights and power.
Room Sizes:
Enclosed Porch: 3.03m x 1.82
Utility: 1.81m x 1.71m
WC: 1.75m x 0.88m
Office/Reception:4.01m x 3.48m
Living Room (formal): 6.58m x 3.66m
Dining Room: 3.75m x 3.57m
Kitchen: 6.31m x 4.78m
Reception (TV): 6.51m x 5.78m
Accommodation leading from TV Reception:
Reception/Office: 6.19m x 5.75m
Bedroom: 4.19m x 3.6m
Ensuite: 3.21m x 2.28m
Accommodation leading from main hallways:
Master Bedroom: 6.32m x 4.57m
Ensuite: 3.45m x 1.91m
Family Bathroom: 3.66m x 2.34m
Bedroom: 4.0m x 3.49m
Ensuite: 2.81m x 1.6m
Bedroom: 3.73m x 2.84m
Bedroom: 3.74mx 2.39m
Externally: Garage: 7.28m x 5.48m
EPC Asset Rating: Rating E
Council Tax: Band G
Viewings: Please enquire through the property portal.
Tenure: We are advised that the tenure is Freehold. Any interested parties are advised to confirm the details with solicitors before proceeding.
Services: Mains water is connected in accordance with normal terms of supply, telephone subject to normal terms and conditions. The property utilizes oil central heating and has a septic tank for waste. The electrical appliances mentioned have not been tested by us and Purchasers are therefore advised to undertake their own tests should they consider this necessary. All interested parties should obtain verification through their solicitor or surveyor before entering a legal commitment to purchase.
EPC rating: E. Tenure: Freehold, Planning permissions: not known Mobile signal information: usual providers
- COUNCIL TAXA payment made to your local authority in order to pay for local services like schools, libraries, and refuse collection. The amount you pay depends on the value of the property.Read more about council Tax in our glossary page.
- Band: G
- PARKINGDetails of how and where vehicles can be parked, and any associated costs.Read more about parking in our glossary page.
- Garage
- GARDENA property has access to an outdoor space, which could be private or shared.
- Private garden
- ACCESSIBILITYHow a property has been adapted to meet the needs of vulnerable or disabled individuals.Read more about accessibility in our glossary page.
- Ask agent
Moss Lane, Yarnfield, Stone, ST15
Add an important place to see how long it'd take to get there from our property listings.
__mins driving to your place
Get an instant, personalised result:
- Show sellers you’re serious
- Secure viewings faster with agents
- No impact on your credit score
Your mortgage
Notes
Staying secure when looking for property
Ensure you're up to date with our latest advice on how to avoid fraud or scams when looking for property online.
Visit our security centre to find out moreDisclaimer - Property reference P2032. The information displayed about this property comprises a property advertisement. Rightmove.co.uk makes no warranty as to the accuracy or completeness of the advertisement or any linked or associated information, and Rightmove has no control over the content. This property advertisement does not constitute property particulars. The information is provided and maintained by Belvoir, Stafford. Please contact the selling agent or developer directly to obtain any information which may be available under the terms of The Energy Performance of Buildings (Certificates and Inspections) (England and Wales) Regulations 2007 or the Home Report if in relation to a residential property in Scotland.
*This is the average speed from the provider with the fastest broadband package available at this postcode. The average speed displayed is based on the download speeds of at least 50% of customers at peak time (8pm to 10pm). Fibre/cable services at the postcode are subject to availability and may differ between properties within a postcode. Speeds can be affected by a range of technical and environmental factors. The speed at the property may be lower than that listed above. You can check the estimated speed and confirm availability to a property prior to purchasing on the broadband provider's website. Providers may increase charges. The information is provided and maintained by Decision Technologies Limited. **This is indicative only and based on a 2-person household with multiple devices and simultaneous usage. Broadband performance is affected by multiple factors including number of occupants and devices, simultaneous usage, router range etc. For more information speak to your broadband provider.
Map data ©OpenStreetMap contributors.
