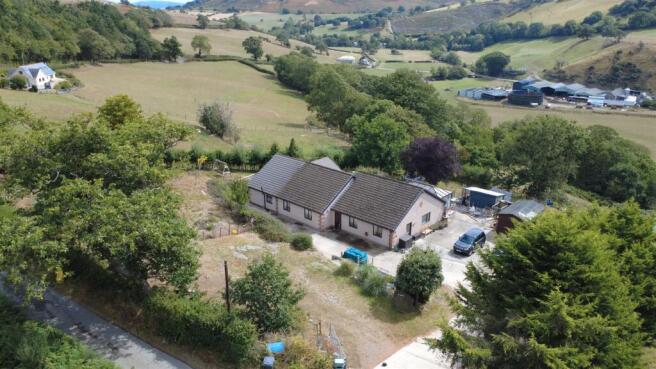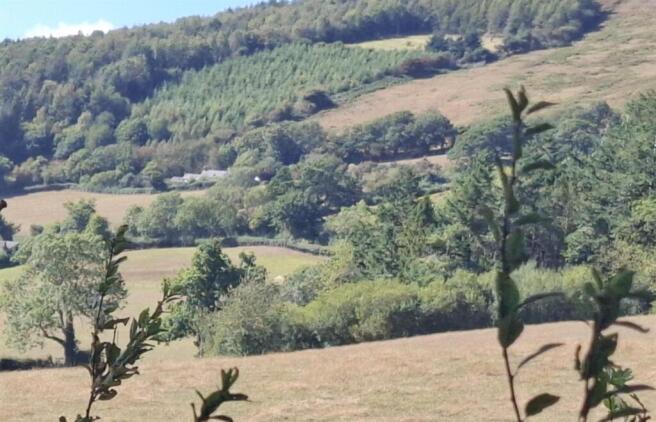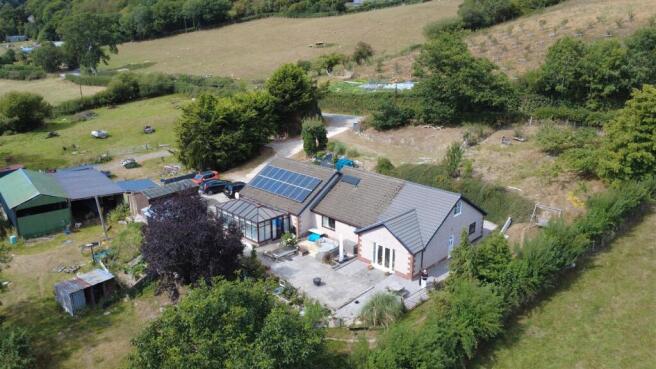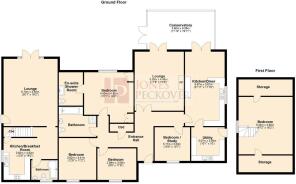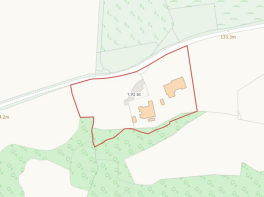
Groesffordd Marli, Abergele

- BEDROOMS
5
- BATHROOMS
3
- SIZE
Ask agent
- TENUREDescribes how you own a property. There are different types of tenure - freehold, leasehold, and commonhold.Read more about tenure in our glossary page.
Freehold
Key features
- Rural 4 Bedroom Bungalow with Land
- Self contained 1 Bedroom Annex
- Gardens, Orchard and Paddock
- Approx. 1.92 Acres
- Stunning Rural Views
- Private and Peaceful Location
- Agricultural Outbuildings
- Excellent Potential
Description
The property boasts beautiful views over the surrounding landscape, enjoys a high level of privacy and tranquillity and the property has the added benefit of a large outbuilding ideally suited for agricultural enterprise.
The main residence provides Living Room, Conservatory, Kitchen, Utility Room, 4 Bedrooms, Bathroom and En Suite Shower Room, whilst the Annex provides self contained 1 Bedroom accommodation with modern fitted kitchen and bathroom.
Outside, the grounds provide driveway with ample off road parking, gardens and sunny South facing paved patio together with a productive orchard stocked with a variety of fruit trees. The paddock is accessed directly from the grounds and lends itself ideal for those with smallholding or equestrian interests.
The property is subject to a rural enterprise clause, details of which can be obtained from the selling agents.
Situation - The property occupies an enviable rural position surrounded by totally unspoiled countryside and boasting stunning views yet is less than 5 miles distant from the A55 Expressway providing excellent links to the nearby towns of the North Wales Coast, Chester and beyond. The nearby town of Abergele offers an excellent selection of shopping, leisure and schooling facilities and the renowned North Wales coastline is within easy reach.
Accommodation - The Main House - Comprising of:-
Entrance Hallway - With built-in cupboard. Timber and glazed double doors to:-
Living Room - 5.39 x 4.48 (17'8" x 14'8") - Centrally situated fireplace, coved ceiling, double glazed doors to:-
Conservatory - 6.08 x 3.6 (19'11" x 11'9") - South facing and having panoramic views with double glazed windows and door to patio.
Kitchen/Dining Room - 6.67 x 3.61 (21'10" x 11'10") - Recently fitted contemporary gloss kitchen with base and wall storage units, ample working surfaces, double sink unit with mixer tap, integrated double oven and induction hob with extractor hood over, laminate flooring, double glazed window to side elevation.
Utility Room - 3.07 x 3.05 (10'0" x 10'0") - Storage units, sink, double glazed window and external door to side elevation.
Bedroom 1 - 4.6 x 4.5 (15'1" x 14'9") - Range of built-in wardrobes and storage, double glazed window.
En Suite Shower Room - Spacious walk-in shower, wash hand basin with vanity storage cupboards, tiled walls, tiled flooring.
Bedroom 2 - 3.82 x 3.41 (12'6" x 11'2") - Double glazed window.
Bedroom 3 - 3.55 x 2.88 (11'7" x 9'5") - Double glazed window.
Bedroom 4 - 3.23 x 3.17 (10'7" x 10'4") - Double glazed window.
Bathroom - Panelled bath, shower cubicle, pedestal wash hand basin, low flush wc, part tiled walls.
Accommodation - Self Contained Annex - The annex comprises of a recent extension to the main house and provides the following:-
Living Room - 6.13 x 4.92 (20'1" x 16'1") - A light and spacious room with UPVC double glazed French doors with rural views giving access to the patio area.
Inner Hallway - With staircase to first floor.
Kitchen/Breakfast Room - 4.92 x 3.82 (16'1" x 12'6") - Fitted with a modern range of base and wall storage units, ample working surfaces, integrated double oven and induction hob with extractor hood over, integrated dishwasher, one and a half bowl stainless steel sink unit with mixer tap attachment.
Bathroom - L shaped bath with shower over, wash hand basin with vanity storage, low flush wc, tiled walls, double glazed window.
Bedroom - 5.24 x 4.92 (17'2" x 16'1") - Spacious first floor bedroom.
Outside - A gated driveway gives access to ample off-road parking and turning. The grounds comprise of lawns and spacious South facing paved patio together with a productive orchard stocked with an excellent variety of fruit trees. The land is accessed directly from the property and comprises of a level grass paddock which in turn gives access to the useful agricultural buildings which benefit from power and water supply. In all, the property extends to 1.92 acres.
What3words - fluctuate.bulletins.pile
Services - Mains water and electricity, oil fired central heating, thermo dynamic solar panels provide hot water for the main dwelling and annex.
Importance Notice (D) - None of the services, fittings or appliances (if any), heating installations, plumbing or electrical systems have been tested and no warranty is given as to their working ability. Interested parties should satisfy themselves as to the condition and adequacy of all such services and or installations prior to committing themselves to a purchase.
Misrepresentation Act (D) - Messrs Jones Peckover for themselves and for the vendors or lessors of this property whose agents they are give notice that:- 1. The particulars are set out as a general outline only for the guidance of intending purchasers or lessees, and do not constitute, nor constitute part of an offer or contract. 2. All descriptions, dimensions, references to condition and necessary permissions for use and occupation, and other details are given without responsibility and any intending purchasers or tenants should not rely on them as statements or representations of fact but must satisfy themselves by inspection or otherwise as to the correctness of each of them. 3. No person in the employment or Messrs Jones Peckover has the authority to make or give any representation or warranty whatever in relation to this property.
Money Laundering (D) - The successful purchaser will be required to produce adequate identification to prove their identity within the terms of the Money Laundering Regulations. Appropriate examples include: Passport/Photographic Driving Licence and a recent Utility Bill.
Brochures
Groesffordd Marli, AbergeleBrochure- COUNCIL TAXA payment made to your local authority in order to pay for local services like schools, libraries, and refuse collection. The amount you pay depends on the value of the property.Read more about council Tax in our glossary page.
- Band: E
- PARKINGDetails of how and where vehicles can be parked, and any associated costs.Read more about parking in our glossary page.
- Yes
- GARDENA property has access to an outdoor space, which could be private or shared.
- Yes
- ACCESSIBILITYHow a property has been adapted to meet the needs of vulnerable or disabled individuals.Read more about accessibility in our glossary page.
- Ask agent
Groesffordd Marli, Abergele
Add an important place to see how long it'd take to get there from our property listings.
__mins driving to your place
Get an instant, personalised result:
- Show sellers you’re serious
- Secure viewings faster with agents
- No impact on your credit score
Your mortgage
Notes
Staying secure when looking for property
Ensure you're up to date with our latest advice on how to avoid fraud or scams when looking for property online.
Visit our security centre to find out moreDisclaimer - Property reference 34229297. The information displayed about this property comprises a property advertisement. Rightmove.co.uk makes no warranty as to the accuracy or completeness of the advertisement or any linked or associated information, and Rightmove has no control over the content. This property advertisement does not constitute property particulars. The information is provided and maintained by Jones Peckover, Denbigh. Please contact the selling agent or developer directly to obtain any information which may be available under the terms of The Energy Performance of Buildings (Certificates and Inspections) (England and Wales) Regulations 2007 or the Home Report if in relation to a residential property in Scotland.
*This is the average speed from the provider with the fastest broadband package available at this postcode. The average speed displayed is based on the download speeds of at least 50% of customers at peak time (8pm to 10pm). Fibre/cable services at the postcode are subject to availability and may differ between properties within a postcode. Speeds can be affected by a range of technical and environmental factors. The speed at the property may be lower than that listed above. You can check the estimated speed and confirm availability to a property prior to purchasing on the broadband provider's website. Providers may increase charges. The information is provided and maintained by Decision Technologies Limited. **This is indicative only and based on a 2-person household with multiple devices and simultaneous usage. Broadband performance is affected by multiple factors including number of occupants and devices, simultaneous usage, router range etc. For more information speak to your broadband provider.
Map data ©OpenStreetMap contributors.
