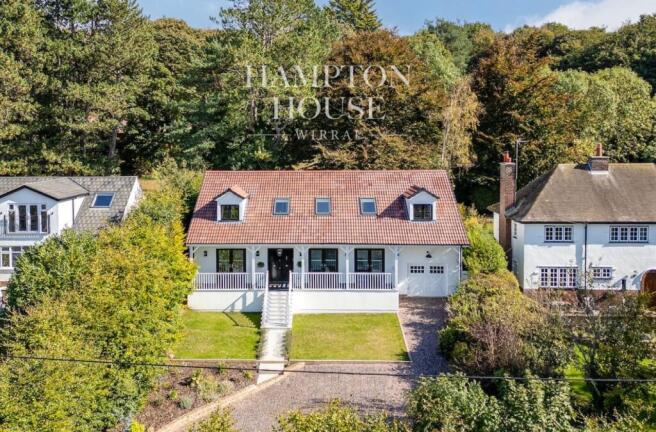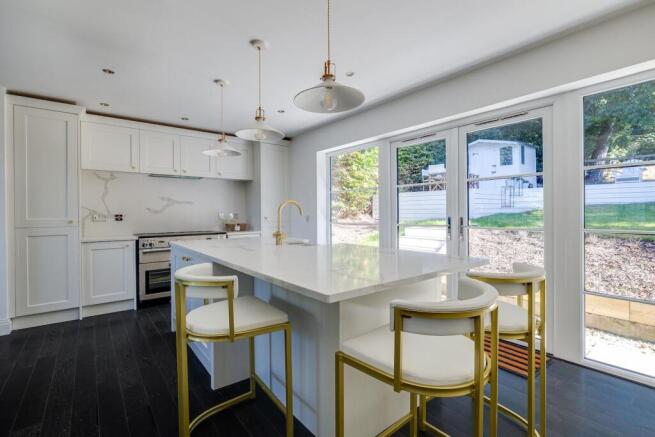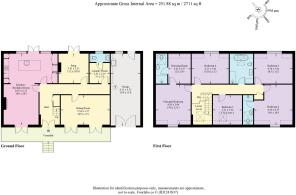
Neston Road, Burton, CH64

- PROPERTY TYPE
Detached Villa
- BEDROOMS
5
- BATHROOMS
3
- SIZE
2,711 sq ft
252 sq m
- TENUREDescribes how you own a property. There are different types of tenure - freehold, leasehold, and commonhold.Read more about tenure in our glossary page.
Freehold
Description
A Heritage Reimagined
Hampton House began life in 1935 as a modest farm worker’s home, crafted by a local builder with the quiet assurance of that era. Nearly nine decades later, it has been reimagined with a designer’s eye for detail and a deep respect for its heritage. What stands today is a detached family home of elegance and individuality, its transformation complete yet true to the character of its past.
A Striking First Impression
Whitewashed walls with contrasting black detail give the exterior a New England presence, softened by the leafy lane on which it stands. A sweeping gravel drive leads to the full-length garage and onward to the wide verandah, approached by marble steps imported from Spain. This sheltered space, with its lantern-style carriage lights, evokes the gracious houses of The Hamptons – a place to watch the sun set over the Welsh hills, enjoyed as much in winter as on long summer evenings.
An Entrance of Craft and Character
Stepping inside, the attention to craftsmanship is immediate. The front door itself is a bespoke piece in solid oak, its high gloss finish offset with nickel hardware and a hand-made frame that echoes the skirting and architraves within. The hallway unfolds in an L-shape, its ebony engineered wood floors striking against soft white walls. Light filters through black-framed crittal-style doors, a subtle nod to the house’s 1930s origin.
Spaces for Living and Entertaining
From the hall, each reception space reveals its own mood. The sitting room to the front is refined yet welcoming, with two sets of french doors opening to the verandah. Opposite, a snug offers a more intimate setting, while the rear of the house opens into a kitchen and dining space of rare quality. Here, family life and entertaining converge. A central island topped in calacatta quartz invites gathering, while cabinetry in rich wood tones provides ample storage. Appliances are seamlessly integrated, from the Rangemaster stove to the Caple wine fridge.
Full-height windows and doors span the rear wall, drawing the garden in and leading out to a pair of rear verandahs designed with outdoor living in mind. One offers a relaxed lounge-style setting, the other naturally suited to dining and entertaining. Sheltered and versatile, they create an extension of the home that can be enjoyed all year round.
Every design choice has been considered. Wallpapers and paints by Colefax & Fowler, Ralph Lauren, Farrow & Ball and Mylands bring layers of texture and muted colour, while tones of soft blue weave through the predominantly monochrome palette. A utility room with laundry chute and cloakroom complete the ground floor, ensuring practicality underpins the elegance.
Light-Filled Comfort Upstairs
The first floor reveals a part-galleried landing, filled with light from an apex window. Five well-proportioned bedrooms offer flexibility for family and guests. The principal suite enjoys magnificent views across the Dee Estuary and Welsh hills, accompanied by a dressing room or nursery and a marble-tiled en-suite. Two further bedrooms benefit from contemporary en-suites in Spanish porcelain, while the family bathroom provides a centrepiece of indulgence with Italian marble, a freestanding oval bath and a walk-in shower. Throughout, plush carpets and meticulous finishes create a sense of quiet luxury.
Gardens of Beauty and Privacy
The gardens frame the house with balance and grace. To the front, established shrubs and young borders add colour to the manicured lawn. To the rear, the dual verandahs run across the width of the house, flowing onto a paved area, herbaceous borders and a level lawn that leads to a raised deck and summer house. The tree-lined boundary affords both beauty and privacy, with evening light lingering over the seating areas. These verandahs make outdoor living a true feature of the home, with spaces for lounging, dining and entertaining whatever the season.
A Village of Charm and Connection
Hampton House is more than a home of style; it is a home of situation. The village of Burton is one of South Wirral’s most sought-after addresses, prized for its tranquillity and its proximity to both city and coast. Scenic trails for walking and cycling wind through the surrounding countryside, while the Dee Estuary provides ever-changing views and opportunities for sailing. Neston, a short distance away, offers mainline rail connections to Liverpool, Chester and London, along with a range of shops, cafés and restaurants.
Leisure and Education
For leisure, the area is exceptionally well served. Royal Liverpool Golf Club at Hoylake is internationally renowned, with further courses at Caldy and Heswall. Neston Cricket Club offers hockey, squash and tennis alongside cricket, while the marine lake at West Kirby provides sailing and water sports.
Schooling is equally impressive, with local primaries complemented by respected grammar schools at Caldy and West Kirby. Independent education is available at The King’s and Queen’s in Chester and Birkenhead School, each within easy reach.
A Home for Generations
Hampton House is at once a revival and a reinvention. It honours its origins while embracing modern living, combining character with contemporary ease. With its bespoke details, generous proportions and enviable setting, it is a house designed for family life lived beautifully, and for moments that will be cherished for generations to come.
EPC Rating: C
Brochures
Brochure- COUNCIL TAXA payment made to your local authority in order to pay for local services like schools, libraries, and refuse collection. The amount you pay depends on the value of the property.Read more about council Tax in our glossary page.
- Band: F
- PARKINGDetails of how and where vehicles can be parked, and any associated costs.Read more about parking in our glossary page.
- Yes
- GARDENA property has access to an outdoor space, which could be private or shared.
- Yes
- ACCESSIBILITYHow a property has been adapted to meet the needs of vulnerable or disabled individuals.Read more about accessibility in our glossary page.
- Ask agent
Energy performance certificate - ask agent
Neston Road, Burton, CH64
Add an important place to see how long it'd take to get there from our property listings.
__mins driving to your place
Get an instant, personalised result:
- Show sellers you’re serious
- Secure viewings faster with agents
- No impact on your credit score
Your mortgage
Notes
Staying secure when looking for property
Ensure you're up to date with our latest advice on how to avoid fraud or scams when looking for property online.
Visit our security centre to find out moreDisclaimer - Property reference 9d54a91c-435b-42d7-bfc8-ccd4e09aa107. The information displayed about this property comprises a property advertisement. Rightmove.co.uk makes no warranty as to the accuracy or completeness of the advertisement or any linked or associated information, and Rightmove has no control over the content. This property advertisement does not constitute property particulars. The information is provided and maintained by Currans Unique Homes, Chester. Please contact the selling agent or developer directly to obtain any information which may be available under the terms of The Energy Performance of Buildings (Certificates and Inspections) (England and Wales) Regulations 2007 or the Home Report if in relation to a residential property in Scotland.
*This is the average speed from the provider with the fastest broadband package available at this postcode. The average speed displayed is based on the download speeds of at least 50% of customers at peak time (8pm to 10pm). Fibre/cable services at the postcode are subject to availability and may differ between properties within a postcode. Speeds can be affected by a range of technical and environmental factors. The speed at the property may be lower than that listed above. You can check the estimated speed and confirm availability to a property prior to purchasing on the broadband provider's website. Providers may increase charges. The information is provided and maintained by Decision Technologies Limited. **This is indicative only and based on a 2-person household with multiple devices and simultaneous usage. Broadband performance is affected by multiple factors including number of occupants and devices, simultaneous usage, router range etc. For more information speak to your broadband provider.
Map data ©OpenStreetMap contributors.






