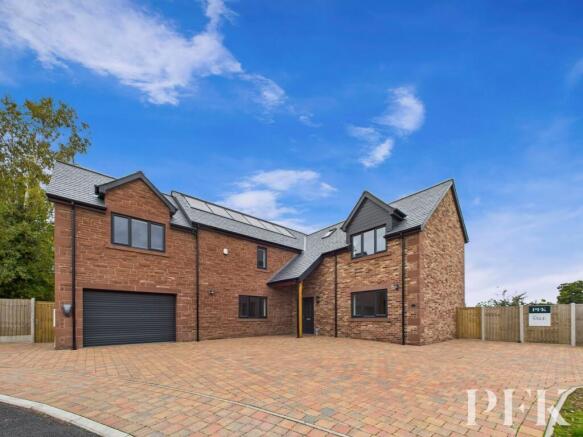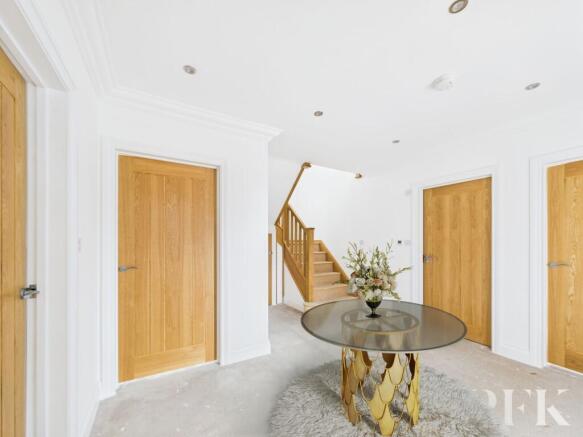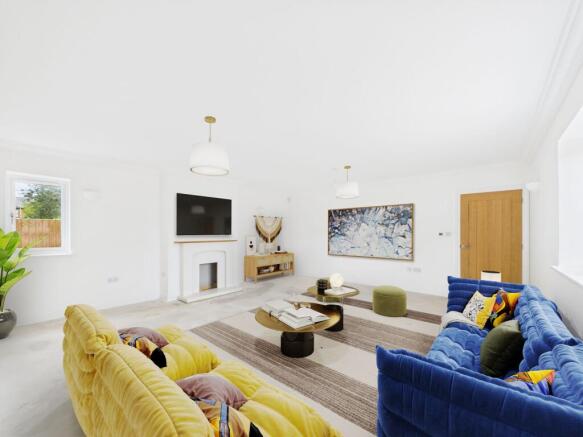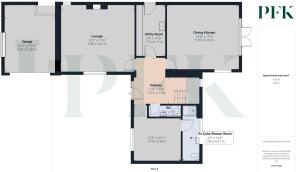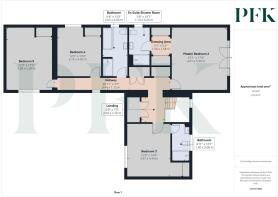
5 bedroom detached house for sale
Priors Garth, Wetheral, CA4

- PROPERTY TYPE
Detached
- BEDROOMS
5
- BATHROOMS
4
- SIZE
Ask agent
- TENUREDescribes how you own a property. There are different types of tenure - freehold, leasehold, and commonhold.Read more about tenure in our glossary page.
Freehold
Key features
- Superb new build detached home in Wetheral
- Highest quality fixtures and fittings
- Bespoke development in prestigious village
- EV Charging point, garage, driveway & gardens
- Tenure - Freehold
- Council Tax - TBC
- EPC - A
Description
9 Priors Garth, Wetheral is nestled within a bespoke modern development in the highly sought-after village of Wetheral. This exceptional five-bedroom, four-bathroom detached home offering just under 3,000 sq. ft. of luxurious, energy-efficient living.
Designed with precision, style and sustainability in mind, this impressive residence combines meticulous craftsmanship with cutting-edge technology, boasting a highly rated EPC. From solar panels with battery storage and zoned underfloor heating throughout, to an EV charging dock, this home is built to embrace modern living and your future lifestyle.
Step inside to discover a home finished to an exceptional standard. Every detail has been considered - solid oak internal doors, luxury vinyl tile and carpet flooring, and individually zoned underfloor heating in every room. High-speed internet, TV connection points, USB sockets, and a full alarm system ensure complete comfort and connectivity.
Externally, the property features a block-paved driveway with EV charging point, an electric garage door, and a rear garden complete with patio, power points, and water tap, perfect for relaxing or entertaining outdoors.
Adding a personal touch, the buyer will be invited to customise their own kitchen and flooring finishes:
£20,000 kitchen and utility allowance (including appliances)
£8,000 flooring and carpet allowance
Upgrades beyond these generous allowances are, of course, available should you wish to tailor the home even further to your taste.
Located in the heart of picturesque Wetheral, residents enjoy the charm of village life, from strolling around the village green, to coffee at the local cafe, enjoying the local village pub or dining at the renowned Fantails Restaurant. For commuters, Wetheral Railway Station provides convenient access to Carlisle and beyond, making this an ideal retreat that blends countryside tranquillity with modern connectivity.
9 Priors Garth is not just a home, it’s a lifestyle, crafted for those who appreciate quality, comfort, and a truly enviable location.
EPC Rating: A
Entrance
You will find a large porch providing covered access to the front door, opening into the reception hallway.
Reception Hallway
With feature oak staircase up to the first floor, understairs storage cupboard and doors off to reception 1, reception 2 / bedroom 5, cloakroom WC, utility and kitchen/diner.
Cloakroom WC
2.57m x 0.96m
W.C. and wash-hand basin inset into vanity unit
Lounge
5.88m x 5.31m
Dual aspect room with windows to the front and rear, fireplace, wall lights.
Kitchen / Dining
5.72m x 5.32m
Dual aspect room with French doors and windows to rear garden, island unit.
Utility Room
4.13m x 1.72m
Comprising full length wall to ceiling larder unit cupboards housing the electric meter and boiler, space and plumbing for washing machine and space for tumble dryer, 1.5 bowl stainless steel sink and drainer unit inset into full wall and space units, solid oak worktops, extractor fan and back door leading out the rear patio.
Bedroom 1/ Sitting Room
3.79m x 3.26m
Window to the front aspect, door into ensuite
Ensuite Shower Room
4.44m x 1.39m
Window to the rear aspect, double walk-in shower cubicle, dual head rainmaker shower, W.C. and wash-hand basin inset into vanity storage unit.
First Floor Landing
Landing with Velux roof lights and windows to the front and rear, loft access hatch, two sets of double door storage cupboards/wardrobes plus a double door airing cupboard housing the pressurised hot water tank and underfloor heating systems, with shelves for linen storage.
Bedroom 3
4.45m x 3.69m
Window to the front, double built-in wardrobe, door to the ensuite
Ensuite
3.07m x 1.5m
Window to the rear, wash-hand basin and W.C. inset into vanity storage unit, double walk-in shower cubicle with dual head mixer shower
Bedroom 2 - Master Suite
5.32m x 4.63m
Juliet balcony overlooking the rear with French doors and full-height glazed units to the side, open archway leading into the dressing area
Dressing Area
1.59m x 1.57m
With his and hers Double walk-in wardrobes, door to the ensuite
Ensuite
3.26m x 1.76m
Window to the rear, wash-hand basin and W.C. inset into vanity storage unit, double walk-in shower cubicle with dual head mixer shower
Bedroom 4
4.07m x 3.73m
Window to the rear, double built-in wardrobe
Family Bathroom
4.07m x 2.06m
Window to the rear, double walk-in shower cubicle with dual head mixer shower, bath, W.C. and wash-hand basin inset into vanity storage unit
Bedroom 5
5.31m x 3.9m
Window to the front, double built-in wardrobe
PLEASE NOTE:
The images for 9 Priors Garth have been tastefully enhanced through virtual furnished styling to showcase the home’s possibilities. For a true representation of the property as it currently stands, please view the virtual tour.
Personal Interest Declaration
Estate Agency Act 1979 Please be advised the seller is an associate of PFK Estate Agents.
Management Company
Priors Garth Wetheral Ltd, Company Registration Number: 13393968, is the Management Company for the site. On completion of the last plot sale at the development, the road will be transferred to the Management Company and each of the owners of the plots will be issued with a share in the company. The seller does not intend to apply the service charge in respect of maintenance and repair of the road whilst the site is being developed.
Referral & Other Payments
PFK work with preferred providers for certain services necessary for a house sale or purchase. Our providers price their products competitively, however you are under no obligation to use their services and may wish to compare them against other providers. Should you choose to utilise them PFK will receive a referral fee : Napthens LLP, Bendles LLP, Scott Duff & Co, Knights PLC, Newtons Ltd - completion of sale or purchase - £120 to £210 per transaction; Pollard & Scott/Independent Mortgage Advisors – arrangement of mortgage & other products/insurances - average referral fee earned in 2022 was £260.48; M & G EPCs Ltd - EPC/Floorplan Referrals - EPC & Floorplan £35.00, EPC only £24.00, Floorplan only £6.00. All figures quoted are inclusive of VAT.
Services
Mains electricity, gas, water & drainage; gas central heating; plus solar PV panels, double glazing installed throughout; telephone & broadband connections installed subject to BT regulations. Please note: The mention of any appliances/services within these particulars does not imply that they are in full and efficient working order.
Directions
9 Priors Garth can be located with the postcode CA4 8HJ and identified by a PFK 'For Sale' board. Alternatively you can use What3Words ///smashes.botanists.boomers
Garden
Large block paved driveway with off-street parking for up to six vehicles, gated access providing walkway round to both sides of the property, courtyard patio area with raised beds, full patio area to the rear of the property, the main garden is mainly laid to lawn with additional patio seating areas.
Parking - Garage
5.54m x 3.99m
With electric vehicle roller door, power and light, pedestrian access door to the rear garden. Houses the solar panel control unit and battery storage pack
Parking - Driveway
A generous, block paved driveway provides ample parking and provides electric vehicle charging point.
Brochures
Property Brochure- COUNCIL TAXA payment made to your local authority in order to pay for local services like schools, libraries, and refuse collection. The amount you pay depends on the value of the property.Read more about council Tax in our glossary page.
- Ask agent
- PARKINGDetails of how and where vehicles can be parked, and any associated costs.Read more about parking in our glossary page.
- Garage,Driveway
- GARDENA property has access to an outdoor space, which could be private or shared.
- Private garden
- ACCESSIBILITYHow a property has been adapted to meet the needs of vulnerable or disabled individuals.Read more about accessibility in our glossary page.
- Ask agent
Priors Garth, Wetheral, CA4
Add an important place to see how long it'd take to get there from our property listings.
__mins driving to your place
Get an instant, personalised result:
- Show sellers you’re serious
- Secure viewings faster with agents
- No impact on your credit score
Your mortgage
Notes
Staying secure when looking for property
Ensure you're up to date with our latest advice on how to avoid fraud or scams when looking for property online.
Visit our security centre to find out moreDisclaimer - Property reference eb857598-a092-46e4-93bd-de72d3d24202. The information displayed about this property comprises a property advertisement. Rightmove.co.uk makes no warranty as to the accuracy or completeness of the advertisement or any linked or associated information, and Rightmove has no control over the content. This property advertisement does not constitute property particulars. The information is provided and maintained by PFK, Penrith. Please contact the selling agent or developer directly to obtain any information which may be available under the terms of The Energy Performance of Buildings (Certificates and Inspections) (England and Wales) Regulations 2007 or the Home Report if in relation to a residential property in Scotland.
*This is the average speed from the provider with the fastest broadband package available at this postcode. The average speed displayed is based on the download speeds of at least 50% of customers at peak time (8pm to 10pm). Fibre/cable services at the postcode are subject to availability and may differ between properties within a postcode. Speeds can be affected by a range of technical and environmental factors. The speed at the property may be lower than that listed above. You can check the estimated speed and confirm availability to a property prior to purchasing on the broadband provider's website. Providers may increase charges. The information is provided and maintained by Decision Technologies Limited. **This is indicative only and based on a 2-person household with multiple devices and simultaneous usage. Broadband performance is affected by multiple factors including number of occupants and devices, simultaneous usage, router range etc. For more information speak to your broadband provider.
Map data ©OpenStreetMap contributors.
