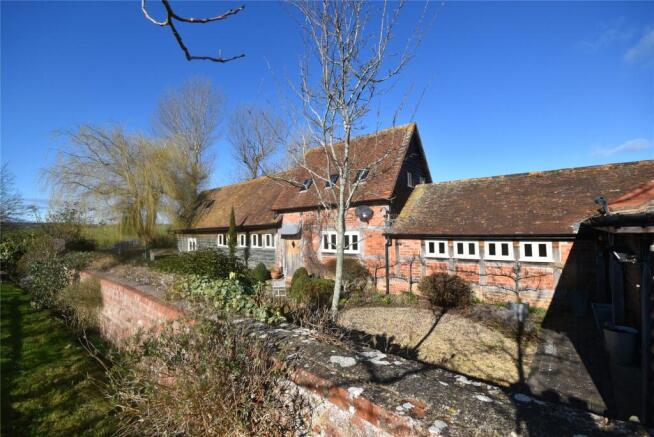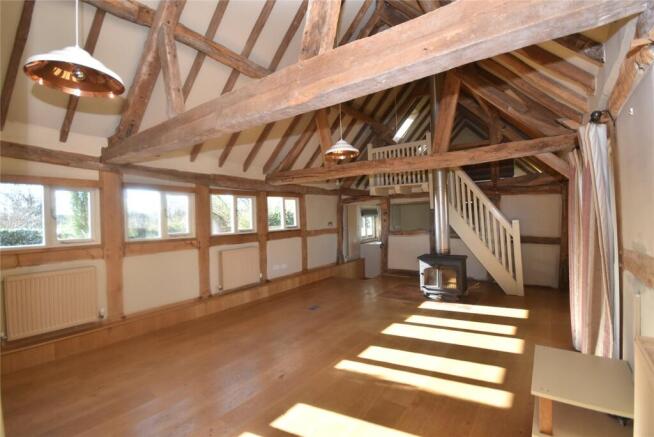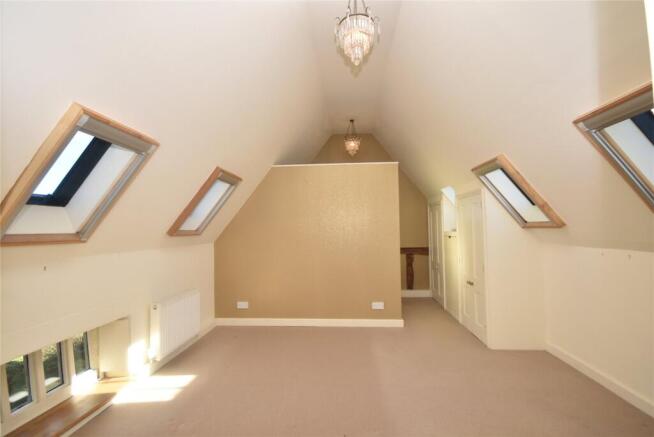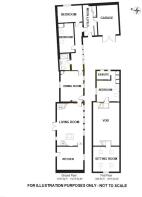Kempley Road, Dymock, Gloucestershire, GL18

Letting details
- Let available date:
- Now
- Deposit:
- £2,538A deposit provides security for a landlord against damage, or unpaid rent by a tenant.Read more about deposit in our glossary page.
- Min. Tenancy:
- 6 months How long the landlord offers to let the property for.Read more about tenancy length in our glossary page.
- Let type:
- Long term
- Furnish type:
- Unfurnished
- Council Tax:
- Ask agent
- PROPERTY TYPE
Detached
- BEDROOMS
3
- BATHROOMS
2
- SIZE
Ask agent
Key features
- Detached Barn Conversion
- Three Bedroom
- Full of Character and Charm
- Rural Location
- Pets and Children Considered
- Energy Rating D
Description
AGENTS NOTES
Pughs has joined the Tenancy Deposit Scheme, TDS. It guarantees protection of the deposit; and a fair, independent and expert assessment and settlement of any disputes over its return at the end of a tenancy. This is sometimes needed when landlords and tenants are totally unable to agree the amount due for damage, dilapidation or loss at the end of a tenancy.
The Scheme will allow us to continue to hold your deposit. If there is a dispute over how it should be allocated which we cannot settle, we will be able to refer it to the Independent Complaints Examiner. He will adjudicate within 10 working days of receiving all the necessary papers. There will be no additional charge for the adjudication for future tenancies that are covered by the Scheme.
TENANCY AGREEMENT
All lettings subject to satisfactory references, signing of tenancy agreement and payment of following monies.
The tenancy agreement will be set up on an initial six-month period or shorter by agreement.
Full references required prior to an application being approved, along with a deposit of one months rent (refundable upon departure with a satisfactory inspection of the property by the landlords at the end of the tenancy agreement)
Entrance
Timber door to
Dining Room
5.1m x 3.8m
Timber floor, radiator, access to two storage cupboards, built in shelving, exposed timbers and beams
Living Room
7.1m x 4.4m
Timber floor, two staircases off, exposed timbers and beams, two radiators, wood burner on tiled hearth
Kitchen
4.4m x 3.9m
Comprising fitted wall and base units incorporating stainless steel sink unit and drainer, Britannia Range cooker with six ring gas hob and extractor over, Fisher and Paykel two drawer dish washer, exposed timbers and beams, space for fridge/freezer, breakfast island, tiled floor, timber glazed door to side
Rear Hallway
Tiled floor, exposed brick wall
Shower Room
White suite W.C, hand basin, walk in shower cubicle, part tiled walls, part panelled walls, exposed timbers and beams, heated towel rail, Velux window
Bedroom
4.9m x 2.6m
Radiator, two Velux windows, access to airing cupboard
Bedroom
4.2m x 2.8m
Radiator, access to loft, part panelled walls
Utility Room
5.2m x 2.2m
Tiled floor, radiator, access to storage cupboard, space and plumbing for appliances, access to loft, timber door to front, side door to garage
Garage
5.1m x 3.5m
Double doors to front
Stairs off from Living Room - Dining Room end
Bedroom
3.8m x 3.6m
Radiator, four Velux windows, radiator, two built in wardrobes, painted timbers and beams
Ensuite Bathroom
2.3m x 1.4m
White suite comprising W.C, bath, hand basin, heated towel rail, exposed timbers and beams, Velux windows
Stairs off from Living Room - Kitchen End
Sitting Room
4.8m x 2.3m
Vaulted ceiling, timber floor, four Velux windows
Outside
The property is approached via a five bar gate bordered either side by mature gardens incorporating fish pond with water feature and decking balcony to the side of this is the raised beds and greenhouse (3.7m x 2.2m) with outside tap. Adjacent to the property is the gravel driveway which leads to the front of the house and the garage.
Rent
£2,200 per calendar month exclusive
Services
We understand from the landlord that mains water and electric and private drainage is connected to the property. Telephone subject to BT regulations. Oil fired central heating. LPG bottles for the gas hob
Council Tax
BAND E - £2,769.82 (2025-2026) (Forest of Dean District Council )
Viewing
Strictly by appointment with the sole agents Pughs. Tel. Out of office hours Jason Thomson
Right to Rent Regulations
To comply with Right to Rent Regulations, prospective tenants will be asked to produce identification documentation and proof of residency at the time of making an application
- COUNCIL TAXA payment made to your local authority in order to pay for local services like schools, libraries, and refuse collection. The amount you pay depends on the value of the property.Read more about council Tax in our glossary page.
- Band: E
- PARKINGDetails of how and where vehicles can be parked, and any associated costs.Read more about parking in our glossary page.
- Yes
- GARDENA property has access to an outdoor space, which could be private or shared.
- Yes
- ACCESSIBILITYHow a property has been adapted to meet the needs of vulnerable or disabled individuals.Read more about accessibility in our glossary page.
- Ask agent
Kempley Road, Dymock, Gloucestershire, GL18
Add an important place to see how long it'd take to get there from our property listings.
__mins driving to your place
Notes
Staying secure when looking for property
Ensure you're up to date with our latest advice on how to avoid fraud or scams when looking for property online.
Visit our security centre to find out moreDisclaimer - Property reference LED180141_L. The information displayed about this property comprises a property advertisement. Rightmove.co.uk makes no warranty as to the accuracy or completeness of the advertisement or any linked or associated information, and Rightmove has no control over the content. This property advertisement does not constitute property particulars. The information is provided and maintained by Pughs, Ledbury. Please contact the selling agent or developer directly to obtain any information which may be available under the terms of The Energy Performance of Buildings (Certificates and Inspections) (England and Wales) Regulations 2007 or the Home Report if in relation to a residential property in Scotland.
*This is the average speed from the provider with the fastest broadband package available at this postcode. The average speed displayed is based on the download speeds of at least 50% of customers at peak time (8pm to 10pm). Fibre/cable services at the postcode are subject to availability and may differ between properties within a postcode. Speeds can be affected by a range of technical and environmental factors. The speed at the property may be lower than that listed above. You can check the estimated speed and confirm availability to a property prior to purchasing on the broadband provider's website. Providers may increase charges. The information is provided and maintained by Decision Technologies Limited. **This is indicative only and based on a 2-person household with multiple devices and simultaneous usage. Broadband performance is affected by multiple factors including number of occupants and devices, simultaneous usage, router range etc. For more information speak to your broadband provider.
Map data ©OpenStreetMap contributors.







