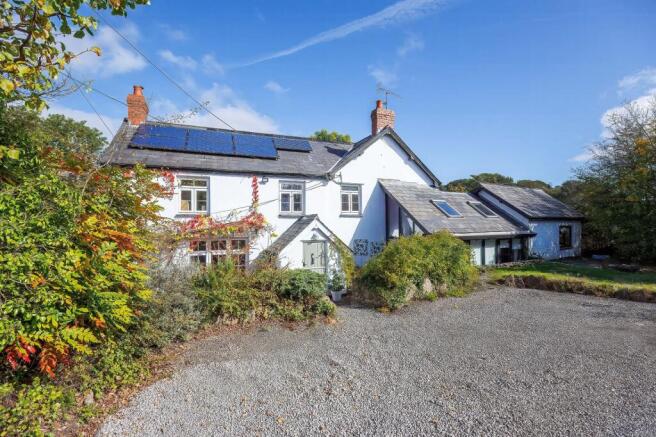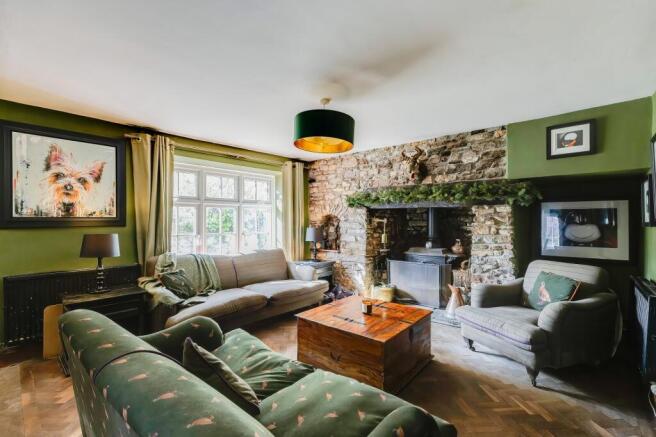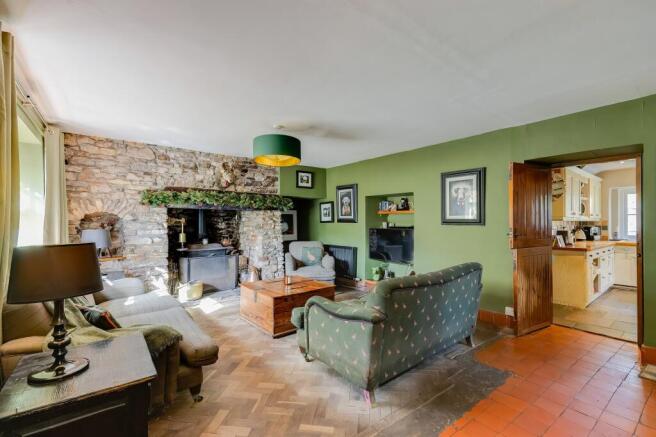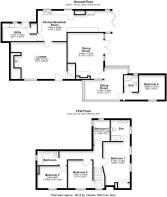
Ty Gwyn, St. Andrews Major, Nr. Dinas Powys, The Vale Of Glamorgan. CF64 4HD

- PROPERTY TYPE
Detached
- BEDROOMS
5
- BATHROOMS
3
- SIZE
Ask agent
- TENUREDescribes how you own a property. There are different types of tenure - freehold, leasehold, and commonhold.Read more about tenure in our glossary page.
Freehold
Key features
- Detached character property
- 5 bedrooms
- Self contained guest wing
- Inglenook fireplace
- Grounds extending to c.0.6 acres
- Detached double garage
- Twin stables & tack room
- Surrounded by open countryside
- Moments from Dinas Powys
- 4.0 KW Solar Panel Installation
Description
Overview.
Ty Gwyn is a characterful period residence, reputedly a former inn, situated in the picturesque hamlet of St Andrews Major on the western fringe of Dinas Powys.
The property offers a wonderful combination of historic charm and modern practicality, featuring four principal bedrooms plus a self-contained guest wing, a wealth of traditional detail, and grounds extending to around 0.6 acres.
In addition, the home benefits from a detached double garage, purpose-built stabling and pasture land, making it ideal for those seeking a semi-rural lifestyle just minutes from village amenities.
Living Areas
The front elevation of Ty Gwyn exudes traditional charm, with white-painted stone elevations beneath a slate roof and symmetrical sash-style windows.
A gabled entrance porch with a solid oak stable door provides a welcoming focal point, framed by climbing foliage.
The property opens into a gabled porch with flagstone flooring and a solid oak stable door that leads into the main hallway.
The main living room is rich in period detail, featuring a substantial inglenook fireplace with exposed stone surround, oak beam and cast iron stove, creating a striking focal point.
A deep-silled window to the front allows natural light to flood the room.
A beautifully proportioned formal dining room with herringbone parquet flooring, an open fireplace with rustic beam and exposed stone hearth.
New bi-fold doors open directly onto the rear terrace, creating a seamless connection between indoor and outdoor living spaces.
Living Areas
The country-style kitchen is full of charm and functionality, featuring painted units with solid wood worktops, tiled splashbacks, and stone flooring.
A central exposed stone chimney with oak beam separates the cooking and preparation zones, while windows to two aspects ensure plenty of natural light.
Key features include an Aga, additional integrated oven and hob, and recent French doors that open directly onto the new rear terrace.
The adjoining breakfast area features exposed beams and glazed doors that open to the patio.
The utility room provides excellent storage with bespoke timber cupboards, a Belfast sink, built-in worktop space and plumbing for laundry appliances.
A rear door offers access to the garden, while the adjoining cloakroom includes a WC and pedestal wash basin.
Bedrooms & Bathrooms.
The upper floor hosts four comfortable bedrooms, each enjoying a pleasant outlook over the surrounding countryside.
The principal bedroom includes fitted wardrobes and a spacious en-suite bathroom with twin basins, WC, bidet and walk-in shower.
The remaining bedrooms are well-proportioned and a family bathroom with spa bath and wooden flooring serves this level.
Guest Suite
A key feature of Ty Gwyn is its self-contained guest suite, offering an ideal arrangement for extended family, guests or potential Airbnb use.
Accessed discreetly from the main house yet enjoying its own privacy, the suite comprises a vaulted living area with timber-clad ceiling,
Velux skylights and large glazed panels providing abundant natural light and lovely garden views.
The double bedroom continues the vaulted theme with exposed beams and a side window with timber shutters.
The en-suite shower room features tiled walls, a corner shower enclosure, pedestal wash basin and WC - ideal for guest use or independent living.
Garage
The detached double garage and stabling block sit conveniently near the entrance, of rendered construction beneath a pitched slate roof.
Twin doors open to reveal secure parking and space for garden machinery plus excellent storage including a mezzanine level with ladder access.
The garage benefits from both power and lighting.
Stables
Situated to the rear of the garage, the purpose-built 'Cam Equestrian' stable block comprises two generous stables together with an adjoining tack room.
The stables are constructed with timber-clad elevations beneath a shallow pitched roof, featuring traditional stable doors, side windows for natural light and hard-standing access directly from the driveway.
The yard area features a combination of brick paviour and lawn finishes, providing a clean and versatile space for working or turnout.
The area is enclosed for safety and privacy and benefits from a water supply, drainage, and external security lighting.
This well-planned outbuilding is perfectly suited to equestrian, hobby or small business use, with scope for adaptation to kennels, a home office or workshop if required.
The current owners successfully operate a dog grooming business from this space, demonstrating its versatility and commercial potential.
Grounds
Ty Gwyn is approached via a private, gated driveway which provides an attractive and secluded approach to the property.
The gravelled drive opens to a generous forecourt offering ample parking for several vehicles and access to both the main house and guest wing.
A detached double garage is finished to complement the main residence with matching rendered elevations and slate roof.
The approach beautifully sets the scene for this idyllic country home.
The property stands within grounds of approximately 0.6 acres, comprising formal gardens, lawn and pasture.
To the rear, a newly landscaped patio terrace has been created with an outdoor kitchen and entertaining area, perfect for summer gatherings.
The gardens are bordered by mature trees and hedges, providing privacy and a delightful rural backdrop.
Additional Information
o Mains electricity
Mains water and drainage
o LPG gas
o 4kW solar PV system
o FIT at 48.70p/kWh (installed c.2011)
o Tenure: Freehold
o Council Tax Band: H
- COUNCIL TAXA payment made to your local authority in order to pay for local services like schools, libraries, and refuse collection. The amount you pay depends on the value of the property.Read more about council Tax in our glossary page.
- Band: H
- PARKINGDetails of how and where vehicles can be parked, and any associated costs.Read more about parking in our glossary page.
- Yes
- GARDENA property has access to an outdoor space, which could be private or shared.
- Yes
- ACCESSIBILITYHow a property has been adapted to meet the needs of vulnerable or disabled individuals.Read more about accessibility in our glossary page.
- Ask agent
Ty Gwyn, St. Andrews Major, Nr. Dinas Powys, The Vale Of Glamorgan. CF64 4HD
Add an important place to see how long it'd take to get there from our property listings.
__mins driving to your place
Get an instant, personalised result:
- Show sellers you’re serious
- Secure viewings faster with agents
- No impact on your credit score
Your mortgage
Notes
Staying secure when looking for property
Ensure you're up to date with our latest advice on how to avoid fraud or scams when looking for property online.
Visit our security centre to find out moreDisclaimer - Property reference PRA11440. The information displayed about this property comprises a property advertisement. Rightmove.co.uk makes no warranty as to the accuracy or completeness of the advertisement or any linked or associated information, and Rightmove has no control over the content. This property advertisement does not constitute property particulars. The information is provided and maintained by Burnett Davies with Easton, Dinas Powys. Please contact the selling agent or developer directly to obtain any information which may be available under the terms of The Energy Performance of Buildings (Certificates and Inspections) (England and Wales) Regulations 2007 or the Home Report if in relation to a residential property in Scotland.
*This is the average speed from the provider with the fastest broadband package available at this postcode. The average speed displayed is based on the download speeds of at least 50% of customers at peak time (8pm to 10pm). Fibre/cable services at the postcode are subject to availability and may differ between properties within a postcode. Speeds can be affected by a range of technical and environmental factors. The speed at the property may be lower than that listed above. You can check the estimated speed and confirm availability to a property prior to purchasing on the broadband provider's website. Providers may increase charges. The information is provided and maintained by Decision Technologies Limited. **This is indicative only and based on a 2-person household with multiple devices and simultaneous usage. Broadband performance is affected by multiple factors including number of occupants and devices, simultaneous usage, router range etc. For more information speak to your broadband provider.
Map data ©OpenStreetMap contributors.





