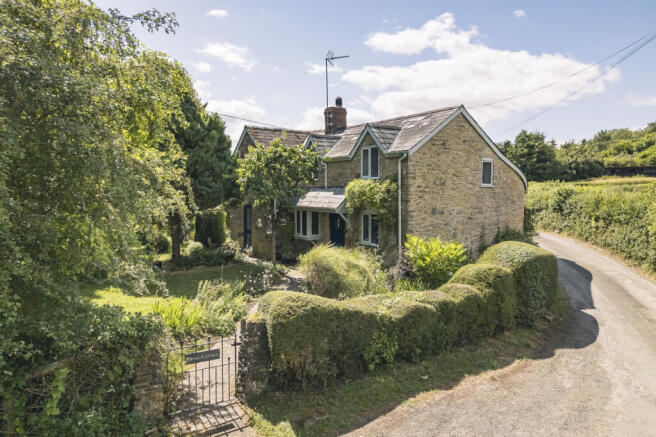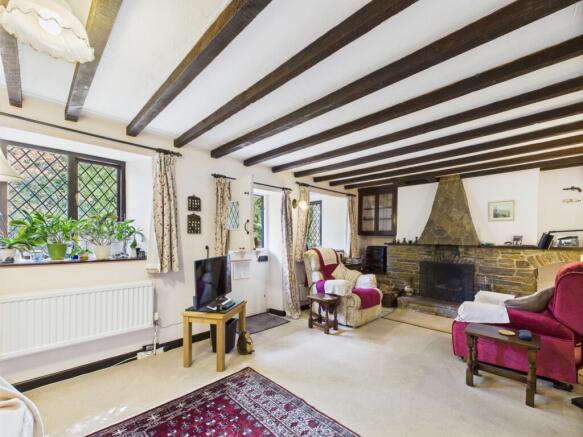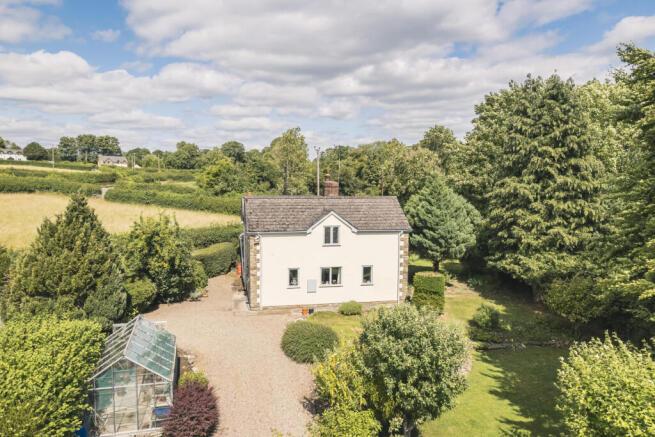Forest Green, Walford, Ross-on-Wye, Herefordshire, HR9

- PROPERTY TYPE
Detached
- BEDROOMS
4
- BATHROOMS
2
- SIZE
1,496 sq ft
139 sq m
- TENUREDescribes how you own a property. There are different types of tenure - freehold, leasehold, and commonhold.Read more about tenure in our glossary page.
Freehold
Key features
- Elevated position with stunning panoramic countryside views
- Standing in just over 1/3 of an acre of land
- Four bedrooms, including master with en-suite shower room
- Sitting room with beamed ceiling, forest stone fireplace and stable door to front
- Spacious dining room with dual aspect windows and door to garden
- Kitchen with Worcester oil fired boiler
- First floor landing with exposed beams and views to front gardens
- Extensive gardens with fruit trees, greenhouse, raised vegetable bed
- Gated gravelled drive with off-road parking for three vehicles leading to large garage
- Peaceful village location within easy reach of Ross-on-Wye, A40 and M50
Description
Set in an elevated position above the village of Walford, Forest Green enjoys panoramic countryside views and a peaceful, private outlook. Positioned along a quiet country lane, it offers the ideal balance of rural seclusion and practical accessibility.
Walford is a sought after village with a well regarded primary school, active community hall and a popular gastro pub – all nearby. Just four miles away, the historic market town of Ross-on-Wye provides excellent shops, schools and leisure amenities. For those needing to travel, direct access to the A40 and M50 makes commuting to Hereford, Gloucester, Cheltenham and beyond a breeze.
Surrounded by rolling farmland and beautiful woodland walks, and within easy reach of the Wye Valley Area of Outstanding Natural Beauty, Forest Green offers country living without compromise – the ideal setting for families, professionals or those seeking a lifestyle change.
Accommodation:
Side Entrance Hallway:
Quarry tiled flooring. Plumbing for washing machine. Double glazed window to side aspect. Door to:
Downstairs WC:
Double glazed window to side aspect. Wash hand basin with vanity unit. Low level WC. Radiator. Continuation of the quarry tiled flooring.
Walk-in Larder:
Continuation of the tiled flooring. Lighting.
Dining Room: 16'7" x 11'11" (5.05m x 3.63m)
Two double glazed windows to side aspect enjoying lovely views over the surrounding areas. Radiator. Door to side garden.
Kitchen: 20'8" x 8'5" (6.3m x 2.57m)
Three double glazed windows to side aspect. Base and wall mounted units with single bowl drainer sink. Space for electric cooker with extractor fan. Floor standing Worcester oil fired combination boiler. Space for larder style fridge/freezer. Quarry tiled flooring.
Sitting Room: 19'1" x 10'11" (5.82m x 3.33m)
Lots of character with beamed ceiling. Forest stone fireplace with raised quarry tiled hearth and recessed open fire. Feature arch. Two leaded windows to front aspect. Stable door to front aspect. Radiator.
First Floor Landing:
Window to side aspect with views over the front gardens. Exposed beams.
Master Bedroom: 12'2" x 12'2" (3.7m x 3.7m)
Leaded window to side aspect. Radiator. Double doors to built-in wardrobe. Ledge and brace door to:
En-Suite:
Walk-in enclosed shower with electric power shower. Low level WC. Pedestal wash hand basin. Radiator. Leaded window.
Bedroom 2: 10'2" x 9'9" (3.1m x 2.97m)
Leaded window to front aspect with attractive views. Radiator. Built-in wardrobe.
Bedroom 3: 10'2" x 8'2" (3.1m x 2.5m)
Double glazed leaded window to rear aspect. Built-in wardrobe. Exposed ceiling beam. Radiator.
Bedroom 4: 8'8" x 7'2" (2.64m x 2.18m)
Leaded window to side aspect. Single room with ceiling beam. Radiator.
Outside:
The property is situated on a good size plot with gated entry onto a gravelled drive providing ample parking for three vehicles, leading to:
Garage: 22'3" x 15' (6.78m x 4.57m)
Power and lighting.
Pathway from the road leads to a pedestrian front entrance directly into the sitting room. Gardens are extensive and mainly laid to lawn with a small area of fruit trees, greenhouse, composting area and raised vegetable bed.
Verified Material Information
Council Tax band: E
Electricity supply: Mains electricity
Water supply: Mains water supply
Sewerage: Septic tank
Heating: Oil central heating
Heating features: Double glazing and Open fire
Broadband: FTTP (Fibre to the Premises)
Mobile coverage: O2, Vodafone, Three & EE All OK
Parking: Garage, Driveway, and On Street
For the complete Verified Information on this property please either scan the QR code on the details or contact the office.
Directions:
From Ross-on-Wye, take the B4234 towards Walford. After leaving Ross, take the second left turn, signposted Bulls Hill. Follow the lane uphill, passing the bus stop on your right-hand side. Continue to the top of the hill, where the property can be found on the right-hand side, clearly identified by our for sale board.
what3words: //drill.emeralds.carver
Brochures
Particulars- COUNCIL TAXA payment made to your local authority in order to pay for local services like schools, libraries, and refuse collection. The amount you pay depends on the value of the property.Read more about council Tax in our glossary page.
- Band: E
- PARKINGDetails of how and where vehicles can be parked, and any associated costs.Read more about parking in our glossary page.
- Yes
- GARDENA property has access to an outdoor space, which could be private or shared.
- Yes
- ACCESSIBILITYHow a property has been adapted to meet the needs of vulnerable or disabled individuals.Read more about accessibility in our glossary page.
- Ask agent
Energy performance certificate - ask agent
Forest Green, Walford, Ross-on-Wye, Herefordshire, HR9
Add an important place to see how long it'd take to get there from our property listings.
__mins driving to your place
Get an instant, personalised result:
- Show sellers you’re serious
- Secure viewings faster with agents
- No impact on your credit score



Your mortgage
Notes
Staying secure when looking for property
Ensure you're up to date with our latest advice on how to avoid fraud or scams when looking for property online.
Visit our security centre to find out moreDisclaimer - Property reference WRR250204. The information displayed about this property comprises a property advertisement. Rightmove.co.uk makes no warranty as to the accuracy or completeness of the advertisement or any linked or associated information, and Rightmove has no control over the content. This property advertisement does not constitute property particulars. The information is provided and maintained by Richard Butler & Associates, Ross-On-Wye. Please contact the selling agent or developer directly to obtain any information which may be available under the terms of The Energy Performance of Buildings (Certificates and Inspections) (England and Wales) Regulations 2007 or the Home Report if in relation to a residential property in Scotland.
*This is the average speed from the provider with the fastest broadband package available at this postcode. The average speed displayed is based on the download speeds of at least 50% of customers at peak time (8pm to 10pm). Fibre/cable services at the postcode are subject to availability and may differ between properties within a postcode. Speeds can be affected by a range of technical and environmental factors. The speed at the property may be lower than that listed above. You can check the estimated speed and confirm availability to a property prior to purchasing on the broadband provider's website. Providers may increase charges. The information is provided and maintained by Decision Technologies Limited. **This is indicative only and based on a 2-person household with multiple devices and simultaneous usage. Broadband performance is affected by multiple factors including number of occupants and devices, simultaneous usage, router range etc. For more information speak to your broadband provider.
Map data ©OpenStreetMap contributors.



