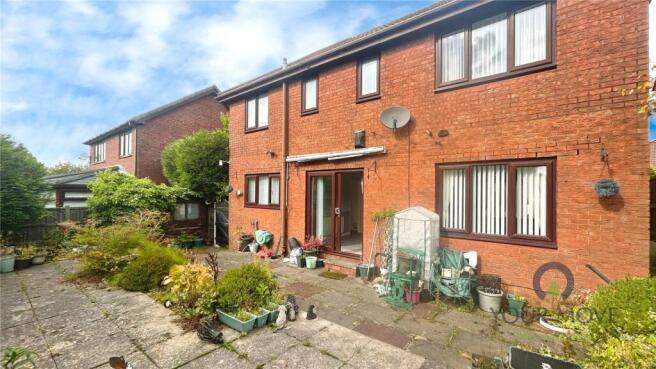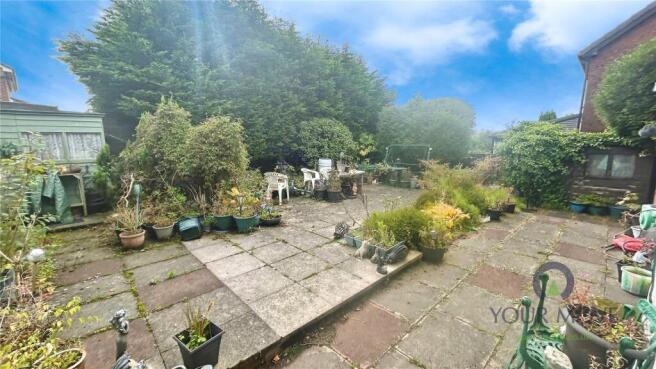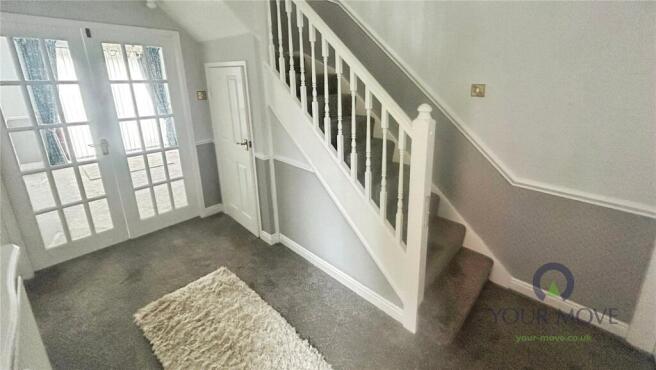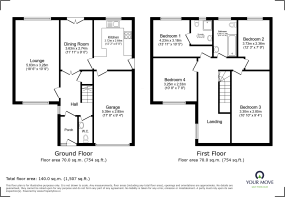4 bedroom detached house for sale
Spinners Way, Oldham, Greater Manchester, OL4

- PROPERTY TYPE
Detached
- BEDROOMS
4
- BATHROOMS
2
- SIZE
Ask agent
- TENUREDescribes how you own a property. There are different types of tenure - freehold, leasehold, and commonhold.Read more about tenure in our glossary page.
Freehold
Key features
- NO CHAIN
- Close to well-regarded primary schools and local shops, providing convenience for family life.
- Nearby bus routes and Derker Metrolink offer easy travel links, with green spaces and countryside close for recreation.
- Driveway with space for multiple vehicles, providing convenient off-street parking alongside the integral garage.
- A secure, integral garage providing internal access and extra storage, with scope to convert into additional living space subject to planning permission.
- A large, fully private garden featuring a paved patio area, perfect for outdoor dining, entertaining, and enjoying peaceful family time.
- Positioned on a peaceful cul-de-sac, offering a safe and tranquil environment with minimal traffic—ideal for families.
- Close to scenic walking trails and green spaces, offering great opportunities for weekend strolls and outdoor recreation.
- Residents enjoy a friendly atmosphere with regular local events and strong neighbour connections.
Description
A Charming Detached Family Home in a Highly Desirable Area
**NO CHAIN**
A home made for memories- spacious detached 4-Bedroom house in a highly sought after area of Oldham.
This elegant detached home offers spacious and versatile accommodation, perfect for a growing family. With four bedrooms, two reception rooms, and a large, private rear garden that is not overlooked, this property combines traditional charm with practical family living.
Step inside to a welcoming hallway, with the convenience of a downstairs WC. The lounge is generously proportioned and provides a comfortable space for relaxation or entertaining guests. A separate dining room leads through patio doors directly to the rear garden, creating a natural flow between indoor and outdoor living – ideal for family meals or summer gatherings.
The kitchen is separate and well laid-out, offering ample storage and preparation space. Its location provides easy access to the dining room, making everyday life simple and practical.
Upstairs, there are four spacious double bedrooms. The main bedroom benefits from a private en-suite, while the remaining three bedrooms are served by a family bathroom, ensuring plenty of space for family life.
The property enjoys a large rear garden that is completely private and not overlooked, offering a peaceful retreat. Whether you wish to entertain, garden, or simply enjoy some quiet outdoor space, this garden is a wonderful feature of the home.
Set in a popular residential area, this home is close to a range of local amenities, including shops, schools, and leisure facilities. Excellent transport links provide easy access to nearby towns and cities, while the surrounding area offers pleasant green spaces and countryside walks, perfect for families and outdoor enthusiasts alike.
This delightful family home presents a rare opportunity to enjoy a spacious, well-proportioned property in a desirable and convenient location.
IMPORTANT NOTE TO POTENTIAL PURCHASERS & TENANTS:
We endeavour to make our particulars accurate and reliable, however, they do not constitute or form part of an offer or any contract and none is to be relied upon as statements of representation or fact. The services, systems and appliances listed in this specification have not been tested by us and no guarantee as to their operating ability or efficiency is given. All photographs and measurements have been taken as a guide only and are not precise. Floor plans where included are not to scale and accuracy is not guaranteed. If you require clarification or further information on any points, please contact us, especially if you are traveling some distance to view. POTENTIAL PURCHASERS: Fixtures and fittings other than those mentioned are to be agreed with the seller. POTENTIAL TENANTS: All properties are available for a minimum length of time, with the exception of short term accommodation. Please contact the branch for details. A security deposit of at least one month’s rent is required. Rent is to be paid one month in advance. It is the tenant’s responsibility to insure any personal possessions. Payment of all utilities including water rates or metered supply and Council Tax is the responsibility of the tenant in most cases.
SHA250489/2
Lounge
5.64m x 3.28m
The generously proportioned lounge is designed for comfort and versatility. Large windows allow for plenty of natural light, enhancing the sense of space and creating a bright, airy atmosphere. Whether you’re relaxing with the family, hosting friends, or enjoying a quiet evening in, this room provides a perfect setting. The layout offers flexibility for various furniture arrangements, allowing the space to adapt to your lifestyle.
Dining Room
3.63m x 2.74m
Located just off the kitchen, the separate dining room offers a formal space for family meals and entertaining. Patio doors open directly onto the rear garden, allowing for an effortless transition between indoor and outdoor living. This seamless flow is ideal for summer dining, parties, or simply enjoying views of the garden while you eat. The room is spacious enough to accommodate a large dining table and additional furniture, making it a true hub for family life.
Kitchen
3.7m x 2.64m
The well-designed kitchen offers both style and practicality, with ample worktop space, a range of storage units, and room for essential appliances. Its layout allows for efficient cooking and meal preparation, while also providing easy access to the dining room. This thoughtful arrangement makes everyday routines more convenient. The kitchen also benefits from natural light and could easily be personalised to suit individual tastes and needs.
Downstairs WC
Conveniently located off the main hallway, the ground floor cloakroom is fitted with a modern WC and washbasin. This thoughtfully designed space enhances everyday practicality and provides added convenience.
Garage
The property also benefits from an integral single garage, accessible from the front driveway and kitchen. It offers secure storage or parking and could potentially be converted (subject to planning permission) to suit a variety of needs such as a home office, gym, or utility area.
Bedroom 1
4.24m x 3.18m
Upstairs, the main bedroom is a spacious and comfortable retreat. It features built-in wardrobes and a private en-suite shower room, complete with a shower enclosure, WC, and washbasin. This room offers both luxury and practicality, providing a peaceful haven at the end of a busy day.
Bedroom 2
3.73m x 2.36m
Another generously sized double bedroom, ideal for a child, teenager, or guest room. With ample space for a double bed and furniture, this room also benefits from a pleasant view of the rear garden.
Bedroom 3
3.3m x 2.84m
A further spacious double bedroom located at the front of the property. This room could also function well as a home office or hobby room, depending on your family’s needs.
Bedroom 4
3.25m x 2.34m
The fourth bedroom is also a comfortable double and offers flexibility for use as a nursery, guest room, or workspace. Like the others, it is well-proportioned and filled with natural light.
Family bathroom
9m x 1.75m
Serving bedrooms two, three, and four, the family bathroom is modern and well-equipped. It includes a bathtub with shower over, a WC, and a washbasin — ideal for busy mornings or relaxing evenings.
Garden
One of the standout features of this property is the large, private rear garden that is not overlooked. The space includes a generous lawn and a patio area – perfect for outdoor dining, children’s play, or gardening enthusiasts. Its privacy and size make it ideal for family life, offering a secure and peaceful outdoor escape.
Front Garden and Driveway
To the front of the home is a well-maintained garden and a driveway providing off-road parking for multiple vehicles, leading up to the attached garage. The attractive frontage adds to the property’s curb appeal.
Area and local amenities
Situated in one of Moorside’s most desirable residential areas (OL4 2QN), this home enjoys an exceptional location that balances everyday convenience with access to green spaces and countryside. Families are particularly well catered for, with a number of well-regarded schools close by. St Thomas Moorside Church of England Primary School, rated 'Good' by Ofsted, is just a short walk away and is a popular choice for younger children. Also within easy reach is Hodge Clough Primary School, another strong local option. For secondary education, Waterhead Academy is approximately 1.2 miles from the property and offers a broad curriculum, while Crompton House Church of England Academy and E-ACT Royton & Crompton Academy are both within a short drive and serve the wider area. Local amenities are plentiful, with everyday shopping needs met by nearby convenience stores, supermarkets, and local retailers. Moorside also benefits from accessible healthcare services, including the (truncated)
Brochures
Web DetailsFull Brochure PDF- COUNCIL TAXA payment made to your local authority in order to pay for local services like schools, libraries, and refuse collection. The amount you pay depends on the value of the property.Read more about council Tax in our glossary page.
- Band: D
- PARKINGDetails of how and where vehicles can be parked, and any associated costs.Read more about parking in our glossary page.
- Yes
- GARDENA property has access to an outdoor space, which could be private or shared.
- Yes
- ACCESSIBILITYHow a property has been adapted to meet the needs of vulnerable or disabled individuals.Read more about accessibility in our glossary page.
- Ask agent
Spinners Way, Oldham, Greater Manchester, OL4
Add an important place to see how long it'd take to get there from our property listings.
__mins driving to your place
Get an instant, personalised result:
- Show sellers you’re serious
- Secure viewings faster with agents
- No impact on your credit score
Your mortgage
Notes
Staying secure when looking for property
Ensure you're up to date with our latest advice on how to avoid fraud or scams when looking for property online.
Visit our security centre to find out moreDisclaimer - Property reference SHA250489. The information displayed about this property comprises a property advertisement. Rightmove.co.uk makes no warranty as to the accuracy or completeness of the advertisement or any linked or associated information, and Rightmove has no control over the content. This property advertisement does not constitute property particulars. The information is provided and maintained by Your Move, Shaw. Please contact the selling agent or developer directly to obtain any information which may be available under the terms of The Energy Performance of Buildings (Certificates and Inspections) (England and Wales) Regulations 2007 or the Home Report if in relation to a residential property in Scotland.
*This is the average speed from the provider with the fastest broadband package available at this postcode. The average speed displayed is based on the download speeds of at least 50% of customers at peak time (8pm to 10pm). Fibre/cable services at the postcode are subject to availability and may differ between properties within a postcode. Speeds can be affected by a range of technical and environmental factors. The speed at the property may be lower than that listed above. You can check the estimated speed and confirm availability to a property prior to purchasing on the broadband provider's website. Providers may increase charges. The information is provided and maintained by Decision Technologies Limited. **This is indicative only and based on a 2-person household with multiple devices and simultaneous usage. Broadband performance is affected by multiple factors including number of occupants and devices, simultaneous usage, router range etc. For more information speak to your broadband provider.
Map data ©OpenStreetMap contributors.







