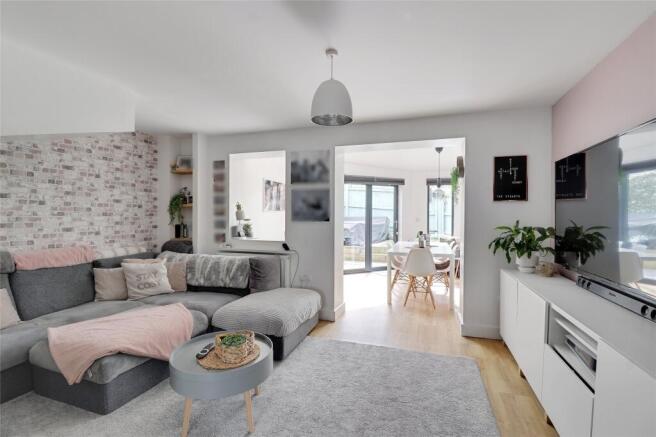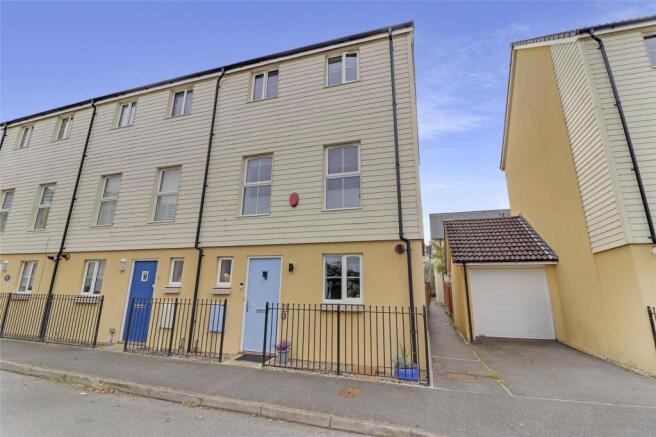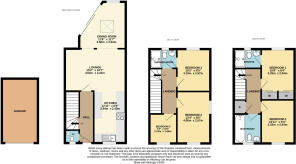
Sampsons Plantation, Fremington, Barnstaple, Devon, EX31

- PROPERTY TYPE
End of Terrace
- BEDROOMS
5
- BATHROOMS
3
- SIZE
Ask agent
- TENUREDescribes how you own a property. There are different types of tenure - freehold, leasehold, and commonhold.Read more about tenure in our glossary page.
Freehold
Key features
- END OF TERRACE THREE STOREY TOWNHOUSE
- FOUR DOUBLE BEDROOMS + ONE SINGLE
- SOUTH FACING REAR GARDEN
- POPULAR VILLAGE LOCATION
- UPVC DOUBLE GLAZING
- GAS FIRED CENTRAL HEATING
- EXTENDED GROUND FLOOR
- OPEN PLAN LIVING SPACE
- MASTER BEDROOM WITH ENSUITE
- GARAGE AND PARKING FOR ONE VEHICLE
Description
The heart of the home is undoubtedly the extended open-plan area, where the kitchen features a central breakfast bar and a range of contemporary integral appliances including built-in ovens, a gas hob, dishwasher, and ample storage. This sociable space flows effortlessly into a generous living and dining area, where bi-fold doors span the rear wall and open onto the south-facing garden, flooding the room with natural light and offering a seamless transition between indoor and outdoor living. Also on the ground floor, there is a practical WC which has been cleverly designed to accommodate white goods, making it an ideal utility space.
As you make your way to the first floor, you are greeted by two spacious double bedrooms, one of which enjoys a dual aspect, filling the room with light throughout the day. A further double bedroom on this floor benefits from a convenient Jack and Jill shower room, perfect for guests or growing families. Bedroom five is also located on this level – a single room that could serve equally well as a home office or nursery.
Ascending to the top floor, you will find a further double bedroom along with the main family bathroom, beautifully finished and well-proportioned. The highlight of this level is the elegant master suite, which includes built-in wardrobes and a private en-suite shower room, creating a serene retreat at the top of the house.
Outside, the rear garden offers a low-maintenance yet attractive outdoor space, thoughtfully designed with a patio area currently arranged with a garden suite to enjoy the south-facing aspect. A section of artificial lawn adds greenery with ease of upkeep. A rear gate provides pedestrian access to the private alley behind the property, leading to a set of coach houses where you will find a private parking space located beneath and access to a single garage, offering further parking or valuable storage.
Located within a short distance of Fremington village, this superb family home is ideally situated to take advantage of local amenities including a pharmacy, doctors’ surgery, primary school, shops, pubs and restaurants. The scenic village of Instow is also just a short journey away, offering sandy estuary walks, popular cafés and seaside charm. With its spacious layout, stylish interiors, and excellent location, this property represents a fantastic opportunity for families or professionals seeking a ready-to-move-into home in North Devon.
From our office proceed out of town up Sticklepath Hill towards Bickington and Fremington. Continue through Fremington and the entrance to Sampson's Plantation will be seen on the left hand side. Take this turning, continuing into the development and no. 55 will be found in front of you with a for sale board displayed.
Entrance Hall
WC
Open Plan Lounge/Kitchen
Lounge
4.62m x 3.23m
Kitchen
3.94m x 2.44m
Dining Room
3.56m x 3.53m
First Floor Landing
Bedroom 2
4.06m x 2.57m
Bedroom 3
3.1m x 2.57m
Jack & Jill Shower Room
Bedroom 5
2.24m x 1.98m
Second Floor Landing
Bedroom 1
3.25m x 2.54m
En Suite Shower Room
Bedroom 4
3.33m x 2.54m
Bathroom
Garage
Tenure
Freehold
Services
All mains services connected
Viewing
Strictly by appointment with the sole selling agent
Council Tax Band
*C - North Devon District Council *At the time of preparing these sales particulars the council tax banding is correct. However, purchasers should be aware that improvements carried out by the vendor may affect the property’s council tax banding following a sale
Rental Income
Based on these details, our Lettings & Property Management Department suggest an achievable gross monthly rental income of £1,100 to £1,300 subject to any necessary works and legal requirements (correct at October 2025). This is a guide only and should not be relied upon for mortgage or finance purposes. Rental values can change and a formal valuation will be required to provide a precise market appraisal. Purchasers should be aware that any property let out must currently achieve a minimum band E on the EPC rating, and that this rating may increase. Please refer to your solicitors as the legal position may change at any time.
Maintenance Charge
Vendors advise approximately £270 - £280 per annum for the upkeep of communal areas
Brochures
Particulars- COUNCIL TAXA payment made to your local authority in order to pay for local services like schools, libraries, and refuse collection. The amount you pay depends on the value of the property.Read more about council Tax in our glossary page.
- Band: C
- PARKINGDetails of how and where vehicles can be parked, and any associated costs.Read more about parking in our glossary page.
- Garage,Driveway
- GARDENA property has access to an outdoor space, which could be private or shared.
- Yes
- ACCESSIBILITYHow a property has been adapted to meet the needs of vulnerable or disabled individuals.Read more about accessibility in our glossary page.
- Ask agent
Sampsons Plantation, Fremington, Barnstaple, Devon, EX31
Add an important place to see how long it'd take to get there from our property listings.
__mins driving to your place
Get an instant, personalised result:
- Show sellers you’re serious
- Secure viewings faster with agents
- No impact on your credit score
Your mortgage
Notes
Staying secure when looking for property
Ensure you're up to date with our latest advice on how to avoid fraud or scams when looking for property online.
Visit our security centre to find out moreDisclaimer - Property reference BAR250672. The information displayed about this property comprises a property advertisement. Rightmove.co.uk makes no warranty as to the accuracy or completeness of the advertisement or any linked or associated information, and Rightmove has no control over the content. This property advertisement does not constitute property particulars. The information is provided and maintained by Webbers Property Services, Barnstaple. Please contact the selling agent or developer directly to obtain any information which may be available under the terms of The Energy Performance of Buildings (Certificates and Inspections) (England and Wales) Regulations 2007 or the Home Report if in relation to a residential property in Scotland.
*This is the average speed from the provider with the fastest broadband package available at this postcode. The average speed displayed is based on the download speeds of at least 50% of customers at peak time (8pm to 10pm). Fibre/cable services at the postcode are subject to availability and may differ between properties within a postcode. Speeds can be affected by a range of technical and environmental factors. The speed at the property may be lower than that listed above. You can check the estimated speed and confirm availability to a property prior to purchasing on the broadband provider's website. Providers may increase charges. The information is provided and maintained by Decision Technologies Limited. **This is indicative only and based on a 2-person household with multiple devices and simultaneous usage. Broadband performance is affected by multiple factors including number of occupants and devices, simultaneous usage, router range etc. For more information speak to your broadband provider.
Map data ©OpenStreetMap contributors.





