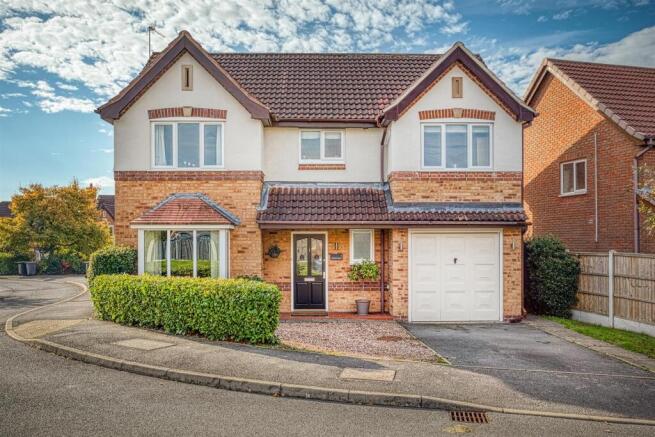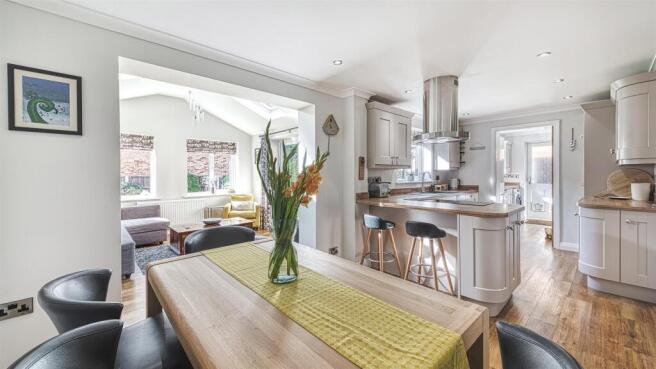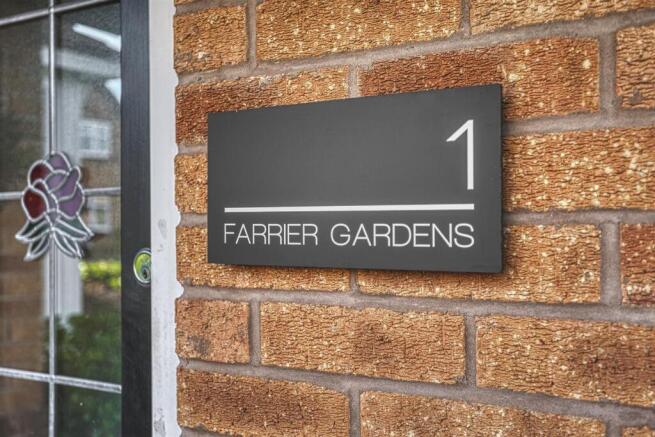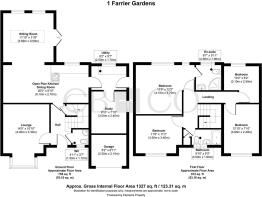Farrier Gardens, Littleover, Derby

- PROPERTY TYPE
Detached
- BEDROOMS
4
- BATHROOMS
2
- SIZE
1,327 sq ft
123 sq m
- TENUREDescribes how you own a property. There are different types of tenure - freehold, leasehold, and commonhold.Read more about tenure in our glossary page.
Freehold
Key features
- Extended Four Bedroom Detached Family Home
- Impressive Garden Room With Vaulted Ceiling
- Ground Floor Study Ideal For Home Working
- High Quality Open Plan Kitchen Diner
- Contemporary Family Bathroom And En-Suite
- Separate Utility Room With Appliance Space
- Stylish Presentation, Engineered Oak Doors
- Corner Plot Position, Good Sized Lawned Garden To Rear
- Within Littleover Community School Catchment
- Close To Local Shops, Co-Op And Pubs, Nearby Road Links
Description
The property features high-quality kitchen and bathroom fittings throughout, combining practicality with attention to detail. With a spacious rear garden and located in Littleover School catchment, this is a standout home in a well-connected and family-friendly setting.
The Detail - The entrance hall leads to a light-filled lounge featuring a central fireplace with inset gas fire and a front-facing window. Engineered oak internal doors and quality flooring continue throughout the ground floor, reinforcing the high standard of finish. A separate study with side window and cast iron radiator offers a quiet and comfortable space for home working.
At the heart of the home is the open-plan kitchen and dining area, fitted with Shaker-style wall and base units, induction hob, integrated oven and microwave, and a stainless steel circular cooker hood. There is ample worktop space, a breakfast bar for informal dining, and recessed lighting. The kitchen dining area flows into an impressive vaulted garden room with French doors and additional windows overlooking the rear garden—creating a bright and versatile everyday living space.
Upstairs are four well-proportioned double bedrooms, including a principal suite with modern en-suite featuring a rainfall shower, additional shower attachment, vanity unit, and fitted mirror. The family bathroom offers a bath with overhead shower, contemporary tiled walls, wash basin with chrome mixer tap, and a heated towel rail.
The garage has been reduced in size to enhance the internal living space, whilst still offering valuable storage for bikes, tools, and garden equipment.
Outside, the rear garden is notably larger due to the corner plot, mainly laid to lawn with fence boundaries, mature hedging, and established trees. The front of the property includes a driveway, low-maintenance pebble beds, and a well-defined hedge boundary offering a sense of privacy.
The Location - Heatherton Village offers a well-established residential setting with a strong sense of community and excellent everyday convenience. A local Co-op is just a short walk away, while nearby favourites such as Littleover Lodge and The Hollybrook provide welcoming spots for dining or a relaxed evening drink. The area is particularly appealing to families, lying within the catchment for Littleover Community School and offering straightforward links to local primary schools.
There are several nearby green spaces for walking and recreation, and excellent transport connections to Rolls-Royce, Toyota, and Royal Derby Hospital. Its position also places it within easy reach of both Mickleover Village and Littleover, offering a wide choice of cafés, restaurants, shops, and leisure facilities. With a balance of practical amenities and a friendly neighbourhood feel, this location supports a lifestyle that’s both well-connected and community-focused.
Brochures
Farrier Gardens, Littleover, Derby- COUNCIL TAXA payment made to your local authority in order to pay for local services like schools, libraries, and refuse collection. The amount you pay depends on the value of the property.Read more about council Tax in our glossary page.
- Band: D
- PARKINGDetails of how and where vehicles can be parked, and any associated costs.Read more about parking in our glossary page.
- Yes
- GARDENA property has access to an outdoor space, which could be private or shared.
- Yes
- ACCESSIBILITYHow a property has been adapted to meet the needs of vulnerable or disabled individuals.Read more about accessibility in our glossary page.
- Ask agent
Energy performance certificate - ask agent
Farrier Gardens, Littleover, Derby
Add an important place to see how long it'd take to get there from our property listings.
__mins driving to your place
Get an instant, personalised result:
- Show sellers you’re serious
- Secure viewings faster with agents
- No impact on your credit score
Your mortgage
Notes
Staying secure when looking for property
Ensure you're up to date with our latest advice on how to avoid fraud or scams when looking for property online.
Visit our security centre to find out moreDisclaimer - Property reference 34229678. The information displayed about this property comprises a property advertisement. Rightmove.co.uk makes no warranty as to the accuracy or completeness of the advertisement or any linked or associated information, and Rightmove has no control over the content. This property advertisement does not constitute property particulars. The information is provided and maintained by Curran Birds + Co, Mickleover. Please contact the selling agent or developer directly to obtain any information which may be available under the terms of The Energy Performance of Buildings (Certificates and Inspections) (England and Wales) Regulations 2007 or the Home Report if in relation to a residential property in Scotland.
*This is the average speed from the provider with the fastest broadband package available at this postcode. The average speed displayed is based on the download speeds of at least 50% of customers at peak time (8pm to 10pm). Fibre/cable services at the postcode are subject to availability and may differ between properties within a postcode. Speeds can be affected by a range of technical and environmental factors. The speed at the property may be lower than that listed above. You can check the estimated speed and confirm availability to a property prior to purchasing on the broadband provider's website. Providers may increase charges. The information is provided and maintained by Decision Technologies Limited. **This is indicative only and based on a 2-person household with multiple devices and simultaneous usage. Broadband performance is affected by multiple factors including number of occupants and devices, simultaneous usage, router range etc. For more information speak to your broadband provider.
Map data ©OpenStreetMap contributors.




