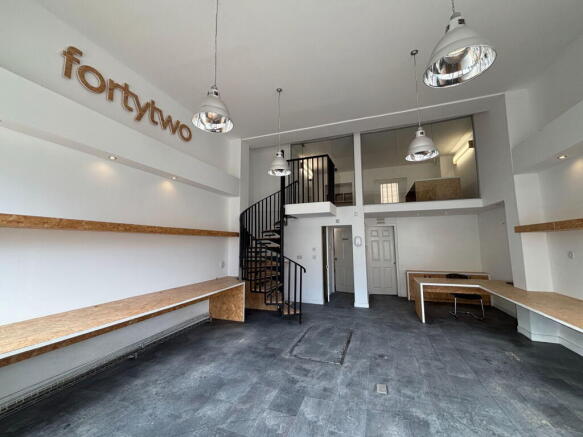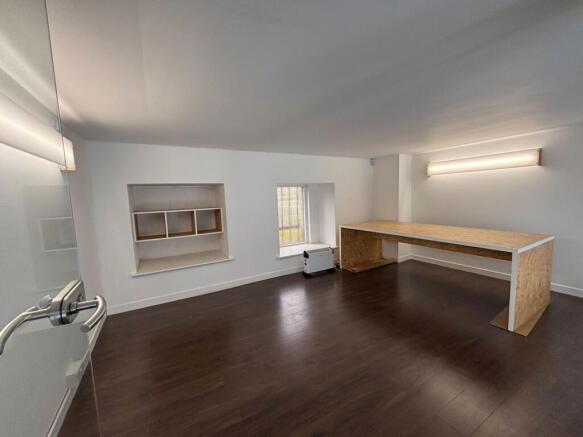Forty Two, 126 Crown Street. AB11 6HQ
- PROPERTY TYPE
Shop
- SIZE
1,356 sq ft
126 sq m
Key features
- Prominent Shop Front – Approx. 7.8m x 5.7m with excellent visibility and footfall on Crown Street.
- Mezzanine Office – Accessed via black metal staircase, with glass frontage overlooking the shop.
- Bright Interior – White décor throughout with hard flooring and multiple light sources.
- Flexible Layout – Suitable for retail, wellness, creative, or professional services.
- Two WCs – Including a disability-accessible toilet for inclusive use.
- Kitchenette – Practical space for staff or client refreshments.
- Storage Room – Ideal for stock, equipment, or back-office needs.
- Basement Area – Additional space for expansion or secure storage.
- Central Location – Within walking distance of Union Street and Aberdeen Train Station.
- Affordable Investment – Listed at £90,000 with strong potential for owner-occupiers or investors.
Description
YM0827 -
We are delighted to bring to the market Forty Two, 126 Crown Street — a versatile commercial property offering an exciting opportunity in the heart of Aberdeen. With a prominent street-level presence and a thoughtfully designed mezzanine office, this well-positioned unit combines practicality with potential. Whether you're launching a new venture or expanding an existing one, the flexible layout and central location make it ideal for a wide range of business uses. Early viewing is highly recommended to appreciate the scope and setting of this unique space.
Main Shop Front - 7.8m x 5.7m (25'7" x 18'8")
A bright and versatile retail space with excellent street presence, featuring a full glass frontage that offers maximum visibility and natural light. Entry is via double doors, creating an inviting and accessible entrance for customers.
Internally, the shop is painted in crisp white, enhancing the sense of space and providing a neutral backdrop for a variety of retail or showroom uses. Shelving runs along both the right and left walls, offering practical display options, while hard floor sockets are conveniently positioned for flexible layout and equipment use.
Stylish hanging ceiling lights add a decorative touch and ambient illumination. A spiral staircase leads to the mezzanine level, adding architectural interest and additional usable space. The unit also benefits from a fitted alarm system, ensuring security and peace of mind.
With its clean finish and adaptable layout, this shop front is well-suited for boutique retail, wellness services, or creative enterprises looking to establish a presence in a central location.
Kitchen - 1.6m x 2.8m (5'2" x 9'2")
Disability access Toilet - 1.7m x 1.3m (5'6" x 4'3")
WC - 1.5m x 0.9m (4'11" x 2'11")
Store - 1.7m x 1.6m (5'6" x 5'2")
Basement - 9m x 5.7m (29'6" x 18'8")
Office/shop floor - 3.1m x 4.6m (10'2" x 15'1")
Accessed via a black metal spiral staircase, this bright mezzanine-level room overlooks the main shop through a glass frontage and door, creating a sense of openness and connection to the space below. Finished in white décor with hard flooring, the room feels fresh and versatile. A window, ceiling light, and wall-mounted light provide ample illumination, while sockets offer practical functionality. Well-suited for a range of uses — from private workspace to consultation room or creative studio — this area adds valuable flexibility to the property layout.
Directions to Forty Two, 126 Crown Street, Aberdeen AB11 6HQ
From Union Street, head south onto Crown Street, passing the Music Hall on your left. Continue straight for approximately 0.3 miles. The property is located on the left-hand side, just before the junction with Wellington Place, and is clearly marked with street-level frontage.
If travelling by car, Crown Street is easily accessible from the A956 via Wellington Road, with on-street parking available nearby. For public transport users, multiple bus routes serve Union Street and nearby Bridge Street, with Aberdeen Train Station just a 10-minute walk away.
Property Particulars. Our agent has not tested any services, fittings, and appliances such as central heating, boilers, immersion heaters, gas or electric fires, electrical wiring, security systems, or kitchen appliances. Any purchaser should obtain verification that these items are in good working order through their Solicitor or Surveyor. The Solicitor acting for any purchaser should be asked to confirm full details of the tenure. Our agent and the vendors of the property whose agents they are, give notice that these particulars although believed to be correct, do not constitute any part of an offer or contract, that all statements contained in these particulars as to this property are made without responsibility and are not to be relied upon as statements or representations or warranty whatsoever in relation to this property. Any intending purchaser must satisfy themselves by inspection or otherwise as to the correctness of each of the statements contained in these particulars. Measurements are quoted as room sizes approximately and only intended for general guidance. Buyers are advised to verify all stated dimensions carefully. Land areas are also subject to verification through buyer’s legal advisors. Standard I.D. verification charge payable online by the successful buyers at £30 each.
Energy Performance Certificates
EPC 1Forty Two, 126 Crown Street. AB11 6HQ
NEAREST STATIONS
Distances are straight line measurements from the centre of the postcode- Aberdeen Station0.2 miles
- Dyce Station5.6 miles
Notes
Disclaimer - Property reference S1469958. The information displayed about this property comprises a property advertisement. Rightmove.co.uk makes no warranty as to the accuracy or completeness of the advertisement or any linked or associated information, and Rightmove has no control over the content. This property advertisement does not constitute property particulars. The information is provided and maintained by eXp UK, Scotland. Please contact the selling agent or developer directly to obtain any information which may be available under the terms of The Energy Performance of Buildings (Certificates and Inspections) (England and Wales) Regulations 2007 or the Home Report if in relation to a residential property in Scotland.
Map data ©OpenStreetMap contributors.




