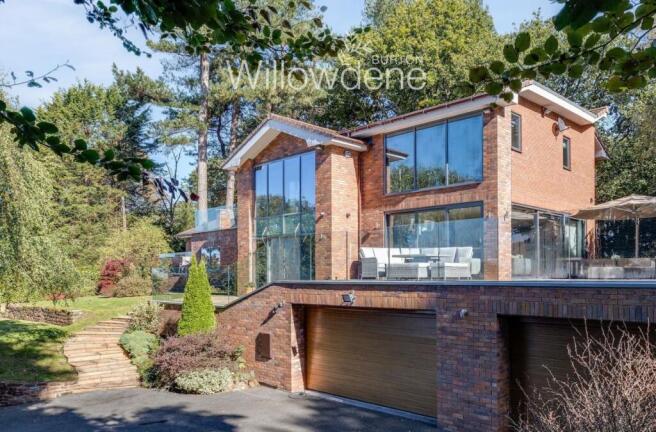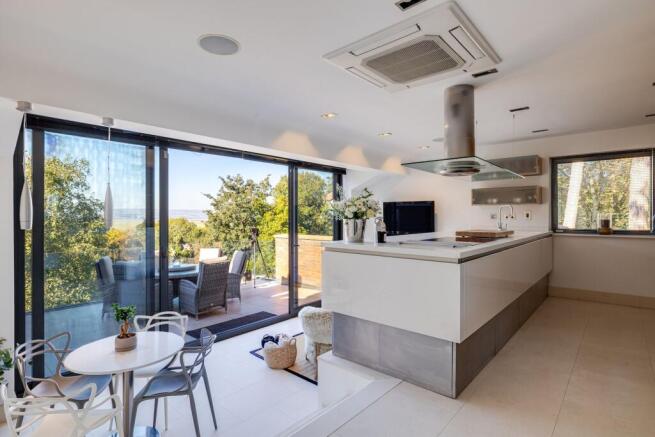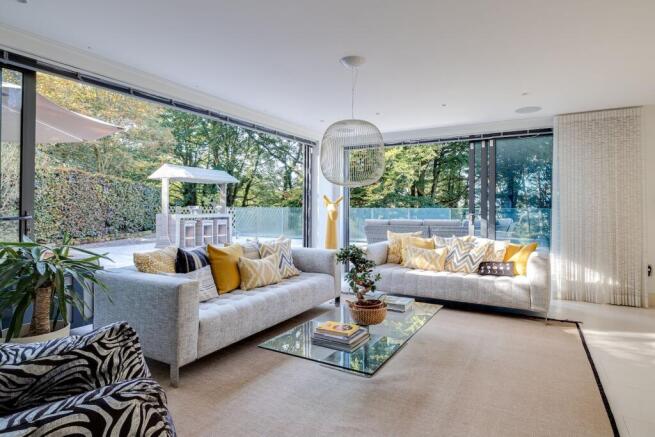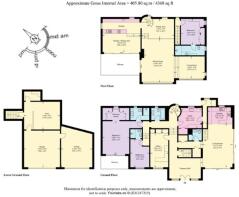
4 bedroom detached house for sale
Mill Lane, Burton, CH64

- PROPERTY TYPE
Detached
- BEDROOMS
4
- BATHROOMS
4
- SIZE
4,368 sq ft
406 sq m
- TENUREDescribes how you own a property. There are different types of tenure - freehold, leasehold, and commonhold.Read more about tenure in our glossary page.
Freehold
Key features
- Gas Central Heating throughout
- State of the art sound system
- Underfloor heating
- Limestone tiled flooring throughout
- Air conditioning
Description
An Elevated Perspective on Modern Country Living
Willodene is a home of quiet confidence. Resting above Mill Lane in the heart of Burton, one of Cheshire’s most desirable villages, it commands views across the Dee Estuary while offering complete privacy among mature trees and landscaped gardens. Built originally in the 1980s, the house has since been transformed by a series of thoughtful extensions and exacting upgrades, creating a residence that blends timeless solidity with striking modern design.
The approach along the private drive gives a sense of retreat. The house reveals itself gradually, its contemporary façade softened by the natural textures of brick and tile, framed by greenery that shields it from the lane below. At once discreet and impressive, Willodene sets the stage for a lifestyle where space, light and comfort flow together in harmony.
Light, Space and Layers of Living
The interior unfolds across three levels, each offering a distinct rhythm yet connecting seamlessly through carefully designed layouts and open sightlines. Natural limestone flooring runs throughout much of the house, warmed by underfloor heating. Expansive glazing ensures every room feels infused with daylight, while sliding and steel-framed doors create subtle transitions between spaces.
At the heart of the home is the principal kitchen and dining space. Limestone underfoot, a generous island at its centre, and no fewer than four ovens combine practicality with understated elegance. The room extends into a living area crowned with a raised ceiling, a contemporary gas fire and a state-of-the-art sound and lighting system. Floor-to-ceiling windows frame both garden and estuary views, bringing the outdoors into every moment. Just beyond, a terrace offers a natural extension for entertaining or quiet mornings over coffee.
A secondary kitchen lies nearby, a rare feature that ensures seamless hosting, family flexibility or even the option of separate catering. Adjoining reception spaces flow effortlessly between open-plan living and more intimate retreats, with terraces and garden access at every turn.
Private Comforts
The house offers six bedrooms, each with its own atmosphere. The principal suite is a sanctuary, complete with dressing room, en-suite bathroom and private terrace. Here, morning light pours across the estuary, making it an irresistible place to pause at the start of the day. Further bedrooms provide both scale and versatility, with elegant en-suites and views across the gardens. The sense of privacy is constant, enhanced by careful landscaping that allows each room to feel quietly removed from the outside world.
A dedicated study, utility areas and ample storage ensure daily life is as practical as it is luxurious. The lower ground floor extends the possibilities further, with a gym and games room that can adapt to evolving family needs or personal interests.
A Garden That Frames the View
The gardens at Willodene are designed to complement the house rather than compete with it. At the front, lawns slope gently toward the lane, punctuated by specimen trees that enhance the sense of seclusion. To the rear and sides, terraces and seating areas invite gatherings and long summer evenings. The elevated position offers wide, uninterrupted views across the Dee Estuary, a constant reminder of the beauty of this location.
Life in Burton
The setting is as compelling as the house itself. Burton is a conservation village renowned for its historic charm and community spirit. Within walking distance you will find a welcoming church, a village hall, tennis and cricket clubs, and a friendly café. For daily amenities, Neston lies only a few minutes away, with Heswall offering further shops, restaurants and services a short drive beyond.
The surrounding landscape is rich with National Trust woodland, estuary walks and rolling countryside. For those who enjoy sport and recreation, Royal Liverpool, Caldy and Heswall golf clubs are all close at hand, while sailing, tennis, cricket and hockey are part of daily life in the area.
Connections and Schools
While Willodene feels deeply rural, its connections are enviable. Chester, Liverpool and Manchester are within easy reach by road or rail, and both Liverpool and Manchester airports lie comfortably within an hour’s drive. Families will appreciate the breadth of educational options, from well-regarded local primaries to grammar schools at Caldy and West Kirby, alongside independent choices such as Kings and Queens in Chester and Birkenhead School.
A Home With Distinction
What defines Willodene is its ability to feel both contemporary and timeless. Every detail has been considered, from air conditioning and intelligent lighting to the extensive integrated sound system. Yet these modern comforts are never allowed to overshadow the central qualities of light, space and view that make this house exceptional.
This is a home for those who value privacy yet delight in entertaining, who seek the calm of the countryside without losing touch with the life of the city. More than simply a house, Willodene is a perspective on modern country living, shaped with care and destined to be cherished.
EPC Rating: E
Brochures
Brochure- COUNCIL TAXA payment made to your local authority in order to pay for local services like schools, libraries, and refuse collection. The amount you pay depends on the value of the property.Read more about council Tax in our glossary page.
- Band: G
- PARKINGDetails of how and where vehicles can be parked, and any associated costs.Read more about parking in our glossary page.
- Ask agent
- GARDENA property has access to an outdoor space, which could be private or shared.
- Yes
- ACCESSIBILITYHow a property has been adapted to meet the needs of vulnerable or disabled individuals.Read more about accessibility in our glossary page.
- Ask agent
Energy performance certificate - ask agent
Mill Lane, Burton, CH64
Add an important place to see how long it'd take to get there from our property listings.
__mins driving to your place
Get an instant, personalised result:
- Show sellers you’re serious
- Secure viewings faster with agents
- No impact on your credit score
Your mortgage
Notes
Staying secure when looking for property
Ensure you're up to date with our latest advice on how to avoid fraud or scams when looking for property online.
Visit our security centre to find out moreDisclaimer - Property reference 88cea2ee-4587-42f5-853b-daceb18d184d. The information displayed about this property comprises a property advertisement. Rightmove.co.uk makes no warranty as to the accuracy or completeness of the advertisement or any linked or associated information, and Rightmove has no control over the content. This property advertisement does not constitute property particulars. The information is provided and maintained by Currans Unique Homes, Chester. Please contact the selling agent or developer directly to obtain any information which may be available under the terms of The Energy Performance of Buildings (Certificates and Inspections) (England and Wales) Regulations 2007 or the Home Report if in relation to a residential property in Scotland.
*This is the average speed from the provider with the fastest broadband package available at this postcode. The average speed displayed is based on the download speeds of at least 50% of customers at peak time (8pm to 10pm). Fibre/cable services at the postcode are subject to availability and may differ between properties within a postcode. Speeds can be affected by a range of technical and environmental factors. The speed at the property may be lower than that listed above. You can check the estimated speed and confirm availability to a property prior to purchasing on the broadband provider's website. Providers may increase charges. The information is provided and maintained by Decision Technologies Limited. **This is indicative only and based on a 2-person household with multiple devices and simultaneous usage. Broadband performance is affected by multiple factors including number of occupants and devices, simultaneous usage, router range etc. For more information speak to your broadband provider.
Map data ©OpenStreetMap contributors.






