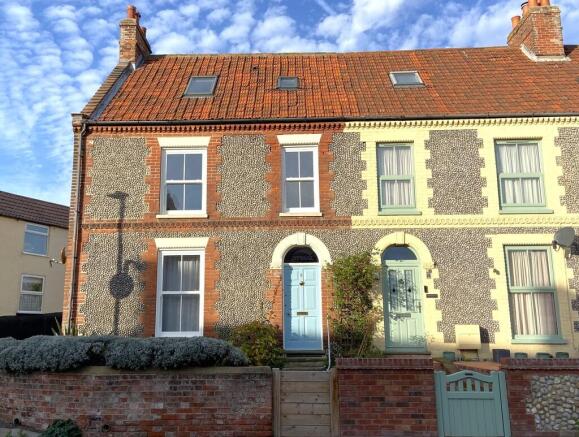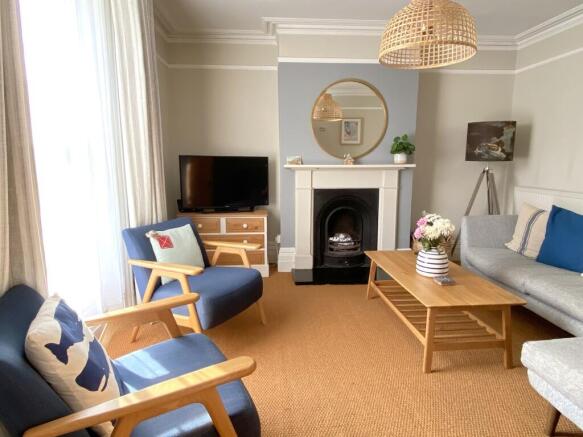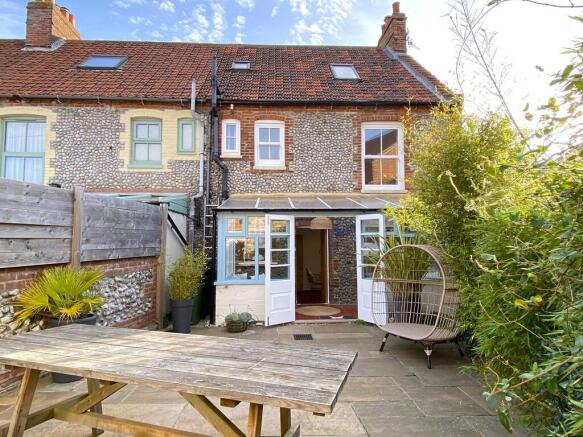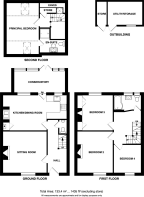
4 bedroom end of terrace house for sale
Sheringham

- PROPERTY TYPE
End of Terrace
- BEDROOMS
4
- BATHROOMS
2
- SIZE
Ask agent
- TENUREDescribes how you own a property. There are different types of tenure - freehold, leasehold, and commonhold.Read more about tenure in our glossary page.
Freehold
Key features
- Sympathetically refurbished character home
- Sitting room with open fire
- Bespoke Kitchen/Dining Room
- Conservatory
- Principal bedroom with en-suite shower room
- Three further bedrooms
- Family bathroom and downstair cloakroom
- Ideal Family Home or Holiday Let
- Attractive landscaped gardens
- External outbuilding housing utility and store
Description
A highly sought-after destination for both holidaymakers and retirees, the town offers exceptional coastal and woodland walks, with Sheringham beach proudly holding Blue Flag status. The beach is complemented by a wide promenade that stretches the length of the town, ideal for seaside strolls.
Sheringham is well-equipped with modern amenities including a health centre, dental services, theatre, and library. The Reef Leisure Centre and the town's renowned 18-hole cliff-top golf course offer further opportunities for recreation. Throughout the year, Sheringham hosts a variety of popular events such as the Viking Festival, Crab and Lobster Festival, Carnival, and the celebrated 1940s Weekend, ensuring there's always something to enjoy.
Sheringham combines coastal charm, natural beauty, and a warm community spirit, making it an exceptional place to visit or call home.
Description This charming brick and flint residence enjoys an elevated position in one of the town's most desirable locations-just a short stroll from both the beach and the vibrant town centre. Named for the brook that flows beneath the street towards the sea, the property offers spacious and thoughtfully arranged accommodation across three floors.
The welcoming entrance hall features original tiled flooring, which continues into the cloakroom, setting the tone for the home's blend of period charm and modern comfort. The sitting room, with its open fireplace, provides a cosy retreat, while the open-plan kitchen and dining area leads seamlessly into a bespoke hardwood conservatory, with doors opening to the beautifully landscaped, west-facing rear garden, ideal for entertaining.
On the first floor, three well-proportioned bedrooms are complemented by a stylish family bathroom. The top floor is dedicated to a superb principal bedroom suite, complete with a contemporary en-suite shower room and outward-opening Velux roof lights that frame captivating views over neighbouring cottages and out to sea.
The front and rear gardens have been professionally landscaped for ease of maintenance and year-round enjoyment. The rear garden benefits from level access to the street and a sunny westerly aspect-perfect for alfresco dining and relaxed evenings.
Recent upgrades include elegant uPVC double-glazed sash windows, enhancing both energy efficiency and aesthetic appeal. The interior décor and garden design are tastefully inspired by the property's coastal setting.
Offered with no onward chain, this exceptional home must be viewed internally to fully appreciate its unique charm, generous proportions, and enviable location.
The accommodation comprises;
Timber front door to;
Entrance Hall Original tiled floor, radiator, Dado rail, stairs to first floor, cupboard housing, electric meter and consumer unit, and a stair storage cupboard, door to;
Cloakroom Original tiled floor, low level WC with Saniflo unit, wall hung basin, Dado rail.
Sitting Room 13' 7" x 12' 10" (4.14m x 3.91m) uPVC double glazed sash window to front aspect, offering a lovely outlook over the front garden to the flint cottages across the road, cast iron fireplace with a granite hearth and wooden mantel over, picture rail, original cornice and skirting, radiator.
Kitchen/Dining Room 19' 8" x 13' 3" reducing to 7'3" (5.99m x 4.04m) Fitted base units with painted wood fronted cabinets, matching wall units, wood block work surfaces with inset ceramic, one and a half bowl sink and separate ceramic drainer, integrated appliances including dishwasher, refrigerator, Smeg electric oven, Smeg hob and canopy extractor over, tiled splash back, AGA gas range cooker inset in chimney breast recess, built-in unit housing gas boiler providing central heating and domestic hot water, large vintage pantry cupboard, radiator, pamment tiled floor, two single glazed windows and stable door to;
Conservatory 16' 0" x 5' 9" (4.88m x 1.75m) Of part brick/part wooden panelled construction with polycarbonate roof, fitted storage cupboards, tiled floor, brick and flint wall, French
doors to rear courtyard garden.
First Floor
Galleried Landing Stairs to second floor, radiator, part panelled wall, telephone and broadband point, door to;
Bedroom 2 12' 9" x 11' 0" (3.89m x 3.35m) uPVC double glazed window to front aspect, cast iron fireplace with wooden mantel over, radiator.
Bedroom 3 11' 0" x 10' 11" (3.35m x 3.33m) Including two built in wardrobes, radiator, cast iron fireplace with wooden mantel over, uPVC double glazed window to rear aspect offering an outlook over the garden, radiator.
Bedroom 4 8' 8" x 8' 0" (2.64m x 2.44m) uPVC double glazed window to front aspect, exposed painted wooden floors, radiator.
Bathroom 7' 11" x 4' 11" reducing to 4'5" (2.41m x 1.5m) Fitted with a modern white suite comprising shower-bath with mixer tap and mixer shower over, curved screen, vanity basin with mixer tap in unit beneath, low level WC, tiled floor, part tiled walls, radiator, recessed LED spotlights, two uPVC double glazed windows with obscure glass to rear aspect, borrowed lights to landing.
Second Floor
Galleried Landing uPVC double glazed, Velux roof light, built in eaves cupboard, door to;
Principal Bedroom 15' 10" x 10' 0" (4.83m x 3.05m) Velux roof lights with blackout blinds to either side of the sloping ceiling, part panelled wall, recessed LED spotlights, two radiators, lovely view over the brick and flint cottages of this area to the sea, door to;
En-Suite Shower Room 7' 10" x 7' 5" (2.39m x 2.26m) Recently refurbished - tiled shower cubicle with mixer shower including drencher head and hose attachments, extractor fan, bi-fold door, ow level WC, wash basin with mixer tap and drawer unit beneath, part panelled walls with storage cupboard, radiator towel rail, Velux roof light, recessed LED spotlights, tiled floor.
Outside To the front of the property is a pretty landscaped garden, accessed via a gate made from sleepers, onto a pamment tiled path with steps up to the front door. A retaining wall clad by sleepers supports the front garden which is mainly laid to lawn, edged by shingle beds, with borders planted with beautifully scented Lavender and beds planted with attractive shrubs and flowers for yearlong colour and interest. A curved brick wall edges the boundary.
To the rear of the property is an attractive landscaped garden, laid with sandstone paving enclosed by a brick and flint wall, over which are bespoke fences made to imitate the groynes on the beach, and a tall gate gives level access to the street. Attractive bamboo and shrubs provide dappled shade, softness and natural screening. There is a bin store to the side of the conservatory and an OUTBUILDING, including a utilities/storage area 10' 9" x 7' 2" (3.28m x 2.18m), which houses space and plumbing for a washing machine and a further store. The face of the outbuilding ties in beautifully with the overall feel and character of the garden, which reflects a seaside theme.
Services All mains services.
Local Authority North Norfolk District Council, Holt Road, Cromer, NR27 9EN.
Tel .
Tax Band : B
EPC Rating The Energy Rating for this property is D. A full Energy Performance Certificate available on request.
Important Agent Note Intending purchasers will be asked to provide original Identity Documentation and Proof of Address before solicitors are instructed.
We Are Here To Help If your interest in this property is dependent on anything about the property or its surroundings which are not referred to in these sales particulars, please contact us before viewing and we will do our best to answer any questions you may have.
The price quoted for the property does not include Stamp Duty or Title Registration fees, which purchasers will normally pay as part of the conveyancing process. Please ask us if you would like assistance calculating these charges.
- COUNCIL TAXA payment made to your local authority in order to pay for local services like schools, libraries, and refuse collection. The amount you pay depends on the value of the property.Read more about council Tax in our glossary page.
- Band: B
- PARKINGDetails of how and where vehicles can be parked, and any associated costs.Read more about parking in our glossary page.
- Yes
- GARDENA property has access to an outdoor space, which could be private or shared.
- Yes
- ACCESSIBILITYHow a property has been adapted to meet the needs of vulnerable or disabled individuals.Read more about accessibility in our glossary page.
- Ask agent
Sheringham
Add an important place to see how long it'd take to get there from our property listings.
__mins driving to your place
Get an instant, personalised result:
- Show sellers you’re serious
- Secure viewings faster with agents
- No impact on your credit score
Your mortgage
Notes
Staying secure when looking for property
Ensure you're up to date with our latest advice on how to avoid fraud or scams when looking for property online.
Visit our security centre to find out moreDisclaimer - Property reference 101301039373. The information displayed about this property comprises a property advertisement. Rightmove.co.uk makes no warranty as to the accuracy or completeness of the advertisement or any linked or associated information, and Rightmove has no control over the content. This property advertisement does not constitute property particulars. The information is provided and maintained by Watsons, Norfolk. Please contact the selling agent or developer directly to obtain any information which may be available under the terms of The Energy Performance of Buildings (Certificates and Inspections) (England and Wales) Regulations 2007 or the Home Report if in relation to a residential property in Scotland.
*This is the average speed from the provider with the fastest broadband package available at this postcode. The average speed displayed is based on the download speeds of at least 50% of customers at peak time (8pm to 10pm). Fibre/cable services at the postcode are subject to availability and may differ between properties within a postcode. Speeds can be affected by a range of technical and environmental factors. The speed at the property may be lower than that listed above. You can check the estimated speed and confirm availability to a property prior to purchasing on the broadband provider's website. Providers may increase charges. The information is provided and maintained by Decision Technologies Limited. **This is indicative only and based on a 2-person household with multiple devices and simultaneous usage. Broadband performance is affected by multiple factors including number of occupants and devices, simultaneous usage, router range etc. For more information speak to your broadband provider.
Map data ©OpenStreetMap contributors.







