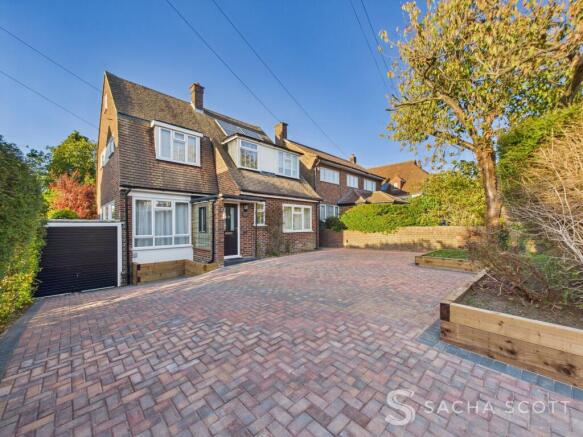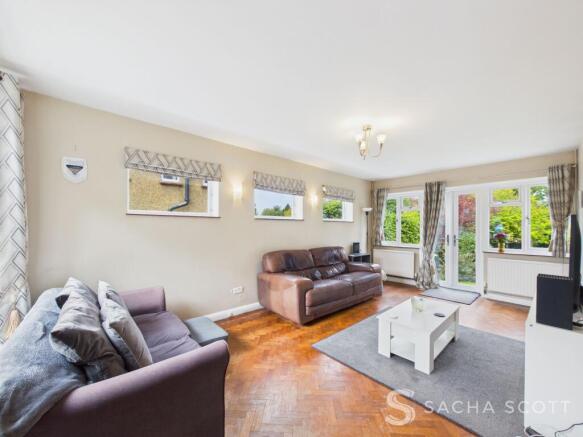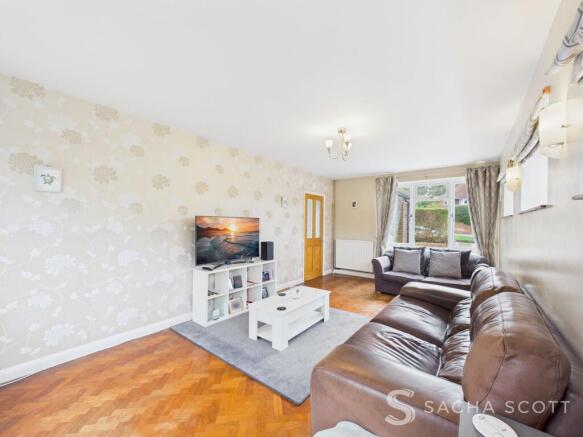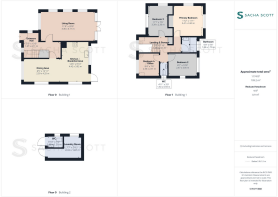Great Tattenhams, Epsom, KT18

Letting details
- Let available date:
- 27/10/2025
- Deposit:
- £2,769A deposit provides security for a landlord against damage, or unpaid rent by a tenant.Read more about deposit in our glossary page.
- Min. Tenancy:
- 12 months How long the landlord offers to let the property for.Read more about tenancy length in our glossary page.
- Let type:
- Long term
- Furnish type:
- Unfurnished
- Council Tax:
- Ask agent
- PROPERTY TYPE
Detached
- BEDROOMS
4
- BATHROOMS
1
- SIZE
1,098 sq ft
102 sq m
Key features
- Available Late October
- 4 Bedrooms
- Generous Lounge
- Large Kitchen/Diner
- Newly Laid Driveway
- Easy to Maintain Garden
- Short Walk to Tattenham Corner
- Good transport links
- Fantastic School Catchment
Description
Detached 4 Bed Family Home – Moments from Tattenham Corner and Epsom Downs – Garage, Driveway & Large Garden – Unfurnished – Available End of October
IMPORTANT: An application form, including checks on credit score and affordability, must be completed before viewing. The quickest and easiest way to receive the form is to create an email enquiry — a form will then be sent to you automatically.
Located on the ever-popular Great Tattenhams, this beautifully presented four bed detached home offers bright, spacious accommodation within easy reach of Tattenham Corner Village and Station, Epsom Downs and local amenities. Perfect for families, this home combines generous living space with a superb position close to schools, green space and transport links.
Internally, the property offers a large lounge/diner with doors opening to the garden, a modern fitted kitchen, four good sized bedrooms, a and a family bathroom Externally, there’s a large private rear garden, garage, outbuilding with WC and a large newly laid driveway.
Why View?
This is a spacious and well-maintained family home in a desirable Epsom/Tattenham Corner location - close to schools, shops, open countryside and Tattenham Corner Station.
Location & Lifestyle
Village & High Street: Tattenham Corner is just a short stroll away and offers everything you would need, including convenience stores, post office, pharmacy, cafés, takeaway options, hairdressers and local restaurants. Tadworth Village and Banstead High Street are also both within a short drive for a wider range of shops and supermarkets including Waitrose and M&S Food. An Asda Superstore is a 3 minute drive.
Green Space: Epsom Downs Racecourse is just a short walk away, offering wide open green space for dog walks, running and family outings. The surrounding area is known for its golf courses, equestrian facilities and family-friendly leisure options.
Leisure: Nearby Tadworth Leisure & Community Centre provides gym, swim and fitness classes, while Banstead Sports Centre and Kingswood Golf Club offer further recreational options.
Transport
Rail: Tattenham Corner Station (0.3 mile / approx 5 min walk) offers direct Southern services to London Bridge and London Victoria.
Other nearby stations include Tadworth and Epsom Downs for additional routes into London and beyond.
Bus: Local routes include the 420 (Reigate – Sutton – Redhill – Epsom) and 460 (Epsom – Crawley), with stops along Great Tattenhams and nearby Downs Road.
Road: Excellent access to the A217 and M25 (J8), providing fast routes to Reigate, Sutton, Gatwick, Heathrow and Central London.
Key Property Information
Rent: £2,400 pcm
Deposit: 5 weeks’ rent = £2,769.23
Holding Deposit: 1 week’s rent = £553.84
Availability: End of October, subject to referencing
Furnishing: Unfurnished
Council Tax: Band F (Reigate & Banstead Borough Council), approx £3,537.14 per annum
EPC Rating: Band D
Material Information Supplied by the Landlord
Construction: Brick and block
Roofing: Type unknown
Tenure: Freehold
Parking: Driveway/Garage
Windows: Some renewed within last 10 years (FENSA certificate not located)
Water: Direct mains supply, metered
Sewerage: Standard UK domestic mains
Electricity Source: National Grid
Heating: Gas central heating – boiler approx. 17 years old, last serviced Oct 25
Broadband: Good service available
Mobile Signal/Coverage: Good
Building Safety: No known issues
Flood Risk: No history of flooding or known risk
Rights & Restrictions: No listed status, not in a conservation area, no rights of way or easements known
Planning / Building Works: Wall knock-through (no formal planning permission; completion certificate issued but not located)
Information for Tenants – Relevant Letting Fees & Tenant Protection
In addition to paying rent for the property, you may also be required to make the following permitted payments:
Before the tenancy starts:
Holding Deposit: 1 week’s rent; and/or
Deposit: 5 weeks’ rent (or in the case of rental income of more than £50,000 per annum, 6 weeks’ rent).
During the tenancy:
Payments to other third parties: such as Council Tax, utilities or communications services.
Default Charges: such as payments for replacement of lost keys or interest on overdue rent.
Tenancy Transaction Charges: such as requests to vary or assign the tenancy.
Tenant Protection
Sacha Scott is a member of Propertymark, a client money protection scheme, and a member of The Property Ombudsman, a redress scheme. You can find out more details on their websites or by contacting them directly.
Disclaimer
These property details are prepared in good faith from information supplied by the landlord and are believed to be correct. However, they are provided for guidance only and do not form part of any contract. Neither the agent nor the landlord accepts responsibility for any errors, omissions or misstatements. Prospective tenants must satisfy themselves by inspection and independent advice before proceeding with a tenancy.
About Us
Here to deliver a personal service that surpasses others, our family business is built on a solid foundation of outstanding customer service. We exist to make the moving process stress free and smooth for all parties involved. A vast majority of our business comes via referrals and recommendations from happy clients, and as such we are confident that you will love our service as much as others before you have. We love what we do, and it shows.
EPC Rating: D
Living Room
6.11m x 3.36m
Generous and bright, the lounge offers patio door access to the easy to maintain garden and views over the newly laid driveway. Offering original herringbone wood flooring and neutral decor, this fabulous reception room receives good natural light from the front, side and rear.
Kitchen / Breakfast Area
4.42m x 3.02m
Overlooking the private garden, the kitchen offers plenty of work surface and storage space, all expected appliances and a breakfast bar. Opening up onto a dining area, the kitchen also offers access to the garden and outbuilding.
Dining Area
4.25m x 2.59m
Located off of the kitchen, the dining area offers modern decor, dual aspect views to the side and rear and original herringbone flooring.
Primary Bedroom
3.41m x 3.4m
A generous double, the primary bedroom receives good natural light from dual aspect windows and offers modern decor.
Bedroom 2
2.47m x 3.05m
Overlooking the rear of this gorgeous family home, bedroom 2 is a good sized double.
Bedroom 3
3.39m x 2.3m
Offering modern decor and a built in cupboard/wardrobe, bedroom 3 is another good sized double that overlooks the front of this lovely family home.
Bedroom 4 / Office
2.56m x 2.31m
Located at the front of this generous home, bedroom 4 is a small double/large single with views over the front.
Family Bathroom
1.83m x 1.7m
Partially tiled, the family bathroom offers a shower over bath, sink, mirrored wall unit and a radiator.
WC
1.5m x 0.93m
Neutrally presented, the WC is modern throughout and offers a WC a vanity sink unit.
Landing Area
Like the rest of this gorgeous family home, the landing area is bathed in good natural light, is spacious and offers neutral decor throughout.
Entrance Hall
4.11m x 1.67m
Generous and bright, the entrance hall benefits from a new front door and is immaculately presented throughout, with ample room for hall furniture/storage. There is also storage built in under the stairs.
Outdoor WC
1.59m x 1.18m
Located in the outbuilding accessed via the kitchen, the outdoor WC offers a sink and toilet.
Outbuilding/Storage
2.33m x 1.81m
Rear Garden
36.58m x 9.14m
The garden is north west facing measuring approximately 120ft x 30ft with a large decking area, mainly laid to lawn with mature landscaping. The garden area benefits from a brick built outbuilding housing an outdoor WC and storage room currently being used as a laundry room, there is also side access to the front of the property, a garden tap and an external light.
- COUNCIL TAXA payment made to your local authority in order to pay for local services like schools, libraries, and refuse collection. The amount you pay depends on the value of the property.Read more about council Tax in our glossary page.
- Band: F
- PARKINGDetails of how and where vehicles can be parked, and any associated costs.Read more about parking in our glossary page.
- Yes
- GARDENA property has access to an outdoor space, which could be private or shared.
- Rear garden
- ACCESSIBILITYHow a property has been adapted to meet the needs of vulnerable or disabled individuals.Read more about accessibility in our glossary page.
- Ask agent
Energy performance certificate - ask agent
Great Tattenhams, Epsom, KT18
Add an important place to see how long it'd take to get there from our property listings.
__mins driving to your place
Notes
Staying secure when looking for property
Ensure you're up to date with our latest advice on how to avoid fraud or scams when looking for property online.
Visit our security centre to find out moreDisclaimer - Property reference 6d0885cb-7420-4334-bc38-4510e0ab4734. The information displayed about this property comprises a property advertisement. Rightmove.co.uk makes no warranty as to the accuracy or completeness of the advertisement or any linked or associated information, and Rightmove has no control over the content. This property advertisement does not constitute property particulars. The information is provided and maintained by Sacha Scott, Banstead. Please contact the selling agent or developer directly to obtain any information which may be available under the terms of The Energy Performance of Buildings (Certificates and Inspections) (England and Wales) Regulations 2007 or the Home Report if in relation to a residential property in Scotland.
*This is the average speed from the provider with the fastest broadband package available at this postcode. The average speed displayed is based on the download speeds of at least 50% of customers at peak time (8pm to 10pm). Fibre/cable services at the postcode are subject to availability and may differ between properties within a postcode. Speeds can be affected by a range of technical and environmental factors. The speed at the property may be lower than that listed above. You can check the estimated speed and confirm availability to a property prior to purchasing on the broadband provider's website. Providers may increase charges. The information is provided and maintained by Decision Technologies Limited. **This is indicative only and based on a 2-person household with multiple devices and simultaneous usage. Broadband performance is affected by multiple factors including number of occupants and devices, simultaneous usage, router range etc. For more information speak to your broadband provider.
Map data ©OpenStreetMap contributors.




