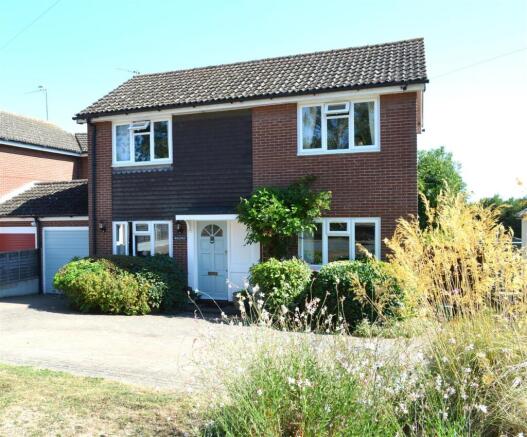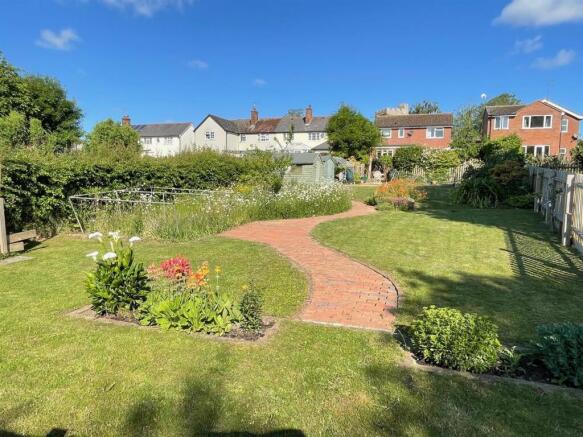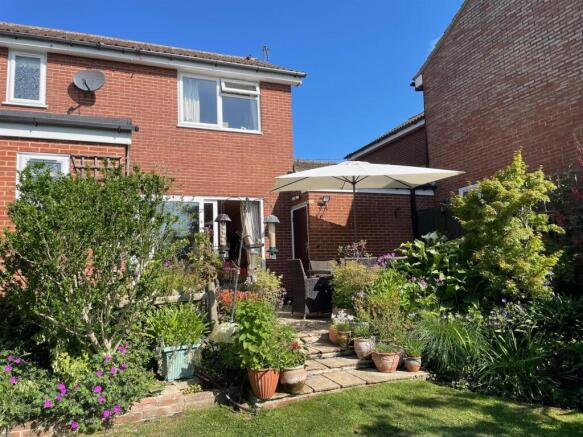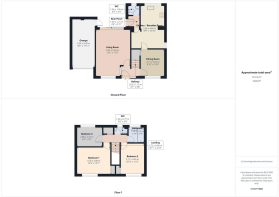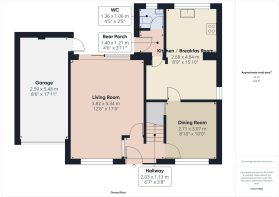Church Road, Peldon

- PROPERTY TYPE
Detached
- BEDROOMS
3
- BATHROOMS
1
- SIZE
1,174 sq ft
109 sq m
- TENUREDescribes how you own a property. There are different types of tenure - freehold, leasehold, and commonhold.Read more about tenure in our glossary page.
Freehold
Key features
- FAR REACHING VIEWS TO THE REAR
- ANCIENT CHURCHYARD VIEWS TO THE FRONT
- GARAGE
- BLOCK PAVED DRIVEWAY FOR 4 VEHICLES
- UPVC DOUBLE GLAZED
- 154 FOOT REAR GARDEN BACKING ONTO A FIELD
Description
The accommodation on the ground floor consists of a dual aspect sitting room with polished Douglas Fir flooring and patio doors to the garden, separate dining room, kitchen breakfast room and ground floor cloakroom. On the first floor are three bedrooms, a bathroom and a separate WC.
The rear garden, which has been looked after organically for the last 18 years and is accessed via a side gate really needs to be viewed to be appreciated, with a paved seating area, flower and shrub borders, vegetable plot, various lawn areas, gravel garden, sheds and a greenhouse.
The village of Peldon, with a population of around 550, is renowned for its community sprit winning the accolade of Essex Village of the Year in 2019. There are two pub / restaurants, an 11th century church and a thriving community hall which hosts a variety of social and sporting activities from quiz nights, and 'knit & natter' to badminton and table tennis.
Entrance Hall - 2.03 x 1.13 (6'7" x 3'8") - Wooden flooring, stairs to first floor
Living Room - 5.34 x 3.82 (17'6" x 12'6") - UPVC double glazed window to the front and sliding patio doors to the rear with far reaching views to the Strood channel and Mersea Island beyond, solid Douglas Fir wooden floor, recently sanded and re-varnished to a high quality finish. Two radiators.
Dining Room - 3.07 x 2.71 (10'0" x 8'10") - UPVC double glazed window to the front, walk-in under stairs cupboard, laminated wooden flooring, radiator
Kitchen / Breakfast Room - 4.84 x 2.68 (15'10" x 8'9") -
Breakfast Room - 3.78 x 2.13 (12'4" x 6'11") - UPVC double glazed window to the side, worksurface with space under for fridge and freezer, ceramic tiled floor, radiator open plan to kitchen
Kitchen - 2.72 x 2.55 (8'11" x 8'4") - UPVC double glazed window to the rear, fitted with a range of floor and wall mounted units and work surfaces with inset stainless steel sink with mixer taps over. Built in double, eye level oven and grill and ceramic hob with stainless extractor hood over, ceramic tiled floor open plan to Breakfast Room
Rear Porch - 1.40 x 1.21 (4'7" x 3'11") - Cloaks hooks, radiator, ceramic tiled floor, stable door to garden
Downstairs Cloakroom - 1.36 x 1.06 (4'5" x 3'5") - UPVC double glazed window to the rear, low level WC and vanity hand basin with cupboard under, ceramic tiled floor
Landing - Built-in airing cupboard housing hot water cylinder, which can be heated via the oil boiler or via an electric immersion heater with slatted wooden shelving. Access hatch to loft space, which is insulated and part boarded.
Bedroom One - 3.79 x 3.08 (12'5" x 10'1") - UPVC double glazed window to the front with a pleasant view over the churchyard , built-in wardrobe, radiator.
Bedroom Two - 3.43 x 2.71 (11'3" x 8'10") - UPVC double glazed window to the front, also with a pleasant view over the churchyard, built-in wardrobe, radiator.
Bedroom Three - 2.88 x 2.16 (9'5" x 7'1") - UPVC double glazed window to the rear with fantastic countryside views over to Mersea Island, radiator.
Bathroom - 1.79 x 1.76 (5'10" x 5'9") - UPVC double glazed window to the rear with far reaching views over to the Blackwater estuary and beyond to The Dengie Penisular. P shape shower bath with shower over and curved glass shower screen, vanity wash basin with cupboard under. Heated towel rail radiator.
Separate Wc - 1.54 x 0.77 (5'0" x 2'6") - UPVC double glazed window to the rear, low level WC, hand basin, ceramic tiled floor
Garage - 5.48 x 2.59 (17'11" x 8'5") - Single attached garage with vehicular door to the front and personnel door to the side leading to the patio, power and light connected, including external power sockets, regularly serviced floor standing oil boiler providing central heating and hot water.
Outside Front - To the front the property is set well back from the road with a block paved driveway providing off road parking for 5/6 vehicles, a lawn and a side flower border. There is a Electric Vehicle (EV) Charging Point and external power points. Gated access to the rear.
Rear Garden - 46.94m x 12.50m (154' x 41') - The garden has been looked after organically for the last 18 years has gated access to the side or through the garage.
Adjacent to the house is an Indian Sandstone seating area with steps leading to the Living Room via the patio doors.
The top lawn is edged by mature flower and shrub borders to three sides with the gravel garden to the other side, shaded by an Ash tree and fruiting Plum Tree.
From the top lawn the lower Indian Sandstone patio gives access to the greenhouse, productive vegetable plot, including an established Asparagus bed and the middle lawn with fruiting Apple and Fig trees.
A block paved path then leads past the two timber garden sheds to the wildflower patch, two further lawns and the composting area.
The rear of the garden backs onto a field.
Material Information - Colchester City Council
Council Tax Band D
Freehold
Standard brick faced construction with tiled roof.
Mains electricity, water and drainage / sewerage are all connected.
There is no gas.
Oil fired central heating
There is a fast broadband connection via cable with County Broadband, with speeds available up to 1000 mps
Normal broadband is available via a BT Openreach line, not currently connected.
We believe normal mobile phone coverage is available but please check with your supplier.
Anti Money Laundering - We are required by law to conduct anti-money laundering checks on all those buying a property. Whilst we retain responsibility for ensuring checks and any ongoing monitoring are carried out correctly, the initial checks are carried out on our behalf by Lifetime Legal who will contact you once you have had an offer accepted on a property you wish to buy. The cost of these checks is £60 (incl. VAT), which covers the cost of obtaining relevant data and any manual checks and monitoring which might be required. This fee will need to be paid by you, directly to Lifetime Legal, in advance of us issuing a memorandum of sale and is non-refundable. We will receive some of the fee taken by Lifetime Legal to compensate for its role in the provision of these checks. This fee is non-refundable under any circumstances.
Agents Note - Under the Estate Agents Act 1979, Gallant Richardson inform any interested party that the subject property belongs to a close relative of a Gallant Richardson staff member.
Disclaimer - Every care has been taken with the presentation of these Particulars but complete accuracy cannot be guaranteed. If there is any point, which is of particular importance to you, please obtain professional confirmation. Alternatively, we will be pleased to check the information for you. These Particulars do not constitute a contract or part of a contract.
Brochures
Church Road, PeldonBrochure- COUNCIL TAXA payment made to your local authority in order to pay for local services like schools, libraries, and refuse collection. The amount you pay depends on the value of the property.Read more about council Tax in our glossary page.
- Band: D
- PARKINGDetails of how and where vehicles can be parked, and any associated costs.Read more about parking in our glossary page.
- Garage
- GARDENA property has access to an outdoor space, which could be private or shared.
- Yes
- ACCESSIBILITYHow a property has been adapted to meet the needs of vulnerable or disabled individuals.Read more about accessibility in our glossary page.
- Ask agent
Church Road, Peldon
Add an important place to see how long it'd take to get there from our property listings.
__mins driving to your place
Get an instant, personalised result:
- Show sellers you’re serious
- Secure viewings faster with agents
- No impact on your credit score
Your mortgage
Notes
Staying secure when looking for property
Ensure you're up to date with our latest advice on how to avoid fraud or scams when looking for property online.
Visit our security centre to find out moreDisclaimer - Property reference 34229863. The information displayed about this property comprises a property advertisement. Rightmove.co.uk makes no warranty as to the accuracy or completeness of the advertisement or any linked or associated information, and Rightmove has no control over the content. This property advertisement does not constitute property particulars. The information is provided and maintained by Gallant Richardson, Colchester. Please contact the selling agent or developer directly to obtain any information which may be available under the terms of The Energy Performance of Buildings (Certificates and Inspections) (England and Wales) Regulations 2007 or the Home Report if in relation to a residential property in Scotland.
*This is the average speed from the provider with the fastest broadband package available at this postcode. The average speed displayed is based on the download speeds of at least 50% of customers at peak time (8pm to 10pm). Fibre/cable services at the postcode are subject to availability and may differ between properties within a postcode. Speeds can be affected by a range of technical and environmental factors. The speed at the property may be lower than that listed above. You can check the estimated speed and confirm availability to a property prior to purchasing on the broadband provider's website. Providers may increase charges. The information is provided and maintained by Decision Technologies Limited. **This is indicative only and based on a 2-person household with multiple devices and simultaneous usage. Broadband performance is affected by multiple factors including number of occupants and devices, simultaneous usage, router range etc. For more information speak to your broadband provider.
Map data ©OpenStreetMap contributors.
