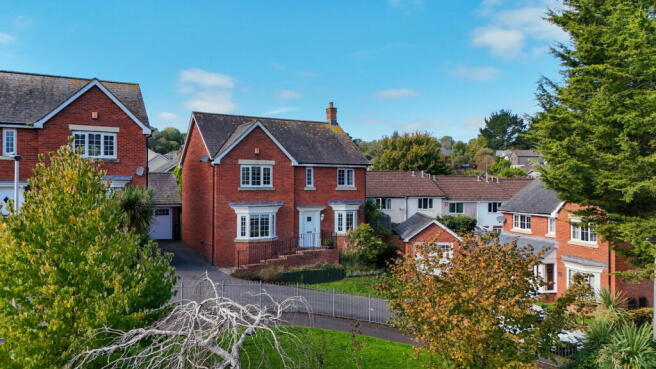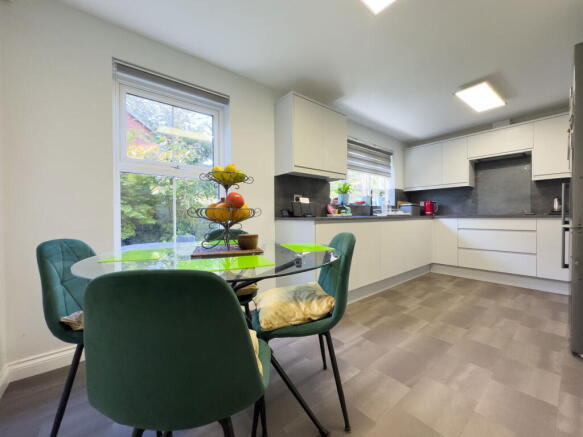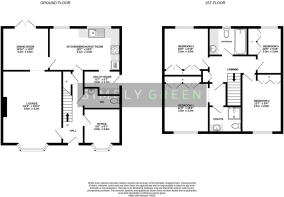
Westwood Cleave, Ogwell, Newton Abbot, TQ12

- PROPERTY TYPE
Detached
- BEDROOMS
4
- BATHROOMS
2
- SIZE
1,206 sq ft
112 sq m
- TENUREDescribes how you own a property. There are different types of tenure - freehold, leasehold, and commonhold.Read more about tenure in our glossary page.
Freehold
Key features
- Detached Residence
- Garage & Parking
- Landscaped Rear Garden & Front Lawn
- Spacious Floorplan
- Sought-After Location
- Tranquil Estate
- Bright & Airy Office Space
- Well Proportioned Utility Space
- With Land To The Front Of The Property
- Close To Local Amenities & Perks Of Being Within The Canada School Catchment
Description
Nestled within the tranquil Westwood Cleave Estate, this exceptional four-bedroom Barrett Premier Collection residence offers luxury living in a highly desirable location. Designed with families in mind, the home boasts spacious open-plan living areas filled with natural light and a thoughtful layout throughout. The ground floor features a generous lounge, separate dining room, modern kitchen with informal dining area, dedicated office, and a convenient guest WC. Upstairs, you’ll find four well-proportioned bedrooms, including a superb principal suite with a private ensuite. Outside, the property benefits from a beautifully maintained garden, ownership of the land to the front, and a single garage. This is a rare opportunity to acquire a home that seamlessly blends comfort, elegance, and practicality.
Ground Floor Accommodation
You are welcomed by a spacious and light-filled entrance hall, thoughtfully designed to provide seamless access to all principal rooms. The airy atmosphere and refined finishes set the tone for the rest of this beautifully appointed home.
The formal lounge is generously proportioned and exudes both comfort and style. A striking bay window frames views of the immaculately landscaped front lawn, allowing natural light to flood the space and creating a warm and inviting ambience — perfect for both everyday relaxation and stylish entertaining. At the heart of the room sits a tasteful gas fireplace with a classic mantle, offering a charming focal point for the space.
Adjacent to the lounge, the formal dining room is ideal for hosting elegant dinners and special family gatherings. French doors open directly onto the rear garden, blending indoor and outdoor living and enhancing the space for entertaining during warmer months.
The kitchen has been thoughtfully designed to balance contemporary aesthetics with functionality. Featuring sleek matte grey cabinetry and sophisticated black marble-effect worktops, it comes fully equipped with integrated appliances including a dishwasher, eye-level oven, and electric hob. An informal dining area is nestled beside a stunning portrait window, providing delightful views of the garden — a perfect spot for casual meals or morning coffee.
Just off the kitchen, a well-appointed utility room offers additional space for a washing machine, tumble dryer, and extra storage, enhancing the home's practical appeal.
Completing the ground floor is a stylish guest cloakroom and a dedicated home office, ideally situated with a bay window overlooking the front of the property — an inspiring space for remote work or study.
First Floor Accommodation
Ascending to the first floor, you are greeted by a bright and spacious landing that gracefully connects all bedrooms and the family bathroom, continuing the home’s airy and refined atmosphere.
The principal bedroom is a serene and generously proportioned retreat, offering picturesque views across the beautifully manicured rear lawn. This elegant space features ample room for freestanding furnishings, as well as a private en-suite bathroom complete with a sleek shower enclosure, contemporary wash basin, and WC — all finished to a high standard.
The second and third bedrooms are equally well-appointed, both benefiting from excellent natural light and integrated wardrobe storage. These rooms provide versatile options — whether used as comfortable guest accommodations, children’s rooms, or stylish personal retreats.
The fourth bedroom, also featuring built-in storage, is ideally suited as a nursery, home office, or creative hobby space, allowing flexibility to suit your lifestyle needs.
The family bathroom continues the home’s clean and sophisticated design, adorned with crisp white tiling and illuminated by a glazed window, large mirror. This well-equipped space includes a bath with overhead shower, WC, and a modern vanity unit with integrated wash basin — all combining to create a relaxing, spa-like environment.
External features
This exceptional property is further enhanced by its generous and thoughtfully designed outdoor spaces. Directly opposite the home lies a substantial parcel of landscaped land — a rare and valuable addition — offering endless potential for recreational use, gardening, or simply enjoying the tranquil surroundings.
To the front of the property, a private driveway leads to a single garage, providing convenient off-street parking and additional storage. The curb appeal is elevated by well-maintained gardens and a welcoming approach.
To the rear, discover a beautifully secluded and meticulously manicured garden — a true sanctuary for outdoor living. An expansive patio seating area is perfectly positioned for alfresco dining and entertaining, while the L-shaped lawn is framed by mature planting, ornamental shrubbery, and a charming vegetable plot for those with a green thumb.
Additionally, to the right side of the home, a second patio area enjoys optimal sun exposure throughout the evening — an idyllic spot to unwind and enjoy golden hour in complete privacy.
Additional Information
The property is equipped with high-speed fibre optic broadband connectivity, ensuring fast and reliable internet access.
Location
Situated on the outskirts of Newton Abbot, Ogwell is a highly regarded residential area, offering a relaxed village feel while remaining close to the town’s many amenities. The village itself boasts a well-rated primary school and a charming church. Just under a mile away, Newton Abbot offers everything from supermarkets and high street shops to primary and secondary schools, a leisure centre with pool, and excellent transport links including a mainline train station with services to London Paddington and easy access to the A380 connecting Exeter and Torbay.
Services
Mains Electricity
Gas Central Heating
Mains Water
Mains Drainage
Local Authority
Teignbridge District Council
Viewings
To view this property, please get in touch and we will arrange a time that suits you.
- COUNCIL TAXA payment made to your local authority in order to pay for local services like schools, libraries, and refuse collection. The amount you pay depends on the value of the property.Read more about council Tax in our glossary page.
- Band: E
- PARKINGDetails of how and where vehicles can be parked, and any associated costs.Read more about parking in our glossary page.
- Garage,Driveway
- GARDENA property has access to an outdoor space, which could be private or shared.
- Private garden
- ACCESSIBILITYHow a property has been adapted to meet the needs of vulnerable or disabled individuals.Read more about accessibility in our glossary page.
- No wheelchair access
Westwood Cleave, Ogwell, Newton Abbot, TQ12
Add an important place to see how long it'd take to get there from our property listings.
__mins driving to your place
Get an instant, personalised result:
- Show sellers you’re serious
- Secure viewings faster with agents
- No impact on your credit score
About Simply Green Estate Agents, Newton Abbot
Simply Green Estate Agents Ltd 88, Queen Street Newton Abbot Devon TQ12 2ET

Your mortgage
Notes
Staying secure when looking for property
Ensure you're up to date with our latest advice on how to avoid fraud or scams when looking for property online.
Visit our security centre to find out moreDisclaimer - Property reference S1470046. The information displayed about this property comprises a property advertisement. Rightmove.co.uk makes no warranty as to the accuracy or completeness of the advertisement or any linked or associated information, and Rightmove has no control over the content. This property advertisement does not constitute property particulars. The information is provided and maintained by Simply Green Estate Agents, Newton Abbot. Please contact the selling agent or developer directly to obtain any information which may be available under the terms of The Energy Performance of Buildings (Certificates and Inspections) (England and Wales) Regulations 2007 or the Home Report if in relation to a residential property in Scotland.
*This is the average speed from the provider with the fastest broadband package available at this postcode. The average speed displayed is based on the download speeds of at least 50% of customers at peak time (8pm to 10pm). Fibre/cable services at the postcode are subject to availability and may differ between properties within a postcode. Speeds can be affected by a range of technical and environmental factors. The speed at the property may be lower than that listed above. You can check the estimated speed and confirm availability to a property prior to purchasing on the broadband provider's website. Providers may increase charges. The information is provided and maintained by Decision Technologies Limited. **This is indicative only and based on a 2-person household with multiple devices and simultaneous usage. Broadband performance is affected by multiple factors including number of occupants and devices, simultaneous usage, router range etc. For more information speak to your broadband provider.
Map data ©OpenStreetMap contributors.





