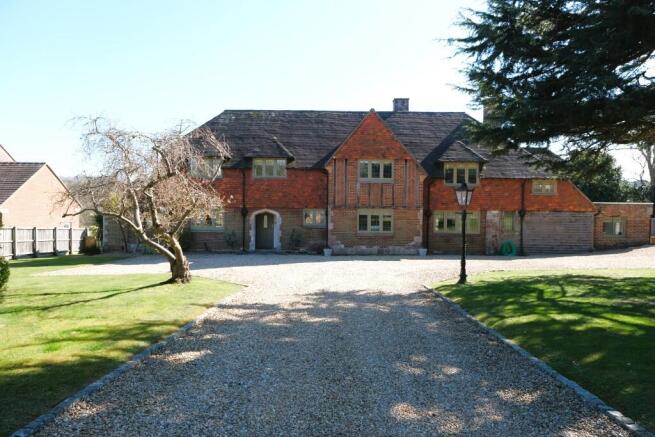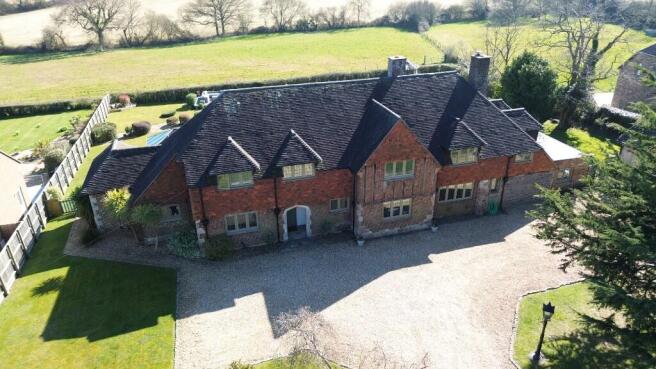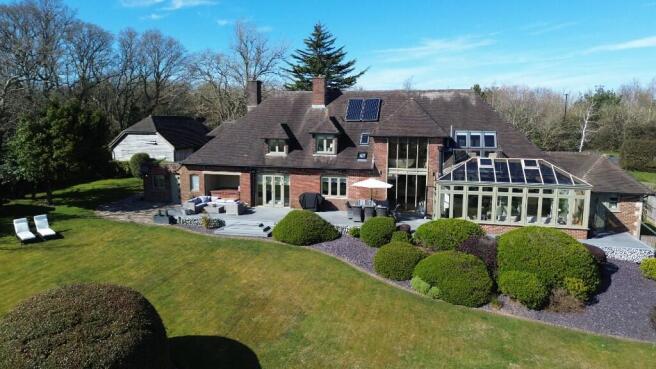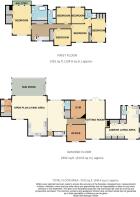Elenors Grove, Ryde, Isle Of Wight, PO33

- PROPERTY TYPE
Detached
- BEDROOMS
6
- SIZE
Ask agent
- TENUREDescribes how you own a property. There are different types of tenure - freehold, leasehold, and commonhold.Read more about tenure in our glossary page.
Freehold
Key features
- Six Bedroom Detached House
- Oak Framed Double Glazing
- Sought After Location
- Lovely Rear Garden
- Impressive Car Port and Driveway for Lots of Cars
Description
owners which includes the installation of an under floor heating system along with a Sonos sound system throughout the house. The original windows have all been sympathetically replaced with solid oak framed double glazed windows and a conservatory has been added as an extension to the kitchen to create an incredible hub to the home. As well as the modern fitted kitchen, on the ground floor there is also a large living room, two further receptions rooms, a cloakroom and utility room, whilst on the first floor are six bedrooms and three bathrooms; one of which is a lovely ensuite to the master bedroom. An independent external door accesses a large games room which the present owners are currently using as a temporary annexe with its own kitchen, shower room and living/bedroom area. Outside are beautiful lawned gardens with mature trees and shrubs plus two large decking areas and a triple garage/carport. Due to the very close proximity of the independent Ryde School, ferry terminal and major towns, this really is the prefect family home, and an early viewing is highly advised.
Porch:
Very useful covered entrance with flagstone floor. Storage cupboard for shoes, boots etc. Attractive oak front door to:
Entrance Hall:
This large, light hallway provides the perfect reception area. Floor to ceiling double glazed windows to the rear look straight onto the south facing garden and open fields beyond. Stairs to the first floor. Tiled floor with underfloor heating, which continues throughout the house. Doors off to various rooms. Large walk-in cupboard. Direct access to:
Kitchen: 22'6 x 22'0 (6.86m x 6.71m)
This impressive kitchen combined with the conservatory, is the hub of the house and is so much more than just a kitchen. There is a good range of both floor and wall mounted units including larder cupboard with beautiful granite work surfaces. Built in Neff oven and microwave. Built in Fisher and Paykel American double width fridge with freezer. Built in Bosch dishwasher. Two stainless steel sink units with mixer tap. Recessed TV. Large centre island with more drawers and a minerva work surface with waterfall return incorporating a Neff induction hob, extractor and wine cooler. Double glazed windows to the front and side. Tiled floor which continues into the open plan conservatory.
Conservatory: 21'9 x 12'3 (6.63m x 3.73m)
This bright and spacious room goes hand in hand with the kitchen and as such, forms one very large family room. Solid oak framed double glazed windows provide far reaching views across the open fields at the rear and a lovely outlook over the garden. Double glazed roof with wooden beams. Stylish log burning stove set on a glass topped plinth. Plenty of space for a family table, dining chairs, sofas and other furniture. New double glazed black aluminium doors lead out to the rear garden composite decking area.
Utility Room: 10'0 x 7'9 (3.05m x 2.36m)
A very useful separate utility room with space and plumbing for a washing machine and tumble dryer. Stainless steel sink unit with mixer tap. Built in storage cupboards with granite worksurface. Access to cupboard housing boiler, and tank. Door leads to the rear garden. Double glazed window to the rear.
Living Room: 25'6 x 12'9 (7.77m x 3.89m)
Spacious living room with the focal point being a large inglenook fireplace which has a flagstone hearth and solid fuel burning stove set into an exposed brick chimney. Stone quoins and a wooden beam give a frame to the fireplace. There are further wooden beams set into the ceiling of the room, which has a wooden floor and double glazed windows to both the front and rear. Further double glazed doors lead out onto the large deck at the rear and look over the garden towards the fields beyond.
Dining Room: 12'6 x 10'0 (3.81m x 3.05m)
Due to the kitchen being large enough to house a dining table and chairs, the current owners use this room as a playroom, but it acts as a formal dining room if required or indeed a ground floor bedroom. Solid wooden framed double glazed windows to the rear.
Study: 11'0 x 11'0 (3.35m x 3.35m)
Built in desk with a large number of built in cupboards. Plenty of space for sofa and other furniture. Double glazed windows to the front and side.
Cloakroom:
White WC with white round bowl wash hand basin set above a table with drawer.
First Floor
Landing:
Doors off to various rooms. Double glazed windows to the front. Built in shelved cupboard. Access to sizeable insulated and boarded loft.
Master Bedroom: 21'0 x 12'6 (6.40m x 3.81m)
A good size triple aspect double bedroom with lots of natural light provided by the windows to the front, side, and rear. The rear windows are a hinged velux door system that open-up and lead onto the wooden decked balcony with glass balustrade, which looks out over the garden and fields beyond. Two sets of large, walk-in wardrobes. Door to:
Ensuite Bathroom:
An impressive bathroom which includes: a freestanding oval bath, walk in shower, low level WC and bidet plus two round wash basins set over a wooden unit. Tiled floor. Floor to ceiling double glazed windows provide a great view out over the rear garden and fields. 2 x Heated towel rails.
Bedroom Two: 12'9 x 11'0 (3.89m x 3.35m)
Another double bedroom with double glazed windows to the front. Built in wardrobe.
Bedroom Three: 13'0 x 12'6 (3.96m x 3.81m)
Double glazed windows to the front. Built in wardrobe. Open access to an inner landing area which has doors off to bedrooms 4 and 5 and the shower room.
Bedroom Four: 11'0 x 9'6 (3.35m x 2.90m)
Double glazed windows to the rear provide a lovely view of the garden and fields beyond.
Bedroom Five: 16'8 x 7'8 (5.08m x 2.34m)
Double glazed windows to the front and side. Built in wardrobes. Sloping ceiling.
Shower Room:
Freestanding shower. Wash basin with unit. Low level WC. Tiled floor.
Bedroom Six: 10'3 x 8'0 (3.12m x 2.44m)
A very useful sixth bedroom with double glazed window to the rear enjoying the full views.
Bathroom:
White suite with 'P' shaped bath (with shower above and glazed screen), wash basin set onto a vanity unit and low level WC. Tiled floor. Window to the rear. Heated towel rail.
Annex: 23'0 x 18'07 (7.01m x 5.66m)
This is accessed from its own door at the rear of the house with a kitchen area that has an oven, hob, extractor and sink unit. There is also a living room/bedroom area and a number of built in wardrobes. Separate shower room which has a free standing shower, wash basin and low level WC with a tiled floor.
Outside:
An impressive gravelled drive leads to the house providing lots of parking. The gardens surround the property and are mainly laid to lawn and benefit from many mature bushes, shrubs, hedgerow and trees. The south-facing rear garden has a long composite decking area running along the rear of the property with ample space for outdoor furniture. Recessed area with hot tub. There is a further decked area to the rear of the garden as well as a thatched
tree house and shed.
Car Port/ Garage:
This impressive building has a tiled roof and is split into one part garage (with double doors) and two parts car port, there is power, spot lighting and electric heating with lots of space for further vehicle storage.
Tenure: Freehold
EPC:TBC
Council Tax: G
Brochures
Brochure- COUNCIL TAXA payment made to your local authority in order to pay for local services like schools, libraries, and refuse collection. The amount you pay depends on the value of the property.Read more about council Tax in our glossary page.
- Ask agent
- PARKINGDetails of how and where vehicles can be parked, and any associated costs.Read more about parking in our glossary page.
- Yes
- GARDENA property has access to an outdoor space, which could be private or shared.
- Yes
- ACCESSIBILITYHow a property has been adapted to meet the needs of vulnerable or disabled individuals.Read more about accessibility in our glossary page.
- Ask agent
Elenors Grove, Ryde, Isle Of Wight, PO33
Add an important place to see how long it'd take to get there from our property listings.
__mins driving to your place
Get an instant, personalised result:
- Show sellers you’re serious
- Secure viewings faster with agents
- No impact on your credit score
Your mortgage
Notes
Staying secure when looking for property
Ensure you're up to date with our latest advice on how to avoid fraud or scams when looking for property online.
Visit our security centre to find out moreDisclaimer - Property reference 36513. The information displayed about this property comprises a property advertisement. Rightmove.co.uk makes no warranty as to the accuracy or completeness of the advertisement or any linked or associated information, and Rightmove has no control over the content. This property advertisement does not constitute property particulars. The information is provided and maintained by Fox & home, Isle of Wight. Please contact the selling agent or developer directly to obtain any information which may be available under the terms of The Energy Performance of Buildings (Certificates and Inspections) (England and Wales) Regulations 2007 or the Home Report if in relation to a residential property in Scotland.
*This is the average speed from the provider with the fastest broadband package available at this postcode. The average speed displayed is based on the download speeds of at least 50% of customers at peak time (8pm to 10pm). Fibre/cable services at the postcode are subject to availability and may differ between properties within a postcode. Speeds can be affected by a range of technical and environmental factors. The speed at the property may be lower than that listed above. You can check the estimated speed and confirm availability to a property prior to purchasing on the broadband provider's website. Providers may increase charges. The information is provided and maintained by Decision Technologies Limited. **This is indicative only and based on a 2-person household with multiple devices and simultaneous usage. Broadband performance is affected by multiple factors including number of occupants and devices, simultaneous usage, router range etc. For more information speak to your broadband provider.
Map data ©OpenStreetMap contributors.





