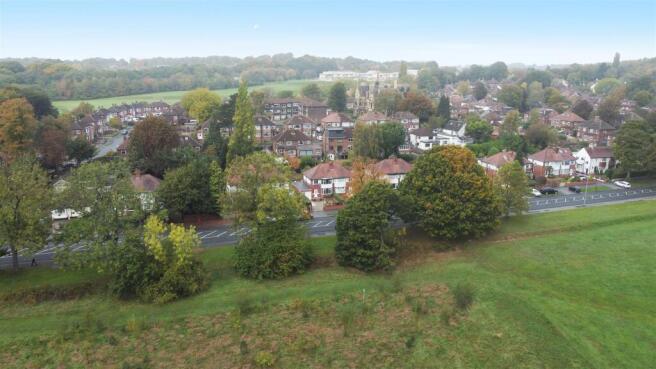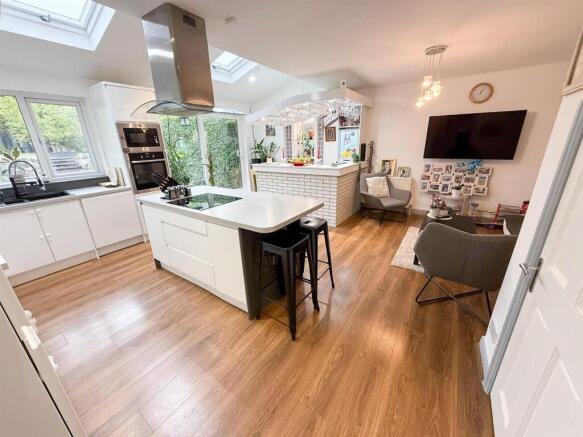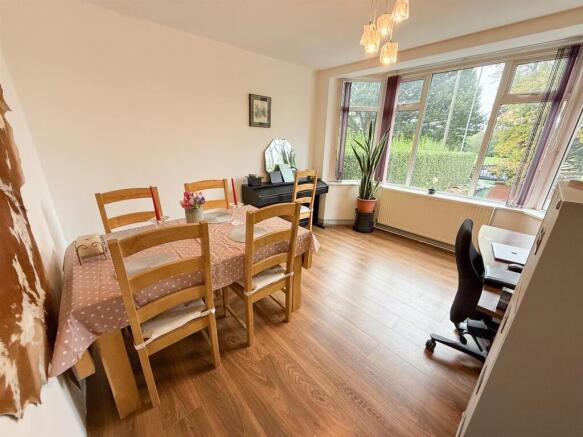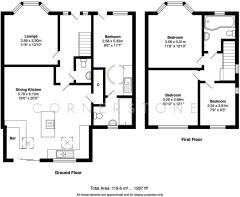Stonegate Road, Meanwood, Leeds, West Yorkshire.

- PROPERTY TYPE
Semi-Detached
- BEDROOMS
4
- BATHROOMS
2
- SIZE
1,287 sq ft
120 sq m
- TENUREDescribes how you own a property. There are different types of tenure - freehold, leasehold, and commonhold.Read more about tenure in our glossary page.
Freehold
Description
Introduction - A Spacious Four-Bedroom Semi-Detached Home including a Self-Contained Annexe, a large gated driveway and a beautiful rear garden. This property also sits adjacent to open parkland.
Cornerstone is delighted to present this beautifully extended semi-detached home located in the ever-popular suburb of Meanwood. Perfectly blending modern living with flexible living arrangements, the main house has three spacious bedrooms and a self-contained one-bedroom annexe—ideal for multigenerational living, guests, or potential rental income.
The Location - Situated in Meanwood, this home offers easy access to a wide range of local amenities, including a Waitrose Home & Food Hall and The Northside Retail Park, which includes a large Aldi supermarket and much more. The property is surrounded by beautiful green spaces, including the Carr Manor Fields, King Alfred's Fields and Meanwood Park. The property sits adjacent to the Carr Manor Fields, which offer plenty of green parkland and a children's play area just across the road from the property. Nearby, there is an excellent selection of cafés, pubs, bars, and restaurants. The property is surrounded by some brilliant schools, including the Ofsted Outstanding Carr Manor School. Transport links are great with a frequent bus service to Leeds City Centre and the surrounding suburbs. Moortown, Chapel Allerton and Headingley are also close by, making this an ideal home for families and professionals alike.
The Main House Ground Floor - Upon entering through the front door, you are greeted by a large and welcoming hallway. The hallway leads to the ground-floor W.C., a dining room, an amazing open-plan kitchen living space, and a staircase to the first floor.
The true highlight of this home is the amazing open-plan kitchen living space, designed for both everyday family life and entertaining. This space has a sitting/lounge area, a bar area, which is perfect for weekend gatherings with friends or family, and a stylish kitchen that features a range of base and wall units, quality worktops, integrated appliances, and a large island that features a hob with an extractor hood above. Two skylights flood the extension with natural light, and double-glazed French doors open out into the spacious rear garden.
A separate dining room offers additional space for formal family meals or hosting. The dining room has a large double-glazed bay window which overlooks the front garden, driveway, with a pleasant view of open parkland just over the road.
The Main House First Floor - The first-floor landing is neutrally decorated with a double-glazed window above the staircase. The landing has a pull-down loft ladder which leads up to a large boarded loft.
There are three well-proportioned bedrooms, each offering comfort and versatility. The large principal bedroom enjoys a large double-glazed bay window with parkland views over Carr Manor Fields. The second double bedroom to the rear of the property has a pleasant view over the rear garden. The third bedroom, which is currently used as a children's room, has two double-glazed windows which allow plenty of natural light in, with a view also of the rear garden. The modern family bathroom comprises a three-piece suite with a bath that has a rain dance shower head above, a wall-mounted wash basin, toilet and electric under-floor heating.
Self-Contained Annexe - An impressive feature is this self-contained annexe. This well-designed space includes an open-plan kitchen/living area which incorporates the bedroom, and there is plenty of space for a double bed. A private bathroom exists with a walk-in shower. Whether used for extended family, visiting guests, a home office, or as an income-generating rental unit, the annexe adds outstanding flexibility to this home.
The Exterior - Externally, the property benefits from a large gated and paved private driveway providing plenty of off-street parking. The north west-facing rear garden is generous in size and thoughtfully landscaped, featuring a paved seating area, raised beds, and a large split lawn—perfect for enjoying the afternoon and evening sun. The garden also features two apple trees, offering a vast supply of fresh apples
Important Information - TENURE - Freehold
No onward chain.
Council Tax Band C.
1. In accordance with the Money Laundering, Terrorist Financing and Transfer of Funds (Information on the Payer) Regulations 2017 (as amended), estate agents are legally required to verify the identity of their applicants and understand the source of any funds used in a property transaction. As part of our due diligence process, all purchasers and individuals providing funds (including giftors) will be required to provide: Proof of identity, Proof of address and Evidence of the source of funds. We carry out electronic anti-money laundering (AML) checks on all buyers and giftors. A non-refundable fee of £36.00 (including VAT) will be charged per individual to cover the cost of these checks. We apply a risk-based approach in line with regulatory requirements. This means the level of information and documentation we request may vary. In some cases, additional evidence may be required to meet our obligations under the regulations. All requested documentation must be provided in full for us to proceed with the transaction. Failure to comply may result in delays or the inability to continue with the process.
Please note: Where we have knowledge or suspicion that a transaction involves criminal property or money laundering, we are legally required to make a report to the National Crime Agency (NCA).
2. We endeavour to make our particulars accurate and reliable. However, they are only a general guide to the property, and if there is any aspect of our particulars which is of importance to you, please contact the office and we will be happy to check where we reasonably can.
3. Measurements: These approximate room sizes are only intended as general guidance.
4. Services: Please note we have not tested the services or any of the equipment or appliances in this property.
5. These particulars are issued in good faith but do not constitute representations of fact or form part of any offer or contract; the matters referred to in these particulars should be independently verified by prospective buyers. Neither Yorkshire's Finest Leeds Limited T/A Cornerstone Sales & Lettings nor any of its employees or agents has any authority to make or give any representation or warranty about this property.
Brochures
Stonegate Road, Meanwood, Leeds, West Yorkshire.Brochure- COUNCIL TAXA payment made to your local authority in order to pay for local services like schools, libraries, and refuse collection. The amount you pay depends on the value of the property.Read more about council Tax in our glossary page.
- Band: C
- PARKINGDetails of how and where vehicles can be parked, and any associated costs.Read more about parking in our glossary page.
- Driveway
- GARDENA property has access to an outdoor space, which could be private or shared.
- Yes
- ACCESSIBILITYHow a property has been adapted to meet the needs of vulnerable or disabled individuals.Read more about accessibility in our glossary page.
- Ask agent
Stonegate Road, Meanwood, Leeds, West Yorkshire.
Add an important place to see how long it'd take to get there from our property listings.
__mins driving to your place
Get an instant, personalised result:
- Show sellers you’re serious
- Secure viewings faster with agents
- No impact on your credit score
Your mortgage
Notes
Staying secure when looking for property
Ensure you're up to date with our latest advice on how to avoid fraud or scams when looking for property online.
Visit our security centre to find out moreDisclaimer - Property reference 34230013. The information displayed about this property comprises a property advertisement. Rightmove.co.uk makes no warranty as to the accuracy or completeness of the advertisement or any linked or associated information, and Rightmove has no control over the content. This property advertisement does not constitute property particulars. The information is provided and maintained by Cornerstone Estate Agents, Leeds. Please contact the selling agent or developer directly to obtain any information which may be available under the terms of The Energy Performance of Buildings (Certificates and Inspections) (England and Wales) Regulations 2007 or the Home Report if in relation to a residential property in Scotland.
*This is the average speed from the provider with the fastest broadband package available at this postcode. The average speed displayed is based on the download speeds of at least 50% of customers at peak time (8pm to 10pm). Fibre/cable services at the postcode are subject to availability and may differ between properties within a postcode. Speeds can be affected by a range of technical and environmental factors. The speed at the property may be lower than that listed above. You can check the estimated speed and confirm availability to a property prior to purchasing on the broadband provider's website. Providers may increase charges. The information is provided and maintained by Decision Technologies Limited. **This is indicative only and based on a 2-person household with multiple devices and simultaneous usage. Broadband performance is affected by multiple factors including number of occupants and devices, simultaneous usage, router range etc. For more information speak to your broadband provider.
Map data ©OpenStreetMap contributors.




