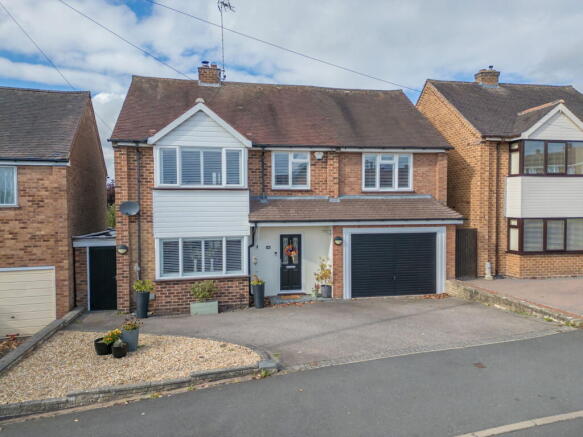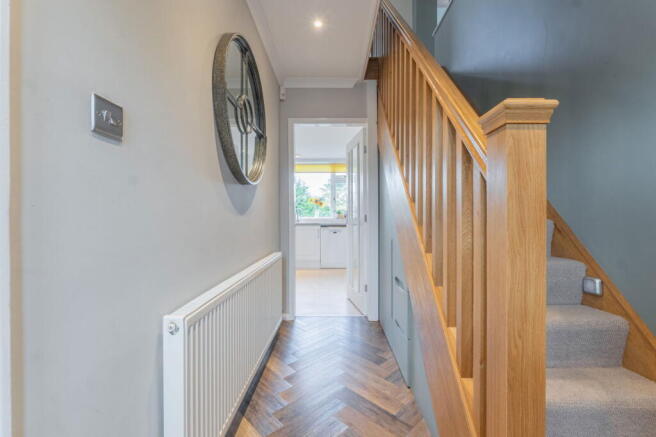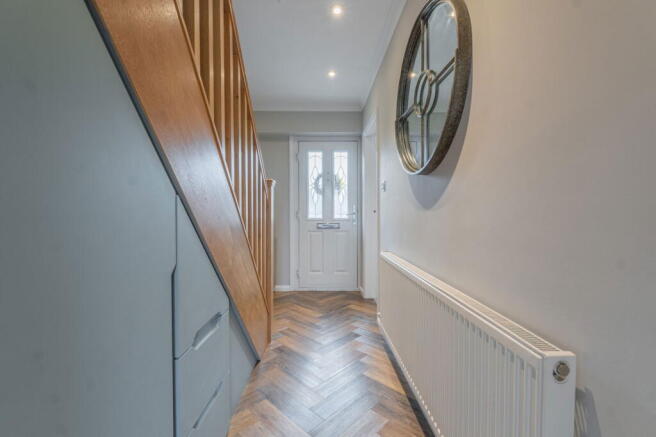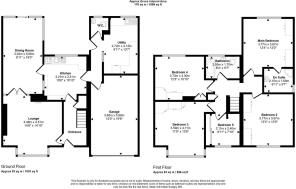
Mason Road, Headless Cross, Redditch, B97 5DU

- PROPERTY TYPE
Detached
- BEDROOMS
5
- BATHROOMS
2
- SIZE
1,899 sq ft
176 sq m
- TENUREDescribes how you own a property. There are different types of tenure - freehold, leasehold, and commonhold.Read more about tenure in our glossary page.
Freehold
Key features
- Sought after location of Headless Cross
- Beautiful detached family home
- Five spacious bedrooms
- Two beautifully appointed bathrooms (including ensuite)
- Stunning lounge with log burner & media wall
- Elegant dining/snug room with garden views
- Stylish kitchen with breakfast bar
- Large utility room & downstairs WC
- Double garage & ample driveway parking
- Private, landscaped rear garden oasis
Description
A Truly Spectacular Five-Bedroom Detached Family Home on Mason Road, Headless Cross A rare find. This remarkable five-bedroom detached residence on the highly sought-after Mason Road in Headless Cross, Redditch is a shining example of sophistication, comfort, and modern family living. The current owners have lovingly transformed this property into a warm, elegant, and welcoming home, now ready for its next chapter.
First Impressions That Last
Set back behind a generous driveway offering ample off-road parking, this home immediately impresses with its striking exterior and sense of space. Step inside and you’re greeted by a stunning entrance hall featuring Karndean flooring, bespoke under-stair cabinetry, and an oak balustrade, setting the tone for the high-quality finish throughout.
Elegant Lounge
Located at the front of the property, the lounge is a masterpiece of comfort and style. A large picture window floods the space with natural light, complementing the bespoke media wall and feature log burner, perfect for cosy nights in. The refined décor exudes sophistication, while double doors flow seamlessly through to the dining area.
Perfect for Entertaining
The spacious dining room/snug is the heart of the home, a versatile space ideal for family gatherings or entertaining guests. Enjoy views of the beautifully landscaped garden through double-glazed sliding doors that open onto the decked patio, creating a seamless indoor-outdoor flow.
Light & Airy Kitchen
The bright kitchen offers an array of wall and base units, ample worktop space, integrated oven, hob, and extractor, plus room for additional appliances. A breakfast bar provides the perfect spot for morning coffee, while a connecting hallway leads to a utility room, downstairs WC, and internal access to the double garage. The utility room itself is generous in size, complete with further storage, appliance space, tiled flooring and recessed lighting, the perfect complement to busy family life.
Beautiful Bedrooms
Upstairs, an archway leads to the master suite and Bedroom two. The master bedroom is a luxurious retreat that delivers true hotel vibes. Custom-made furniture, a serene rear aspect, and a stylish ensuite shower room with a rainfall shower, vanity storage, and heated towel rail make this space truly special. Bedroom Two is a spacious double with fitted wardrobes, while Bedrooms Three and Four are equally impressive, both featuring bespoke fitted furniture for smart, stylish storage. Bedroom Five currently serves as a home office, providing flexibility for modern living.
Family Bathroom
Centrally positioned within the home, the family bathroom offers both practicality and elegance. It features a panelled bath with shower over, low-level WC, pedestal wash basin, and a large heated towel rail. A double-glazed window with obscure glass allows for natural light while maintaining privacy — creating a calm, functional space for everyday family use.
Your Private Garden Oasis
Step outside and discover your own private sanctuary. The landscaped rear garden is a haven of calm, with a large decked patio ideal for summer BBQs and entertaining, leading down to a well-kept lawn framed by mature shrubs, planters, and even a stand alone palm tree for that touch of paradise. The garden is fully enclosed for privacy, with side access via a useful storage lean-to for all your gardening essentials.
The Location
Mason Road is one of the most desirable addresses in Headless Cross, offering a welcoming community feel, highly regarded schools, and excellent transport links. With scenic walks, local amenities, and easy access to Redditch town centre, it’s the perfect place to call home.
The property is fully double glazed (all glass in windows have been replaced), gas central heated with new radiators throughout, double garage with electric garage door, fully boarded loft offering additional storage, fully alarmed, sits with council tax band E and EPC rating C.
Don’t miss your chance to experience the exceptional lifestyle this home offers. Call today to arrange your private viewing of Mason Road and discover the home where elegance meets everyday comfort.
- COUNCIL TAXA payment made to your local authority in order to pay for local services like schools, libraries, and refuse collection. The amount you pay depends on the value of the property.Read more about council Tax in our glossary page.
- Band: E
- PARKINGDetails of how and where vehicles can be parked, and any associated costs.Read more about parking in our glossary page.
- Garage,Driveway
- GARDENA property has access to an outdoor space, which could be private or shared.
- Private garden
- ACCESSIBILITYHow a property has been adapted to meet the needs of vulnerable or disabled individuals.Read more about accessibility in our glossary page.
- Ask agent
Mason Road, Headless Cross, Redditch, B97 5DU
Add an important place to see how long it'd take to get there from our property listings.
__mins driving to your place
Get an instant, personalised result:
- Show sellers you’re serious
- Secure viewings faster with agents
- No impact on your credit score
About Homes by Victoria, Redditch
Office 29A, East Moons Moat Business Centre, Oxleasow Road, Redditch, B98 0RE

Your mortgage
Notes
Staying secure when looking for property
Ensure you're up to date with our latest advice on how to avoid fraud or scams when looking for property online.
Visit our security centre to find out moreDisclaimer - Property reference S1470099. The information displayed about this property comprises a property advertisement. Rightmove.co.uk makes no warranty as to the accuracy or completeness of the advertisement or any linked or associated information, and Rightmove has no control over the content. This property advertisement does not constitute property particulars. The information is provided and maintained by Homes by Victoria, Redditch. Please contact the selling agent or developer directly to obtain any information which may be available under the terms of The Energy Performance of Buildings (Certificates and Inspections) (England and Wales) Regulations 2007 or the Home Report if in relation to a residential property in Scotland.
*This is the average speed from the provider with the fastest broadband package available at this postcode. The average speed displayed is based on the download speeds of at least 50% of customers at peak time (8pm to 10pm). Fibre/cable services at the postcode are subject to availability and may differ between properties within a postcode. Speeds can be affected by a range of technical and environmental factors. The speed at the property may be lower than that listed above. You can check the estimated speed and confirm availability to a property prior to purchasing on the broadband provider's website. Providers may increase charges. The information is provided and maintained by Decision Technologies Limited. **This is indicative only and based on a 2-person household with multiple devices and simultaneous usage. Broadband performance is affected by multiple factors including number of occupants and devices, simultaneous usage, router range etc. For more information speak to your broadband provider.
Map data ©OpenStreetMap contributors.





