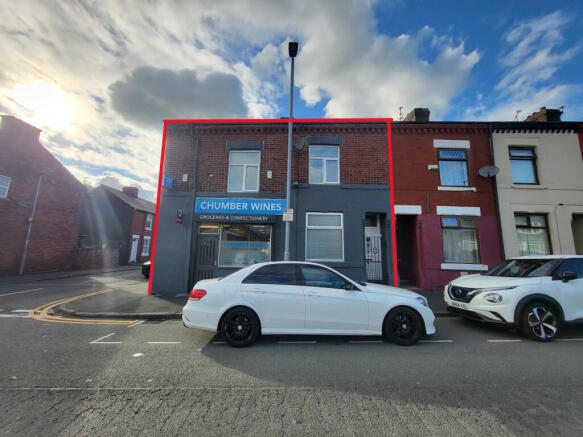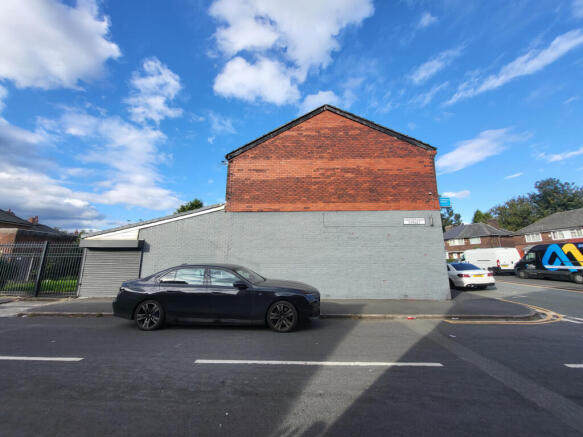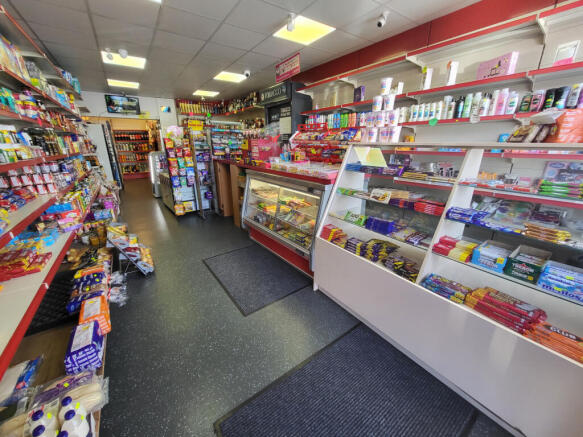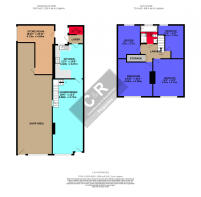Commercial property for sale
Schofield Street, Manchester. M11 4RB
- PROPERTY TYPE
Commercial Property
- BEDROOMS
4
- BATHROOMS
2
- SIZE
Ask agent
Description
C & R Hulme are delighted to offer this well established off licence/convenience retail premises with large 4 bedroom family living accommodation. Situated within a densely residential populated area, this family run business has been running for over 27+ years and now have decided to offer this opportunity to another vendor. The retail area consists of Approximately 68sqntr 730sqft of retail and storage space. The living accommodation, which is finished to a high standard consists of large lounge, modern fitted kitchen, downstairs W.C. To the 1st floor are 4 double bedrooms and a 4 piece luxury family bathroom. Official operating hours are 8.30am to 10.30pm 7 days a week however, due to family commitments now operating on restricted hours. Close proximity to Manchester City Ethiad Stadium, CO OP LIve Areana & Manchester Velodrome. Walking distance to tram stop close.
VIEWINGS STRICTLY BY APPOINTMENT
Property additional info
Retail Shop: 13.26m x 4.47m (43' 6" x 14' 8")
Maximum measurements Entrance door & Windows to the front shelving through out. 4 x Fridges, display counter. Door to storage room.
Storage : 5.73m x 4.84m (18' 10" x 15' 11")
Maximum measurements Garage door entrance as well as a side door & rear door, lighting & Power points.
Lounge diner: 8.68m x 3.71m (28' 6" x 12' 2")
Door & upvc window to front, feature fitted fire, 2 x ceiling light points, range of power points. 2 x radiators. Stairs to 1st floor
Kitchen : 3.42m x 3.27m (11' 3" x 10' 9")
UPVC window to rear. Fitted kitchen finished in dark wood with cream high gloss doors & matching work tops & breakfast bar, Inset spot lights. Ceramic tiled floor. range of power points.
Lobby:
Access to back yard. Ceiling light point.
W.C: 1.81m x 1.05m (5' 11" x 3' 5")
Upvc to side. Sandstone marble effect tiling through out, Feature W.C with matching vanity unit basin with chrome mixer tap. Chrome towel radiator.
Bedroom 1: 4.52m x 4.30m (14' 10" x 14' 1")
Upvc Window to Front, Inset spot lights range of power points.
Bedroom 2: 4.47m x 3.71m (14' 8" x 12' 2")
Upvc Window to Front, ceiling light point, range of power points.
Bedroom 3: 4.07m x 3.11m (13' 4" x 10' 2")
Upvc Window to rear, ceiling light point, range of power points.
Bedroom 4: 4.04m x 2.72m (13' 3" x 8' 11")
Upvc Window to rear, ceiling light point, range of power points.
Bathroom : 2.20m x 2.05m (7' 3" x 6' 9")
UPVC to rear. 4 piece luxury suite consiting of Large deep inset bath with black mixer shower tap. Walk in shower with rainwater shower head. low level W.C & vanity unit with sink with blackmixer tap. Grey Marble effect ceramic wall and floor tiles throughout. Several storage niches & black towel rail.
Storage:
Louvre storage doors. Good storage space.
External :
Yard area. gates to communal garden area.
Tenure:
Tenure- Freehold
Brochures
Brochure 1Schofield Street, Manchester. M11 4RB
NEAREST STATIONS
Distances are straight line measurements from the centre of the postcode- Edge Lane Tram Stop0.4 miles
- Gorton Station1.0 miles
- Ashburys Station1.1 miles



Notes
Disclaimer - Property reference crpr_885950953. The information displayed about this property comprises a property advertisement. Rightmove.co.uk makes no warranty as to the accuracy or completeness of the advertisement or any linked or associated information, and Rightmove has no control over the content. This property advertisement does not constitute property particulars. The information is provided and maintained by C & R Properties Ltd, Hulme Manchester. Please contact the selling agent or developer directly to obtain any information which may be available under the terms of The Energy Performance of Buildings (Certificates and Inspections) (England and Wales) Regulations 2007 or the Home Report if in relation to a residential property in Scotland.
Map data ©OpenStreetMap contributors.





