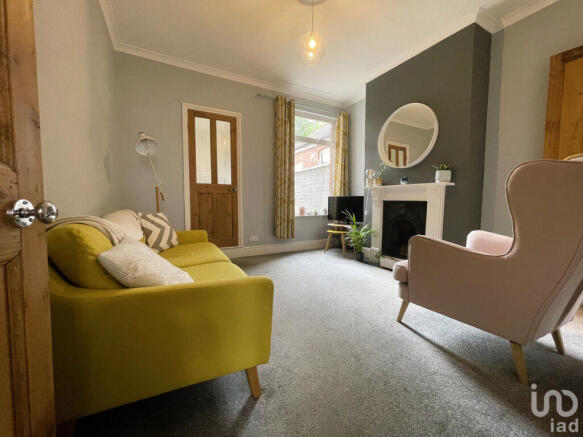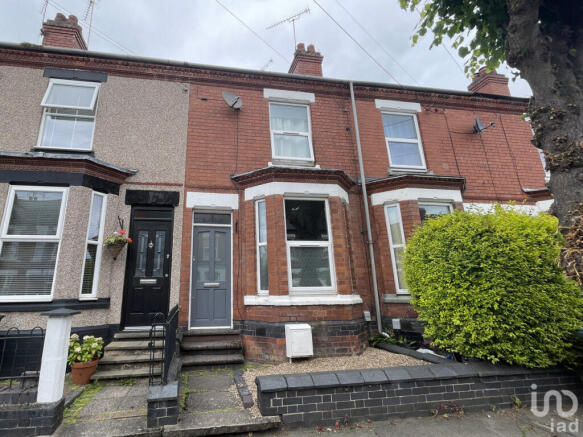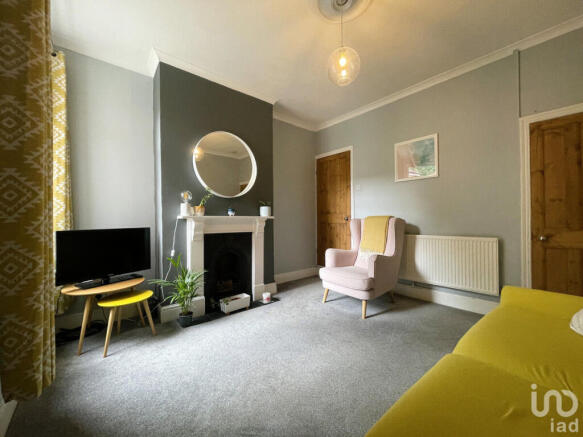
Beaconsfield Road, Coventry, CV2

- PROPERTY TYPE
Terraced
- BEDROOMS
3
- BATHROOMS
2
- SIZE
893 sq ft
83 sq m
- TENUREDescribes how you own a property. There are different types of tenure - freehold, leasehold, and commonhold.Read more about tenure in our glossary page.
Freehold
Key features
- NO CHAIN VACANT POSESSION
- Lounge with feature fire and separate dining / sitting room
- Two bathrooms, first floor fully refurbished, on trend decor scheme
- Three bedrooms beautifully presented
- Electric safety certificate
- New Combi Boiler 2021 with service record and 5 year warranty
- Loft insulated and boarded in 2021, Outside repointed
- Beautifully maintained and stylish throughout
- Rear garden was redesigned, with a stunning paved patio
- Gas central heating and double glazed
Description
Internal
The property welcomes you with a bright entrance hall. The front dining/sitting room offers a place to entertain, complemented by high ceilings, lovely decor and a large bay window.
The rear lounge provides a relaxing space with its focal fireplace, fire surround and tiled hearth. High ceilings, decorative cornice, on-trend colour palate and decor and UPVC window offering views of the garden.
The kitchen is well-equipped with a modern range of base and wall units. Tiled splashbacks. Built-in electric oven and gas hob with extractor over. Integrated fridge and freezer, and plumbing and space for a washing machine. Glazed window over the side aspect and glazed door to the garden.
From the kitchen is a rear lobby to one of the bathrooms. With a three-piece suite, comprising bath, shower attachment, WC, sink unit. Obscure glazed window (Second bathroom on first floor).
On the first floor, the property boasts three good sized bedrooms. The large front bedroom features a lovely large window and lovely decor and space, situated at the front.
The second bedroom, at the rear, offers space, garden views and loft access point. The third rear bedroom is a spacious single or home office/nursery. Boiler hidden behind a storage cupboard, serviced and maintained. All double glazed and central heated.
The first floor shower room has a modern black framed shower cubical and mains waterfall mixer shower, complimenting the look. Fully tiled the shower cubical and half tiled to the remaining walls. Wall hung vanity sink unit with storage draw below and wall hung mirror over. Closed coupled WC. UPVC glazed window. Spot lighting, extractor and towel rail. Stylish and sleek.
Loft
Boarded, insulated with a ladder and light.
External
Low maintenance front garden and delightful rear garden. It features a patio area, ideal for entertaining and family gatherings—perfect for those starting their homeownership journey with outdoor enjoyment in mind. Beyond the patio lies a lawned section with mature trees and shrubs, creating a tranquil setting. The garden also includes a water butt, an outside tap, and a shed for additional storage. Rear access with shared entry.
Location
Good local shops and amenities close by, and Warwickshire Retail Park. Offering easy access to Coventry University, UHWC, and Jaguar Land Rover, M6 J2. The popular location of Stoke Park Avenues offers tree-lined walks and a local park opposite. Coombe abbey county park is a short drive away too.
Additional benefits of this property include under-stairs storage.
Viewing is highly recommended to appreciate everything this property has to offer.
Call Denise on
GOOD TO KNOW AT A GLANCE
CHECK OUT "KEY FACTS FOR BUYERS" for schools, amenities and Material Information
EPC D
Council Tax band B
Sold with vacant possession and no upward chain.
New Eco Compact Combi Boiler 2021 with 5 year guarantee and service history, new thermostat
Loft insulated, and boarded in 2021 and a new loft lock fitted
Roof felting, slating and tiling work and repointing
Roof guttering unions and downpipe works in 2024 with guarantee
Gas safety certificate (2023-24)
EICR 2024 (Electrical safety Insulation report)
Ideal first home or rental investment
* Property images are examples of how the home was previously furnished *
Frontage
This home has lovely curb appeal. A dwarf front wall , a paved path and two small steps, to the beautiful glazed panelled front door. Low maintenance stone frontage garden. Well presented
Entrance Hall
A solid wood period front entrance door with obscure leaded glazed decorative top panel provides a warm glow leading into the entrance hallway, With laminate flooring , central heating radiator and high ceilings and lovely decor. Generous under stairs storage cupboard for household essentials.
Front sitting / dining room
3.30m x 2.60m (10' 10" x 8' 6")
Situated at the front of the property and offering a lovely bay window, flooding the room with light . This has been used as a dining and sitting room. A place to entertain or relax. Central heating radiator, pendant lighting and TV Ariel point,
Lounge
3.60m x 3.60m (11' 10" x 11' 10")
Modern well presented rear lounge, having a focal feature fireplace surround, double glazed window with garden views. Central heating radiator and doors leading to the kitchen and stairs.
Fitted kitchen
3.60m x 2.10m (11' 10" x 6' 11")
Bright and modern , with plenty of base and wall fitted units, wood effect roll top work laminate surfaces, built in electric oven, gas hob with extractor above. Tiled splash backs and floor. Integrated fridge and freezer, space and plumbing for automatic washing machine.Double glazed side window and double glazed door leading out to the rear garden. Centre spot lights
Ground floor bathroom ( plus a second floor bathroom )
Modern modern white suite, bath with mixer tap and attachment shower over, low level WC, pedestal wash hand basin. Half height tiling to walls and full tiling in the shower area, central heating radiator, extractor fan and obscure double glazed window to the rear elevation.
Bedroom One
3.30m x 3.60m (10' 10" x 11' 10")
Situated at the front is a lovely spacious master bedroom with double glazed window to the front and central heating radiator. Beautifully presented with a feature wall and space for bedroom furniture of plenty.
Bedroom Two
3.60m x 2.70m (11' 10" x 8' 10")
Double bedroom situated at the rear , with a bult in storage cupboard with hatch leading to the loft space. Central heating radiator. Double glazed window and lovely presentation
Bedroom Three
2.60m x 2.10m (8' 6" x 6' 11")
Spacious single bedroom situated at the rear with double glazed window overlooking the gardens. Central heating radiator and cupboard housing the gas combination boiler.
First floor shower room
Modern shower room with black framed shower cubical and mains waterfall mixer shower complimenting the look. Fully tiled the shower cubical and half tiled to the remaining walls. Wall hung vanity sink unit with storage draw below and wall hung mirror over. Closed coupled WC. UPVC glazed window. Spot lighting, extractor and towel rail. Stylish and sleek
Loft
With a pull down ladder. Boarded and insulated in 2021 and new hatch lock. Great space
Rear Garden
Beautiful garden, having had a beautiful new stone patio and pathway to the rear of the garden towards a handy shed and rear gate out to the rear pedestrian access for neighbouring homeowners. Mature shrubs and trees and lush lawn. Outside tap and light and fenced to three sides. Beautifully maintained and perfect to enjoy a relaxing afternoon and sunny aspect
- COUNCIL TAXA payment made to your local authority in order to pay for local services like schools, libraries, and refuse collection. The amount you pay depends on the value of the property.Read more about council Tax in our glossary page.
- Band: B
- PARKINGDetails of how and where vehicles can be parked, and any associated costs.Read more about parking in our glossary page.
- Ask agent
- GARDENA property has access to an outdoor space, which could be private or shared.
- Yes
- ACCESSIBILITYHow a property has been adapted to meet the needs of vulnerable or disabled individuals.Read more about accessibility in our glossary page.
- Ask agent
Beaconsfield Road, Coventry, CV2
Add an important place to see how long it'd take to get there from our property listings.
__mins driving to your place
Get an instant, personalised result:
- Show sellers you’re serious
- Secure viewings faster with agents
- No impact on your credit score
Your mortgage
Notes
Staying secure when looking for property
Ensure you're up to date with our latest advice on how to avoid fraud or scams when looking for property online.
Visit our security centre to find out moreDisclaimer - Property reference RX654352. The information displayed about this property comprises a property advertisement. Rightmove.co.uk makes no warranty as to the accuracy or completeness of the advertisement or any linked or associated information, and Rightmove has no control over the content. This property advertisement does not constitute property particulars. The information is provided and maintained by iad, Nationwide. Please contact the selling agent or developer directly to obtain any information which may be available under the terms of The Energy Performance of Buildings (Certificates and Inspections) (England and Wales) Regulations 2007 or the Home Report if in relation to a residential property in Scotland.
*This is the average speed from the provider with the fastest broadband package available at this postcode. The average speed displayed is based on the download speeds of at least 50% of customers at peak time (8pm to 10pm). Fibre/cable services at the postcode are subject to availability and may differ between properties within a postcode. Speeds can be affected by a range of technical and environmental factors. The speed at the property may be lower than that listed above. You can check the estimated speed and confirm availability to a property prior to purchasing on the broadband provider's website. Providers may increase charges. The information is provided and maintained by Decision Technologies Limited. **This is indicative only and based on a 2-person household with multiple devices and simultaneous usage. Broadband performance is affected by multiple factors including number of occupants and devices, simultaneous usage, router range etc. For more information speak to your broadband provider.
Map data ©OpenStreetMap contributors.




