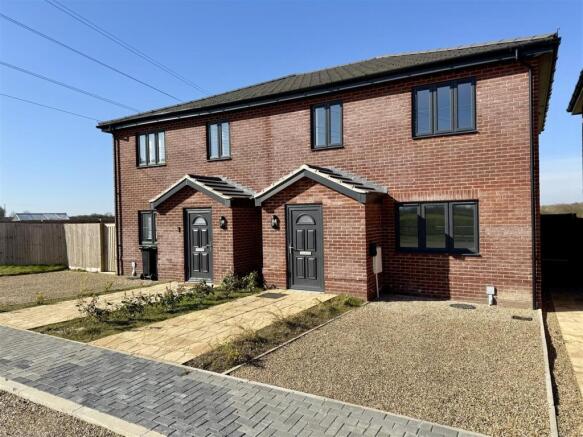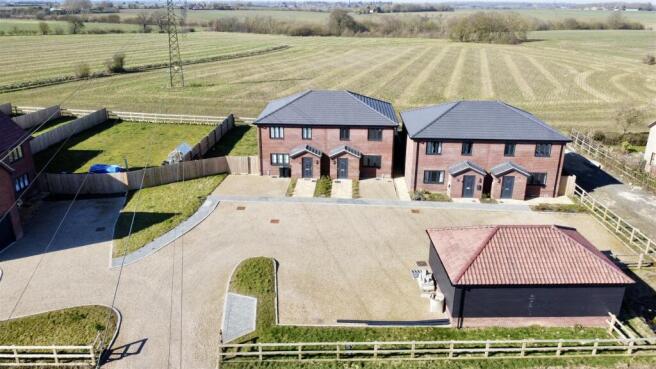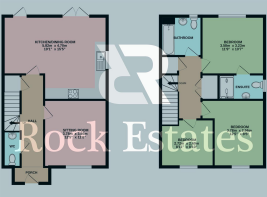
Bildeston Road, Combs

- PROPERTY TYPE
Semi-Detached
- BEDROOMS
3
- BATHROOMS
2
- SIZE
Ask agent
- TENUREDescribes how you own a property. There are different types of tenure - freehold, leasehold, and commonhold.Read more about tenure in our glossary page.
Freehold
Key features
- New Build 10 Year NHBC Warranty
- Field Views Front & Rear
- Semi-Detached Three Bedroom Family Home
- Spacious Open Plan Kitchen/ Dining Room
- Master Bedroom With En-Suite
- Off Road Parking For Multiple Vehicles & Car Port
- Sought After Suffolk Village Location
- Underfloor Heating To Ground Floor
- Stowmarket Train Station Is Located Just 1.8 miles Away With Direct Links To London
- ** Guide Price: £300,000 - £325,000 **
Description
Designed with comfort and practicality in mind, this stunning residence combines contemporary style, high-quality finishes, and serene field views to create a truly special family home. The spacious open-plan kitchen and dining area forms the heart of the home, this bright, sociable space is ideal for family gatherings and entertaining. The kitchen boasts sleek cabinetry, integrated appliances, and ample work surfaces, while French doors open onto the private rear garden, filling the space with natural light and providing seamless indoor-outdoor living.
The separate living room is a generous size and is ideal space to relax, further enhanced by views across the surrounding countryside. Upstairs, the property features three well-proportioned bedrooms, including a stylish en suite shower room to the main bedroom. The remaining bedrooms are served by a modern family bathroom, finished with chrome fixtures and fittings.
Outside, the enclosed rear garden offers an inviting space for outdoor dining and leisure, framed by open field views that capture the essence of Suffolk’s rural beauty. To the front a private driveway and car port provide convenient off-road parking.
Perfectly positioned, Chatsworth View enjoys easy access to Stowmarket’s bustling town centre, mainline train station with direct links to London Liverpool Street, and the A14 connecting Ipswich and Bury St Edmunds. Excellent local schools, shops, and amenities are all within easy reach, ensuring convenience without compromise.
A perfect choice for families, professionals, or downsizers alike — this exceptional home combines elegance, functionality, and the tranquillity of country living.
**Guide price: £300,000 - £325,000**
Entrance Hall -
Cloakroom - Low level W.C. Pedestal hand wash basin. Extractor fan.
Living Room - 3.78 x 3.56 (12'4" x 11'8") - Double glazed window to front. Under floor heating.
Kitchen/Dining Room - 5.82 x 4.70 (19'1" x 15'5") - Double glazed window to side and rear. Double glazed doors to rear garden. Range of wall and floor units and drawers. Integrated eye level double oven and hob with extractor hood over. Inset sink with mixer tap over. Integrated dishwasher. Space for washing machine & tumble dryer.
Bedroom One - 3.58 x 3.23 (11'8" x 10'7") - Double glazed window to rear. Radiator. Door to:
Ensuite Shower Room - Double glazed window to side. Shower cubicle. Low level W.C. Wall mounted hand wash basin. Radiator. Part tiled walls. Extractor fan.
Bedroom Two - 3.78 x 2.56 (12'4" x 8'4") - Double glazed window to front. Radiator.
Bedroom Three - 2.72 x 2.69 (8'11" x 8'9") - Double glazed window to front. Radiator.
Family Bathroom - Double glazed window to rear. Panelled bath with shower attachment over and glass screen. Low level W.C. Wall mounted hand wash basin. Part tiled walls. Radiator.
Design Specification - KITCHEN AND UTILITY
• Cabinets with soft closing doors – Shaker style units and drawers.
• Zanussi appliances
• Franke 1.5 bowl stainless steel sink with mixer tap
• Luxury timber effect vinyl tile flooring
BATHROOM & EN-SUITE
• Contemporary white sanitaryware
• Over-bath shower with clear screen
• Roman Haven bi-fold shower door
• Wall mounted towel radiator
• Luxury vinyl tile flooring
INTERNAL FINISHES
• White painted timber internal doors
• White window handles and chrome door ironmongery
• Timber staircase painted white with oak handrail and newel caps (plots 1 to 9)
EXTERNAL FINISHES
• Buff slab patio areas
• UPVC windows, gutters and downpipe
ELECTRICAL FITTINGS
• LED recessed downlighters and pendent fittings
• External power to the rear and PIR lights to the front and rear
• EV charging point
HOME ENTERTAINMENT
• Digital TV aerial sockets and cabling for Sky
• Data points provided to principal rooms
HEATING
• Air source heat pump
• Ground floor – underfloor Ambient Heating System
• First floor – compact white radiators
Rear Garden - Over looking fields the garden is predominantly laid to lawn with a patio area. Enclosed with wooden fencing and a side gate providing access to the front of the property. Outside tap.
Parking - Pea shingle private driveway and car port.
Wall mounted EV Charger.
Brochures
Bildeston Road, CombsBrochure- COUNCIL TAXA payment made to your local authority in order to pay for local services like schools, libraries, and refuse collection. The amount you pay depends on the value of the property.Read more about council Tax in our glossary page.
- Band: TBC
- PARKINGDetails of how and where vehicles can be parked, and any associated costs.Read more about parking in our glossary page.
- Yes
- GARDENA property has access to an outdoor space, which could be private or shared.
- Yes
- ACCESSIBILITYHow a property has been adapted to meet the needs of vulnerable or disabled individuals.Read more about accessibility in our glossary page.
- Ask agent
Bildeston Road, Combs
Add an important place to see how long it'd take to get there from our property listings.
__mins driving to your place
Get an instant, personalised result:
- Show sellers you’re serious
- Secure viewings faster with agents
- No impact on your credit score

Your mortgage
Notes
Staying secure when looking for property
Ensure you're up to date with our latest advice on how to avoid fraud or scams when looking for property online.
Visit our security centre to find out moreDisclaimer - Property reference 34230131. The information displayed about this property comprises a property advertisement. Rightmove.co.uk makes no warranty as to the accuracy or completeness of the advertisement or any linked or associated information, and Rightmove has no control over the content. This property advertisement does not constitute property particulars. The information is provided and maintained by Rock Estates Suffolk, Needham Market. Please contact the selling agent or developer directly to obtain any information which may be available under the terms of The Energy Performance of Buildings (Certificates and Inspections) (England and Wales) Regulations 2007 or the Home Report if in relation to a residential property in Scotland.
*This is the average speed from the provider with the fastest broadband package available at this postcode. The average speed displayed is based on the download speeds of at least 50% of customers at peak time (8pm to 10pm). Fibre/cable services at the postcode are subject to availability and may differ between properties within a postcode. Speeds can be affected by a range of technical and environmental factors. The speed at the property may be lower than that listed above. You can check the estimated speed and confirm availability to a property prior to purchasing on the broadband provider's website. Providers may increase charges. The information is provided and maintained by Decision Technologies Limited. **This is indicative only and based on a 2-person household with multiple devices and simultaneous usage. Broadband performance is affected by multiple factors including number of occupants and devices, simultaneous usage, router range etc. For more information speak to your broadband provider.
Map data ©OpenStreetMap contributors.





