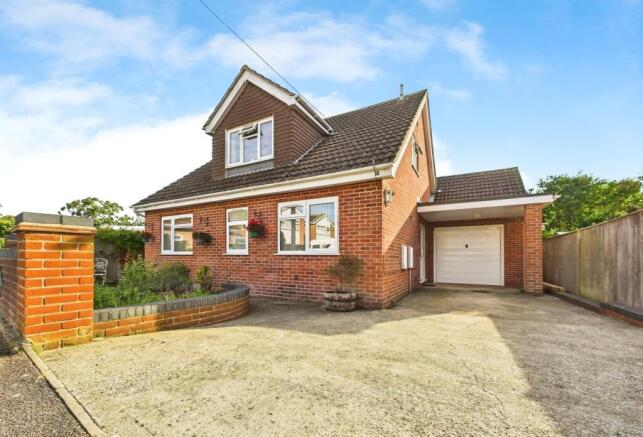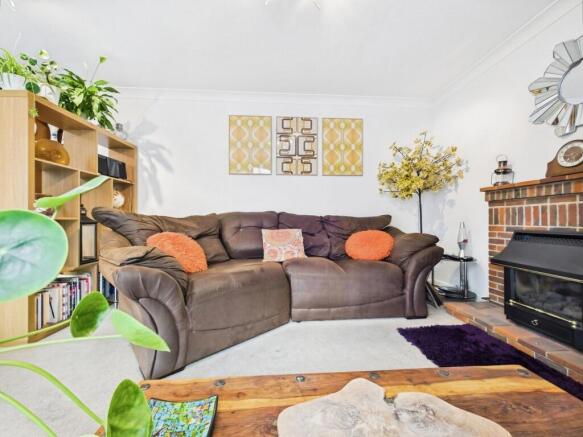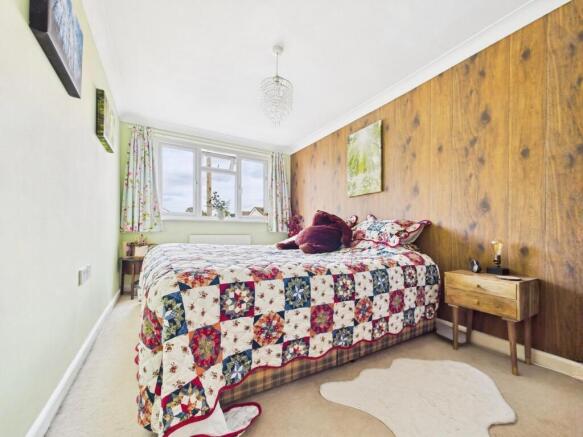Flowers Close, Hamble, Southampton, SO31

- PROPERTY TYPE
Detached Bungalow
- BEDROOMS
3
- BATHROOMS
1
- SIZE
Ask agent
- TENUREDescribes how you own a property. There are different types of tenure - freehold, leasehold, and commonhold.Read more about tenure in our glossary page.
Freehold
Key features
- Three Bedroom Detached Chalet Style Bungalow
- Living Room, Kitchen and Study
- Bathroom and Cloakroom
- Gardens to Front and Rear
- Driveway & Garage
- Close Proximity To Local Amenities
Description
Guide Price £400,000 to £425,000 - We are delighted to present this well-maintained, three bedroom detached chalet style bungalow, situated in a popular residential location within the sailing mecca of Hamble. This lovely property is ideally positioned with convenient access to nearby schools, a range of local amenities, green spaces, and the River Hamble, offering an excellent environment for both family living and relaxation.
The property is neutrally decorated throughout and offers versatile living accommodation that may be configured to suit a range of requirements. The ground floor comprises a hallway, living room, kitchen, bedroom (currently being used as a dining room), study and a cloakroom. On the first floor are two further double bedrooms and a bathroom. Outside are gardens front and rear, a driveway and a garage.
This detached chalet bungalow effortlessly combines comfortable living accommodation, desirable outdoor space, and a superb location. Early viewing is highly recommended to fully appreciate the accommodation on offer. Call us today to arrange a viewing.
The Local Area
Hamble is a picturesque village situated on the South Coast of England, ideal for anyone wanting to discover some of Hampshire's best coastline and countryside. With superb riverside views and walks, Hamble village and its quaint cobbled streets offer an alternative shopping and dining experience. Steeped in history, the village played a role in the World War Two D-Day landings.
Whilst the village has retained its character, the surrounding area has grown to support three marinas and a host of shops, pubs and restaurants, services and businesses. There are woodland and coastal walks to enjoy. Two country parks are situated nearby; The Royal Victoria Country Park and River Hamble Country Park.
The community benefits from local junior and senior schools, children’s clubs, Hamble Parish Council, Hamble River Singers and a library to name a but few. The sporting opportunities include sailing clubs such as the Hamble River Sailing Club, Royal Southern Yacht Club, Warsash Sailing Club etc.
Within Hamble, there are three marinas; Hamble Point, Port Hamble and Mercury Marina.
Hamble Point Marina offers 230 berths and lies at the mouth of the River Hamble, with access to the world famous waters of the Solent, a magnet for competitive sailors from around the globe, it’s a favourite with racing and cruising yachtsman alike.
Port Hamble Marina offers 310 berths is situated on the River Hamble in the heart of the South Coast’s sailing scene. The marina has a proud heritage of refitting and maintaining racing yachts, a tradition that continues today with many different yacht services based at the marina.
Offering 360 berths the Mercury Marina was originally built by Sir Robin Knox Johnson. Mercury Yacht Harbour is situated in a sheltered wooded site where the shallow waters of Badnam Creek join the River Hamble. The marina offers deep water at all states of tide and among its excellent facilities are a chandlery as well as a bar and restaurant with waterfront views.
Whatever your boating style, the River Hamble makes it an ideal base from which to explore the Solent with easy day cruising to Portsmouth, Chichester and the Isle of Wight yacht havens, Lymington or Poole. When heading upriver in a tender to Botley you can enjoy some truly spectacular scenery.
Hamble is accessible by a range of public transport links. It has bus routes running from Southampton City Centre to Hamble and vice versa, a train station with lines to Southampton Central and Portsmouth Harbour with onward links to London, and the Pink Ferry service from Hamble to Warsash. By car, Hamble is approximately 3 miles from the M27 J8.
Ground Floor Accommodation
Upon entering the property, you are welcomed into the hallway offering space to de boot. There are doors to principal rooms, a double cupboard offering useful storage and stairs rising to the first floor. The well –proportioned living room is a beautiful, light and airy space with windows and a door onto the veranda, which offer lovely views over the rear garden. There is a brick built fireplace and surround with a gas fire. The well appointed kitchen will prove popular with culinary enthusiasts and comprises a comprehensive range of wall and base units with a worksurface over. Integrated appliances include a built-under oven, electric hob with an extractor above, dishwasher, fridge/freezer, washing machine and a tumble dryer. A sink and drainer sit beneath a front elevation window.
Ground Floor Continued
Bedroom three is currently being utilised as a dining room, demonstrating the versatility of the accommodation on offer. There is a front elevation window with views over the driveway and a door into the study, another versatile space with a front elevation window. The ground floor accommodation is completed by the added convenience of a cloakroom comprising a wash hand basin and a WC.
First Floor Accommodation
Ascending to the first floor, the landing offers doors to all rooms. A cupboard provides handy storage within the eaves and a loft hatch allows access into the partially boarded attic space. Bedroom one is a well proportioned double room with a front elevation window overlooking to the property frontage. Bedroom two, another good sized double room, offers a window to the side aspect. The four piece bathroom suite comprises a shower cubicle, panel enclosed bath with a handheld shower attachment, wash hand basin and a WC.
Outside
The property is approached via a driveway providing off road parking for multiple vehicles and leading to the garage. The front garden area is wall enclosed and contains a mixture of plants and shrubs. The garage has an up and over door to the front aspect and benefits from power and lighting. At the foot of the garage is a pedestrian door into the rear garden and a storage area, which could potentially make a useful workspace if needed.
The rear garden is enclosed by timber fencing with pedestrian gates, and offers a spacious area of paving with areas laid to shingle. A covered veranda, adjacent to the dwelling, offers a lovely spot for outdoor entertaining and al fresco dining. The rear garden contains a number of established trees and shrubs.
Additional Information
COUNCIL TAX BAND: D - Eastleigh Borough Council. Charges for 2025/26 £2,302.54.
UTILITIES: Mains gas, electricity, water and drainage.
Viewings strictly by appointment with Manns and Manns only. To arrange a viewing please contact us.
Brochures
Brochure 1- COUNCIL TAXA payment made to your local authority in order to pay for local services like schools, libraries, and refuse collection. The amount you pay depends on the value of the property.Read more about council Tax in our glossary page.
- Band: D
- PARKINGDetails of how and where vehicles can be parked, and any associated costs.Read more about parking in our glossary page.
- Garage,Driveway
- GARDENA property has access to an outdoor space, which could be private or shared.
- Yes
- ACCESSIBILITYHow a property has been adapted to meet the needs of vulnerable or disabled individuals.Read more about accessibility in our glossary page.
- Ask agent
Flowers Close, Hamble, Southampton, SO31
Add an important place to see how long it'd take to get there from our property listings.
__mins driving to your place
Get an instant, personalised result:
- Show sellers you’re serious
- Secure viewings faster with agents
- No impact on your credit score
About Manns & Manns, Southampton
1 & 2 Brooklyn Cottages, Portsmouth Road, Lowford, Bursledon, Southampton, SO31 8EP



Your mortgage
Notes
Staying secure when looking for property
Ensure you're up to date with our latest advice on how to avoid fraud or scams when looking for property online.
Visit our security centre to find out moreDisclaimer - Property reference 29582012. The information displayed about this property comprises a property advertisement. Rightmove.co.uk makes no warranty as to the accuracy or completeness of the advertisement or any linked or associated information, and Rightmove has no control over the content. This property advertisement does not constitute property particulars. The information is provided and maintained by Manns & Manns, Southampton. Please contact the selling agent or developer directly to obtain any information which may be available under the terms of The Energy Performance of Buildings (Certificates and Inspections) (England and Wales) Regulations 2007 or the Home Report if in relation to a residential property in Scotland.
*This is the average speed from the provider with the fastest broadband package available at this postcode. The average speed displayed is based on the download speeds of at least 50% of customers at peak time (8pm to 10pm). Fibre/cable services at the postcode are subject to availability and may differ between properties within a postcode. Speeds can be affected by a range of technical and environmental factors. The speed at the property may be lower than that listed above. You can check the estimated speed and confirm availability to a property prior to purchasing on the broadband provider's website. Providers may increase charges. The information is provided and maintained by Decision Technologies Limited. **This is indicative only and based on a 2-person household with multiple devices and simultaneous usage. Broadband performance is affected by multiple factors including number of occupants and devices, simultaneous usage, router range etc. For more information speak to your broadband provider.
Map data ©OpenStreetMap contributors.




