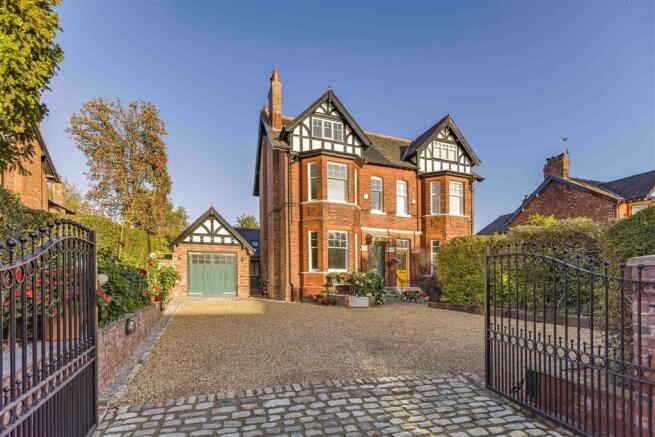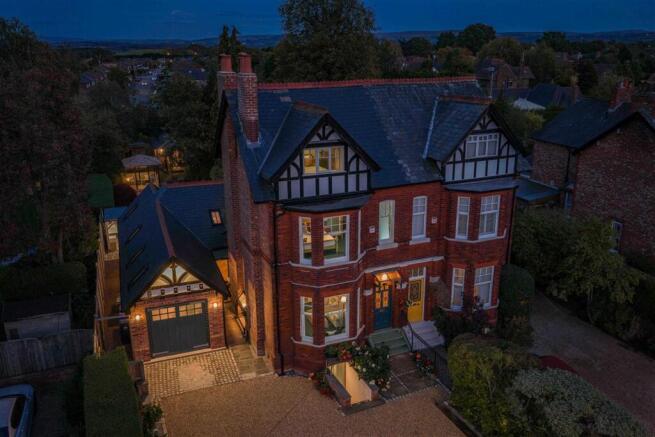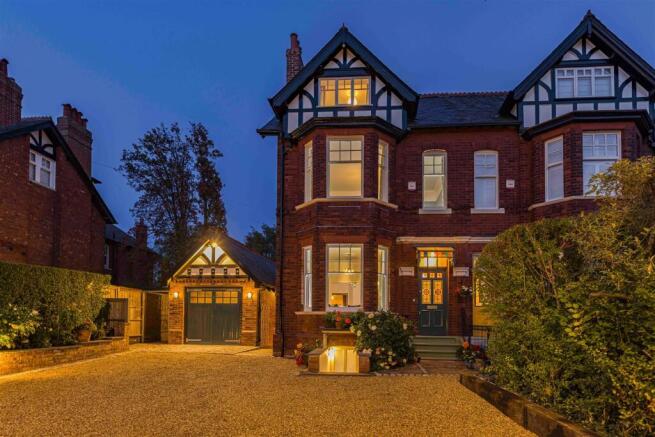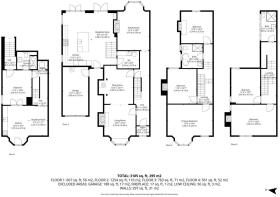
Woodford Road, Bramhall, Stockport

- PROPERTY TYPE
Semi-Detached
- BEDROOMS
6
- BATHROOMS
3
- SIZE
3,185 sq ft
296 sq m
- TENUREDescribes how you own a property. There are different types of tenure - freehold, leasehold, and commonhold.Read more about tenure in our glossary page.
Freehold
Key features
- 6 Spacious Double Bedrooms
- Over 3000 Sq Ft
- Fantastic Village Location
- Full Refurbishments Throughout
- Bespoke Open-Plan Kitchen
- Timeless Period Features
- Beautiful Private Rear Garden - Outbuilding With Wood Burner
- Modern Self-Contained Annexe
Description
Upon entering, you are welcomed by a highly inviting entrance hall that immediately sets the tone for the quality and character found throughout. The home has retained a wealth of original period features, including exceptionally high ceilings, detailed coving, and stunning feature fireplaces found in almost every bedroom and reception room, creating a sense of grandeur and warmth that is rarely found in homes of this type.
To the left of the property upon entrance, a grand bay-fronted living room enjoys excellent natural light and a striking period fireplace, following into a formal dining room, featuring a beautiful wood burner and original tiled flooring. A second living room to the rear of the home offers a more relaxed ambience, enhanced by a further charming display wood burner and an impressive view over the rear garden through a further stunning bay window, with beautiful panelling spanning across the room.
The rear of this property acts as the heart of the home, having been significantly extended to create a truly impressive open-plan kitchen and living area, featuring Quartz worktops and high-end integrated appliances, enabling the perfect environment for both family life and entertaining on a larger scale. Two sets of double doors at the rear of the room as well as multiple skylights further draw in exceptional levels of natural light into this space. A contemporary ground floor W/C completes this level.
One of the most notable features of this home is the self-contained annexe located on the lower ground floor. With its own private entrance from the front of the property, as well as internal access points from both the kitchen and hallway, this space has been thoughtfully designed to accommodate multi-generational living or independent teenagers. It comprises a modern fitted kitchen, a stylish bathroom, a generous bedroom, and a private sitting room – all finished to the same exacting standards as the main house. There is space within this annexe to have both washer and dryer installed too.
The first floor hosts three generous double bedrooms, two of which benefit from original fireplaces. with all three showcasing tall windows, and beautifully restored detailing. The master bedroom is located on this floor and expresses exceptional levels of space. A luxurious family bathroom serves this floor, featuring a free-standing bath, walk-in rain shower, and sophisticated contemporary styling.
The second floor provides two further double bedrooms, both light-filled and spacious, with the front bedroom offering truly impressive views. A second modern bathroom with a walk-in rain shower and dormer completes the upper level, ensuring the home is as practical as it is beautiful.
Externally, the property continues to deliver on every level. To the front, a newly built garage offers exceptional storage space and sits alongside a newly stoned driveway, offering off-road parking for multiple vehicles.
The rear garden to this already fantastic home is a true sanctuary – private, mature, and thoughtfully landscaped. It includes a bespoke outdoor bar with working beer pumps, a covered seating area for year-round entertaining, and two outbuildings. One is ideal for storage, while the other is fitted with power and an integrated wood burner, offering the perfect retreat or garden room for all seasons. Thoughtfully placed outdoor lighting throughout the garden creates a wholesome atmosphere in the evenings, beautifully illuminating the entertaining spaces and landscaped features.
With its unparalleled combination of location, scale, charm, and modern luxury, this extraordinary property stands as one of Bramhall’s finest homes. There is nothing quite like this property on the market; contact Hibbert Homes Bramhall to arrange a viewing for this brilliant home today!
Brochures
Woodford Road, Bramhall, StockportBrochure- COUNCIL TAXA payment made to your local authority in order to pay for local services like schools, libraries, and refuse collection. The amount you pay depends on the value of the property.Read more about council Tax in our glossary page.
- Band: F
- PARKINGDetails of how and where vehicles can be parked, and any associated costs.Read more about parking in our glossary page.
- Yes
- GARDENA property has access to an outdoor space, which could be private or shared.
- Yes
- ACCESSIBILITYHow a property has been adapted to meet the needs of vulnerable or disabled individuals.Read more about accessibility in our glossary page.
- Ask agent
Woodford Road, Bramhall, Stockport
Add an important place to see how long it'd take to get there from our property listings.
__mins driving to your place
Get an instant, personalised result:
- Show sellers you’re serious
- Secure viewings faster with agents
- No impact on your credit score
Your mortgage
Notes
Staying secure when looking for property
Ensure you're up to date with our latest advice on how to avoid fraud or scams when looking for property online.
Visit our security centre to find out moreDisclaimer - Property reference 34230168. The information displayed about this property comprises a property advertisement. Rightmove.co.uk makes no warranty as to the accuracy or completeness of the advertisement or any linked or associated information, and Rightmove has no control over the content. This property advertisement does not constitute property particulars. The information is provided and maintained by Hibbert Homes, Bramhall. Please contact the selling agent or developer directly to obtain any information which may be available under the terms of The Energy Performance of Buildings (Certificates and Inspections) (England and Wales) Regulations 2007 or the Home Report if in relation to a residential property in Scotland.
*This is the average speed from the provider with the fastest broadband package available at this postcode. The average speed displayed is based on the download speeds of at least 50% of customers at peak time (8pm to 10pm). Fibre/cable services at the postcode are subject to availability and may differ between properties within a postcode. Speeds can be affected by a range of technical and environmental factors. The speed at the property may be lower than that listed above. You can check the estimated speed and confirm availability to a property prior to purchasing on the broadband provider's website. Providers may increase charges. The information is provided and maintained by Decision Technologies Limited. **This is indicative only and based on a 2-person household with multiple devices and simultaneous usage. Broadband performance is affected by multiple factors including number of occupants and devices, simultaneous usage, router range etc. For more information speak to your broadband provider.
Map data ©OpenStreetMap contributors.





