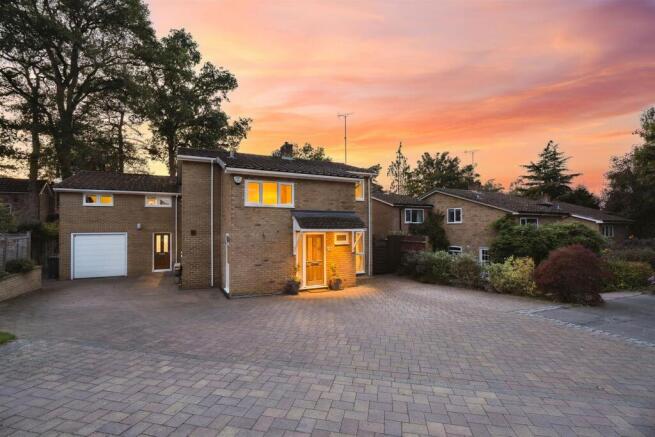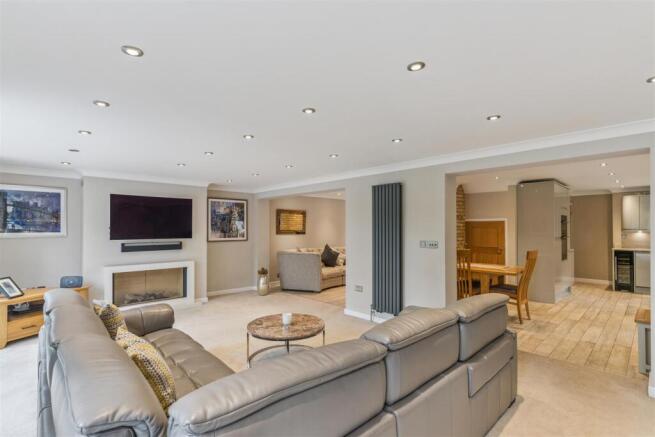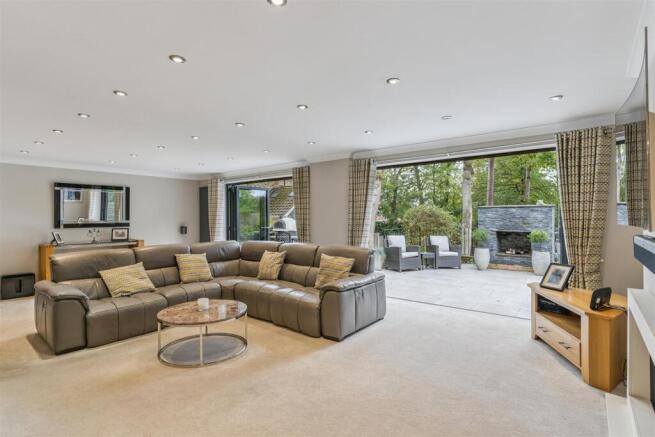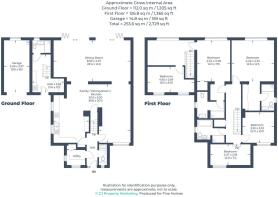
5 bedroom detached house for sale
Chamberlains Gardens, Leighton Buzzard, Bedfordshire

- PROPERTY TYPE
Detached
- BEDROOMS
5
- BATHROOMS
4
- SIZE
Ask agent
- TENUREDescribes how you own a property. There are different types of tenure - freehold, leasehold, and commonhold.Read more about tenure in our glossary page.
Freehold
Key features
- A beautifully presented extended detached family home with annexe.
- Large driveway for multiple vehicles & as well as an integral garage.
- Welcoming entrance hall with cloakroom & utility room.
- Stunning open-plan kitchen/dining/family area with high end integrated appliances.
- Spacious sitting room with multiple bi-fold doors opening to the large garden.
- Beautiful landscaped private west facing garden with patio, pizza oven & outdoor fireplace.
- Five well-proportioned bedrooms, including en suite principal suite.
- High spec finishes for all bathrooms, en-suite and cloakrooms.
- Superb self-contained annexe with kitchen, shower room, living space and bedroom, ideal for multi-generational living with teenagers and parents.
- Prime location near town, parks, schools, countryside walks & great transport links.
Description
Welcome To Chamberlains Gardens - This attractive detached family home is set back from the road in a quiet cul-de-sac, offering excellent kerb appeal and a large driveway for parking. The frontage is finished with an expansive block-paved driveway providing space for multiple vehicles and leading to an integral garage with side access to the garden. The property itself is well-presented with a welcoming entrance porch and a smart front door framed by decorative canopy supports. Mature shrubs and plants add a touch of greenery.
Entrance Hall - The entrance hall leads to the spacious family/dining/kitchen area, the utility room, and a ground floor cloakroom. Stairs rise to the first floor from here, creating a natural flow through the heart of the home.
Utility Room - The useful utility room is located just off the entrance hall. It provides additional storage and space for laundry appliances, keeping the main living areas tidy and uncluttered. A key component of the family home.
Downstairs Cloakroom - There is a convenient downstairs cloakroom situated off the entrance hall. Perfect for guests, it adds practicality to the ground floor layout.
Family/Dining Room/Kitchen - 8.13 x 6.20 (26'8" x 20'4") - The heart of the home is the impressive open-plan family, dining and kitchen area, designed with both everyday living and entertaining in mind. The kitchen has been finished to a high standard with sleek, contemporary units, ample worktop space and a range of integrated appliances including ovens, microwave, wine cooler and extractor hood. Twin windows above the sink flood the space with natural light, while stylish flooring and subtle downlighting add a modern touch. The spacious reception area is designed with comfort and versatility in mind, seamlessly connecting with the dining area and flowing through to the rear family space. A striking exposed brick feature wall with inset fireplace provides a cosy focal point, blending modern style with warmth and character. The generous proportions of this space allow for both a relaxed seating area and a large dining table.
Sitting Room - 8.03 x 4.27 (26'4" x 14'0") - The sitting room is a beautifully presented and generously proportioned space. A focal point is the modern fireplace with a sleek stone surround, positioned beneath a wall-mounted media area. Large bi-fold doors line the room, opening out onto the terrace and garden, ensuring an abundance of natural light and a seamless connection between indoor and outdoor living.
Garden - The garden and patio of this home are a true highlight, providing an exceptional outdoor living and entertaining space. Extending directly from the main reception areas via wide bi-fold doors, the expansive patio is beautifully designed with two distinct zones – one for alfresco dining and cooking, complete with a built-in pizza oven and barbecue, and another for relaxing around the striking stone-built outdoor fireplace. Surrounded by mature trees and planting, the patio feels private and inviting, with the raised terrace offering leafy views over the garden beyond. Beyond the patio, the garden stretches out as a generous and secluded plot, largely laid to lawn and framed by established trees and fencing, creating a natural backdrop and excellent privacy. A timber shed provides useful storage.
Garage - 5.49 x 2.57 (18'0" x 8'5") - The property benefits from an integral garage, with an electric door, providing secure parking and additional storage. It also houses the central heating boiler, keeping it conveniently tucked away yet easily accessible.
Landing - The first-floor landing connects all four bedrooms of the main house and the family bathroom.
Principal Bedroom - 4.42 x 4.34 (14'6" x 14'2") - The principal bedroom is generous, filled with natural light from a wide rear-facing window that frames views of the garden. There is ample space for freestanding furniture alongside a dedicated dressing area. Fitted wardrobes provide excellent storage, helping to keep the room uncluttered and practical as well as stylish.
Ensuite - Adjoining the bedroom is a sleek en suite shower room, finished to a high standard with modern tiling, a large walk-in shower, and a contemporary vanity unit with inset basin and storage beneath. A heated towel rail and thoughtfully chosen fittings complete the space.
Bedroom Two - 4.34 x 3.48 (14'2" x 11'5") - Bedroom two is a spacious double room, finished in fresh, neutral tones and enjoying views over the rear garden. With generous proportions, it easily accommodates a large bed and additional furnishings, while recessed spotlights and a wide window ensure a bright and inviting atmosphere. This room also benefits from direct access to the adjoining annexe, offering superb flexibility for multi-generational living, guest accommodation, or a private work-from-home suite.
Bedroom Three - 3.33 x 3.33 (10'11" x 10'11") - Bedroom three is a well-proportioned double room, offering plenty of space for both a large double bed and additional furnishings/storage.
Bedroom Four - 4.27 x 2.18 (14'0" x 7'1") - Bedroom four is a bright and generously sized room, with dual windows allowing plenty of natural light to flow in.
Family Bathroom - The family bathroom is a stylish and well-appointed space, designed with both practicality and comfort in mind. It features a modern suite including a panelled whirlpool bath, separate walk-in shower, WC and a contemporary vanity unit with countertop basin and storage beneath.
Annexe - The property also benefits from a superb self-contained annexe, ideal for multi-generational living, guest accommodation, or even as a private rental/holiday let. With its own independent front entrance, the annexe offers privacy and flexibility, whilst still being fully integrated into the main home. There is also an internal link through bedroom two upstairs, ensuring it can easily be incorporated into the wider living space when needed.
Annexe Kitchen - 4.06 x 3.43 (13'3" x 11'3") - On the ground floor, the annexe features a modern fitted kitchen with sleek units, ample storage and integrated appliances, as well as space for laundry facilities.
Annexe Shower Room - The en suite shower room is modern and well-appointed, featuring a sleek walk-in shower with glass enclosure, a contemporary vanity unit with storage, and complementary tiling throughout. A heated towel rail and quality fittings complete the space.
Annexe Living Room - There is also a separate living room which can also be accessed via bedroom two from the main house if wanting to be incorporated into the main homes living space as appose to completely seperate.
Annexe Bedroom - 4.95 x 2.69 (16'2" x 8'9") - Upstairs, the annexe provides a generous double bedroom. The bedroom is light and airy, with plenty of room for freestanding storage.
Material Information - About the property; Council Tax Band: E (Central Bedfordshire Council), Construction Materials: Traditional
Utilities; Electricity supply: Mains, Water supply: Mains, Sewerage: Mains, Heating: Gas, Broadband: Fibre, Broadband speed: Ultra-fast 1000Mbps, Mobile coverage: 4G
Parking; Availability of parking: Driveway
Issues with potential impact; Property accessibility adaptations: None known, Building safety: None known, Planning permission or proposed developments: None known, Flood risk: No, Coastal erosion risk: No, Coalfield or mining area: No, Restrictions: No, Rights & easements: No
Sale price: OIEO £800,000, Tenure: Freehold
Brochures
Chamberlains Gardens, Leighton Buzzard, Bedfordshi- COUNCIL TAXA payment made to your local authority in order to pay for local services like schools, libraries, and refuse collection. The amount you pay depends on the value of the property.Read more about council Tax in our glossary page.
- Band: E
- PARKINGDetails of how and where vehicles can be parked, and any associated costs.Read more about parking in our glossary page.
- Garage,Driveway
- GARDENA property has access to an outdoor space, which could be private or shared.
- Yes
- ACCESSIBILITYHow a property has been adapted to meet the needs of vulnerable or disabled individuals.Read more about accessibility in our glossary page.
- Ask agent
Chamberlains Gardens, Leighton Buzzard, Bedfordshire
Add an important place to see how long it'd take to get there from our property listings.
__mins driving to your place
Get an instant, personalised result:
- Show sellers you’re serious
- Secure viewings faster with agents
- No impact on your credit score
Your mortgage
Notes
Staying secure when looking for property
Ensure you're up to date with our latest advice on how to avoid fraud or scams when looking for property online.
Visit our security centre to find out moreDisclaimer - Property reference 34230224. The information displayed about this property comprises a property advertisement. Rightmove.co.uk makes no warranty as to the accuracy or completeness of the advertisement or any linked or associated information, and Rightmove has no control over the content. This property advertisement does not constitute property particulars. The information is provided and maintained by Fine Homes Property, Great Brickhill. Please contact the selling agent or developer directly to obtain any information which may be available under the terms of The Energy Performance of Buildings (Certificates and Inspections) (England and Wales) Regulations 2007 or the Home Report if in relation to a residential property in Scotland.
*This is the average speed from the provider with the fastest broadband package available at this postcode. The average speed displayed is based on the download speeds of at least 50% of customers at peak time (8pm to 10pm). Fibre/cable services at the postcode are subject to availability and may differ between properties within a postcode. Speeds can be affected by a range of technical and environmental factors. The speed at the property may be lower than that listed above. You can check the estimated speed and confirm availability to a property prior to purchasing on the broadband provider's website. Providers may increase charges. The information is provided and maintained by Decision Technologies Limited. **This is indicative only and based on a 2-person household with multiple devices and simultaneous usage. Broadband performance is affected by multiple factors including number of occupants and devices, simultaneous usage, router range etc. For more information speak to your broadband provider.
Map data ©OpenStreetMap contributors.





