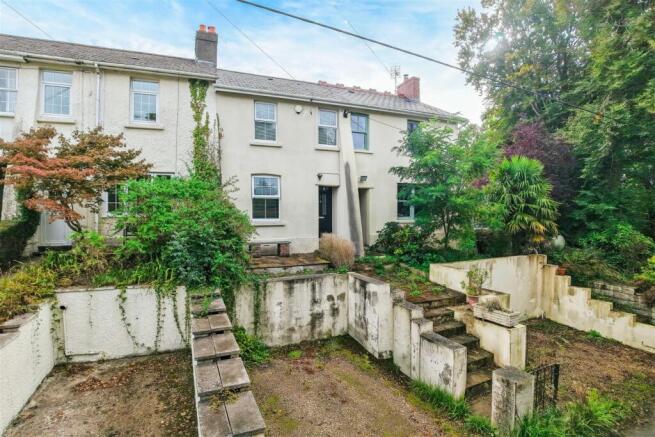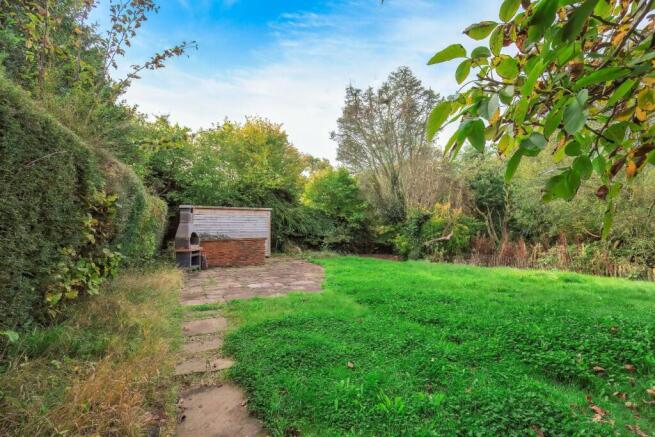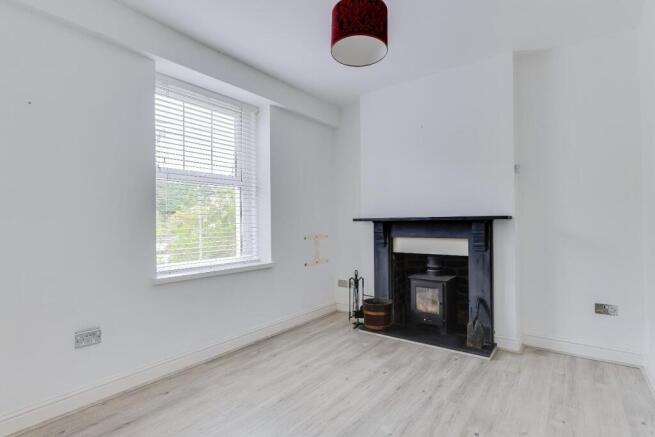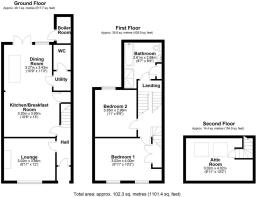
The Elms, Peterston Super Ely, Vale of Glamorgan, CF5 6NAn,

- PROPERTY TYPE
Terraced
- BEDROOMS
3
- BATHROOMS
1
- SIZE
Ask agent
- TENUREDescribes how you own a property. There are different types of tenure - freehold, leasehold, and commonhold.Read more about tenure in our glossary page.
Freehold
Key features
- Beautifully modernised mid-terrace home combining traditional character with contemporary style
- Spacious open-plan kitchen-dining room with central island and doors to a flagstone courtyard garden
- Cosy lounge featuring a wood-burning stove within a period fireplace
- Two double bedrooms, stylish family bathroom, and versatile converted attic room
- Off-road parking, low-maintenance front garden, and separate rear garden with lawn, shed, and extra parking
Description
Situation - The Village of Peterston Super Ely lies some three and a half miles north of the A48 trunk road between Bonvilston and St Nicholas. The Village includes a Church, garage, two public houses and a village shop, together with a local primary school, which is now a feeder school for Cowbridge Comprehensive School. Community activity within the village is quite extensive and there are further facilities available in the market town of Cowbridge which is approximately 8 miles to the west with a modern leisure centre and quality shops and restaurants etc. The Capital City of Cardiff lies approximately 6 miles to the east with comprehensive retail and commercial facilities, theatres and concert halls, in addition to a main line link to London in around two hours. The Village is also convenient for commuting, being a short drive to the M4 interchange at Miskin J34.
About The Property - To the northern edges of this much respected village, 2 The Elms is a traditional, mid terrace home that has been modernised in more recent years into this elegant home. An entrance hallway has doors leading into both the lounge and into the kitchen-dining room while the staircase runs to the first floor. Tiled flooring to the hall extends into the kitchen-dining room. The lounge, looking to the front of the property, features a neat wood burning stove resting on a slate hearth within a period surround. The large kitchen-dining space looks to the rear and is a great multi-purpose room. The distinct kitchen area includes a great range of contemporary fitted units with matching central island / breakfast bar. Appliances, where fitted, are to remain and include a double oven, hob, wine fridge and fully integrated fridge, freezer and dishwasher. An adjacent utility room has space / plumbing for a washing machine and links, in turn, to a WC. To the far end of the kitchen-dining room is a fitted banquette seat to one corner the glazed doors from the dining space open to a flagstone paved courtyard garden.
To the first floor are two double bedrooms and a sizeable bathroom. The largest, principal bedroom runs the width of the front of property and includes deep fitted wardrobes. Both the bedrooms have use of the stylish family bathroom with bath and separate, deep shower cubicle. A fixed staircase leads to a further very useable attic room with Velux skylight windows and eaves storage.
Gardens And Grounds - Fronting the property is an off road parking bay accessed from the Groesfaen Road. A flagstone-paved path and steps run through a low maintenance garden space to the principal entrance doorway. Immediately to the rear of the house, and overlooked by / accessed from the kitchen-diner, is a sheltered, flagstone paved courtyard garden.
There is an additional much larger garden area beyond this, within yards of 2 The Elms and separate from it (edged in blue on the plan). It is fronted by a gravelled off road parking area, a gated entrance leading to a generous lawn with timer store shed to one corner. There is access to this via a lane running to the side of 4 The Elms.
Additonal Information - Freehold. Mains electric, water and sewerage connect to the property. Air source heating. Council tax: Band E. EPC rating: D
Proceeds Of Crime Act 2002 - Watts & Morgan LLP are obliged to report any knowledge or reasonable suspicion of money laundering to NCA (National Crime Agency) and should such a report prove necessary may be precluded from conducting any further work without consent from NCA.
Brochures
The Elms, Peterston Super Ely, Vale of Glamorgan, EPC linkBrochure- COUNCIL TAXA payment made to your local authority in order to pay for local services like schools, libraries, and refuse collection. The amount you pay depends on the value of the property.Read more about council Tax in our glossary page.
- Band: E
- PARKINGDetails of how and where vehicles can be parked, and any associated costs.Read more about parking in our glossary page.
- Yes
- GARDENA property has access to an outdoor space, which could be private or shared.
- Yes
- ACCESSIBILITYHow a property has been adapted to meet the needs of vulnerable or disabled individuals.Read more about accessibility in our glossary page.
- Ask agent
The Elms, Peterston Super Ely, Vale of Glamorgan, CF5 6NAn,
Add an important place to see how long it'd take to get there from our property listings.
__mins driving to your place
Get an instant, personalised result:
- Show sellers you’re serious
- Secure viewings faster with agents
- No impact on your credit score
Your mortgage
Notes
Staying secure when looking for property
Ensure you're up to date with our latest advice on how to avoid fraud or scams when looking for property online.
Visit our security centre to find out moreDisclaimer - Property reference 34230238. The information displayed about this property comprises a property advertisement. Rightmove.co.uk makes no warranty as to the accuracy or completeness of the advertisement or any linked or associated information, and Rightmove has no control over the content. This property advertisement does not constitute property particulars. The information is provided and maintained by Watts & Morgan, Cowbridge. Please contact the selling agent or developer directly to obtain any information which may be available under the terms of The Energy Performance of Buildings (Certificates and Inspections) (England and Wales) Regulations 2007 or the Home Report if in relation to a residential property in Scotland.
*This is the average speed from the provider with the fastest broadband package available at this postcode. The average speed displayed is based on the download speeds of at least 50% of customers at peak time (8pm to 10pm). Fibre/cable services at the postcode are subject to availability and may differ between properties within a postcode. Speeds can be affected by a range of technical and environmental factors. The speed at the property may be lower than that listed above. You can check the estimated speed and confirm availability to a property prior to purchasing on the broadband provider's website. Providers may increase charges. The information is provided and maintained by Decision Technologies Limited. **This is indicative only and based on a 2-person household with multiple devices and simultaneous usage. Broadband performance is affected by multiple factors including number of occupants and devices, simultaneous usage, router range etc. For more information speak to your broadband provider.
Map data ©OpenStreetMap contributors.







