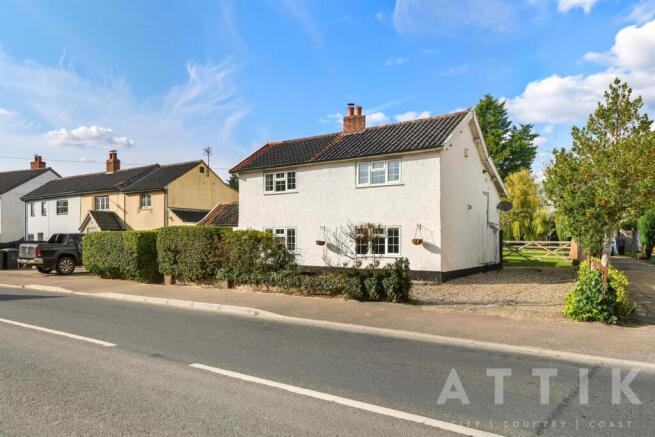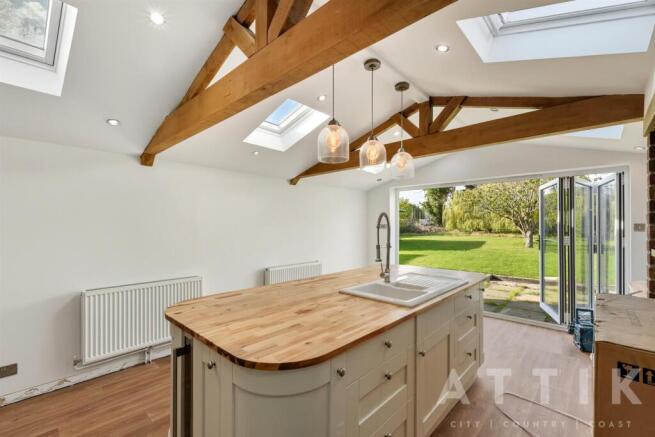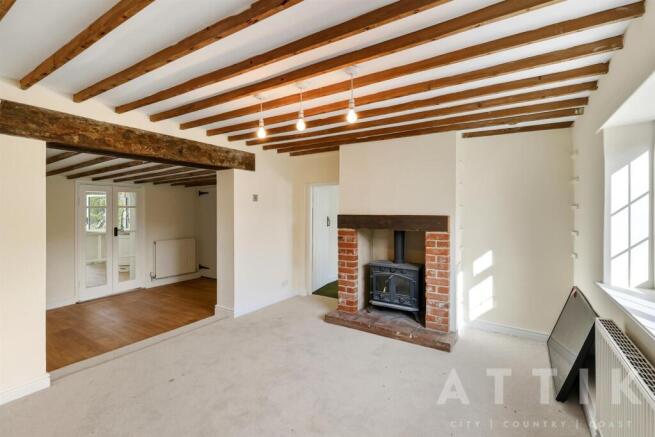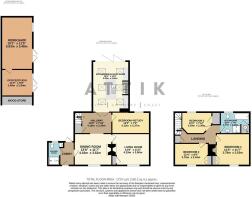
Chapel Street, Shipdham

- PROPERTY TYPE
Detached
- BEDROOMS
4
- BATHROOMS
2
- SIZE
1,724 sq ft
160 sq m
- TENUREDescribes how you own a property. There are different types of tenure - freehold, leasehold, and commonhold.Read more about tenure in our glossary page.
Freehold
Key features
- **Guide Price £375,000-£400,000**
- ** Chain Free** Charming period home full of character features including exposed beams and fireplaces
- Multiple reception rooms, including dining room with wood burner and a lounge with a cast iron fireplace
- Stunning kitchen/breakfast room with vaulted ceiling, bi-fold doors, solid wood worktops, and integrated appliances
- Flexible accommodation with three bedrooms upstairs and a fourth bedroom/study on the ground floor
- Two beautifully appointed bathrooms, including a stylish main bathroom with bath and separate shower
- Substantial rear garden (total plot of approx. ¼ acre) with mature trees, lawn, and excellent privacy
- Generous gravel driveway with parking for multiple vehicles and gated side access
- Large timber outbuilding/studio (approx. 8.5m long), ideal for home office, hobby space, or potential annex use
- Centrally located in Shipdham, a well-served Norfolk village with shops, post office, green, and doctor’s surgery nearby
Description
The Characterful Period Home On A Great Plot... - Tucked away in the very heart of the well-served village of Shipdham, Clematis Cottage is a deceptively spacious and utterly charming period home that beautifully blends character with contemporary comfort. With a generous plot approaching a quarter of an acre and a stunning vaulted kitchen opening out onto an expansive garden, this is a home that effortlessly balances village life with practical living.
Set along Chapel Street, a picturesque stretch lined with historic cottages and leafy front gardens, the property sits directly opposite the old school and enjoys easy access to local shops, the village green, the post office and the doctor’s surgery — everything you’d expect from a proper Norfolk village. Whether heading west toward Watton, Brandon or Swaffham, or east toward Dereham and the fine city of Norwich, this spot couldn’t be better placed for rural life with connectivity.
Stepping inside, a warm entrance lobby greets you, leading to a stylishly finished downstairs shower room. The heart of the home is a characterful sequence of living spaces: a beam-lined dining room with red brick fireplace and wood burner, a cosy lounge with cast-iron fireplace, and a versatile third reception that works brilliantly as a study or ground floor bedroom. Original features, exposed timbers and wood floors carry a timeless charm throughout.
The kitchen/breakfast room is a true showstopper — a large, vaulted space flooded with light from half a dozen Velux windows, complete with bi-fold doors opening out onto the rear garden. Fitted with curved cabinetry, solid wood worktops and a host of integrated appliances (including a wine fridge or two), it’s a room for living, cooking, and entertaining in equal measure.
Upstairs, the first floor offers three bedrooms, including a generous principal bedroom with double wardrobe and fireplace, a second double, and a delightful third room ideal as a study, nursery or dressing room. The main bathroom is beautifully appointed with both a traditional bathtub and separate shower enclosure, finished with vintage-style fittings and a reclaimed washstand.
Outside, the rear garden is simply magnificent — vast in scale, enjoying open skies and dotted with mature trees including cherry and walnut. A five-bar gate provides vehicle access, with parking for multiple vehicles both to the front and side. A standout feature is the impressive timber outbuilding, insulated and measuring over 8.5m in length, offering outstanding potential as a studio, office or guest space (subject to any necessary consents).
Despite a nearby development, the garden enjoys a generous green buffer including an attenuation pond — which will form a permanent body of water behind the boundary — offering a sense of openness, distance and tranquility once works are complete.
In all, Clematis Cottage is a rare find: a home rich in character, brimming with charm, and set on a substantial plot in one of Norfolk’s most well-connected villages. With space, flexibility and timeless appeal, this is a property that truly has it all.
Agents Notes... - A pre-recorded walkaround tour is available for this property
Some decoration work is currently underway, new phots will be uplaoded shortly
Brochures
Chapel Street, Shipdham- COUNCIL TAXA payment made to your local authority in order to pay for local services like schools, libraries, and refuse collection. The amount you pay depends on the value of the property.Read more about council Tax in our glossary page.
- Band: C
- PARKINGDetails of how and where vehicles can be parked, and any associated costs.Read more about parking in our glossary page.
- Driveway
- GARDENA property has access to an outdoor space, which could be private or shared.
- Yes
- ACCESSIBILITYHow a property has been adapted to meet the needs of vulnerable or disabled individuals.Read more about accessibility in our glossary page.
- Lateral living,Level access
Chapel Street, Shipdham
Add an important place to see how long it'd take to get there from our property listings.
__mins driving to your place
Get an instant, personalised result:
- Show sellers you’re serious
- Secure viewings faster with agents
- No impact on your credit score
Your mortgage
Notes
Staying secure when looking for property
Ensure you're up to date with our latest advice on how to avoid fraud or scams when looking for property online.
Visit our security centre to find out moreDisclaimer - Property reference 34230264. The information displayed about this property comprises a property advertisement. Rightmove.co.uk makes no warranty as to the accuracy or completeness of the advertisement or any linked or associated information, and Rightmove has no control over the content. This property advertisement does not constitute property particulars. The information is provided and maintained by Attik City Country Coast, Norwich. Please contact the selling agent or developer directly to obtain any information which may be available under the terms of The Energy Performance of Buildings (Certificates and Inspections) (England and Wales) Regulations 2007 or the Home Report if in relation to a residential property in Scotland.
*This is the average speed from the provider with the fastest broadband package available at this postcode. The average speed displayed is based on the download speeds of at least 50% of customers at peak time (8pm to 10pm). Fibre/cable services at the postcode are subject to availability and may differ between properties within a postcode. Speeds can be affected by a range of technical and environmental factors. The speed at the property may be lower than that listed above. You can check the estimated speed and confirm availability to a property prior to purchasing on the broadband provider's website. Providers may increase charges. The information is provided and maintained by Decision Technologies Limited. **This is indicative only and based on a 2-person household with multiple devices and simultaneous usage. Broadband performance is affected by multiple factors including number of occupants and devices, simultaneous usage, router range etc. For more information speak to your broadband provider.
Map data ©OpenStreetMap contributors.






