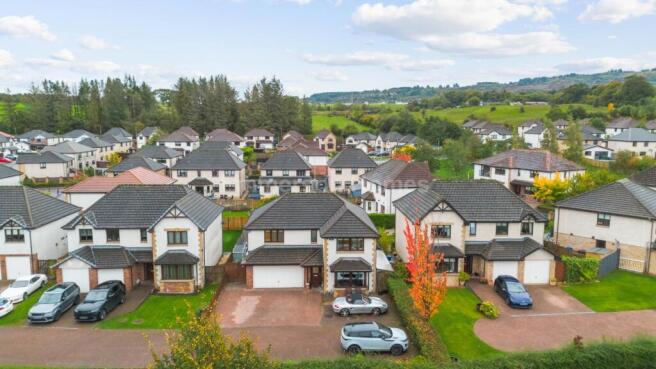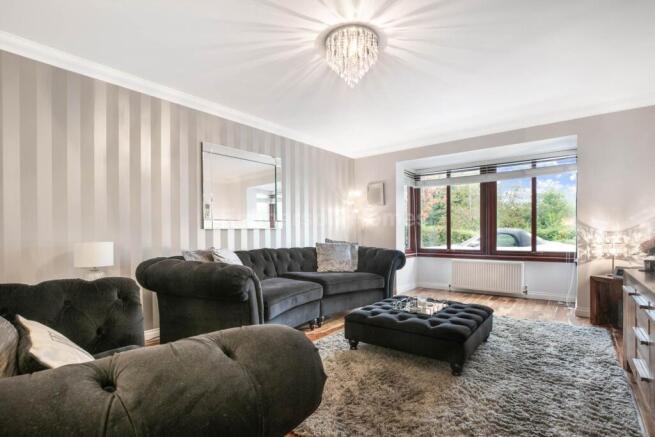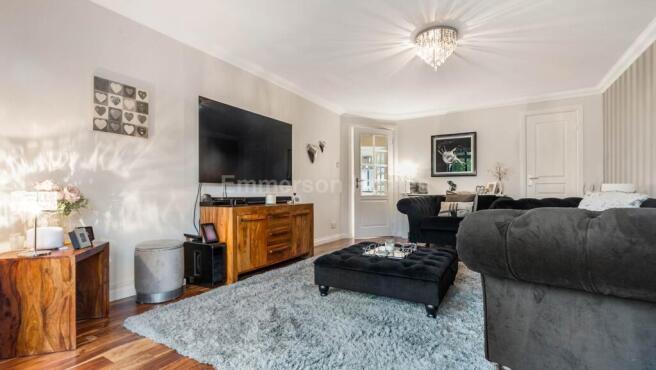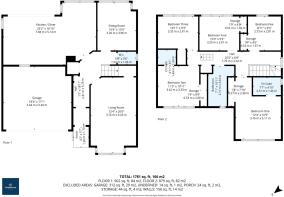
Patrickbank Wynd, Elderslie, PA5

- PROPERTY TYPE
Detached
- BEDROOMS
5
- BATHROOMS
4
- SIZE
1,475 sq ft
137 sq m
- TENUREDescribes how you own a property. There are different types of tenure - freehold, leasehold, and commonhold.Read more about tenure in our glossary page.
Freehold
Key features
- Stunning Interior with Modern Decor and Floor coverings
- Spacious Lounge and Cosy Family Room
- Upgraded Luxury Ktichen Open Plan to Dining Room
- Five Upstairs Bedrooms with Two En-suite Facilities
- Family Bathroom, Cloakroom/WC
- Double Integral Garage, Extensive Driveway
- Landscaped Corner Gardens Grounds
- Quiet Secluded Cul De Sac
Description
A luxurious detached villa by Walker Homes positioned within the popular Patrickbank development. This property occupies a well maintained corner plot. The gardens have been designed for ease of maintenance with mono blocking providing extensive driveway and path areas along the front of the house. The south east facing landscaped rear garden is enclosed with three separate levels including decking, two patios for outside dining and a lower area of artificial grass.
This charming home offers stylish and well presented accommodation formed over a two storey layout. There is a covered porch to an entrance vestibule and into a welcoming reception hallway with stairs to the upper floor. There is a cloakroom/WC with an upgraded modern two piece suite. The stunning lounge has a bay window formation to the front and the cosy family room has a bay window formation overlooking the rear gardens. The stunning open plan kitchen to family dining area has been upgraded with a range of contemporary fitted kitchen furniture with extensive worktop surfaces and American fridge/freezer, integrated dishwasher, washing machine, oven and hob with extractor hood. There is ample space for dining and French doors leading to the sun drenched gardens.
The upper floor has a central hallway with a store cupboard and loft access. The stunning principle bedroom has mirror fronted fitted wardrobes and a modern en-suite bathroom with a shower positioned over the bath. The second bedroom has fitted wardrobes and an en-suite shower room. There are three further bedrooms on the upper floor and a family bathroom which has both a bath and a separate shower enclosure.
The property has an integral garage and an attic area providing storage. The specification of this home includes gas central heating system and double glazing to external windows and doors.
Renfrewshire Council Tax Band G.
EPC Rating Band C.
Elderslie is a charming and well connected village in Renfrewshire, offering an ideal blend of peaceful suburban living and excellent convenience. It has a range of local shops, a selection of takeaway`s, pubs and restaurants. The property is ideally located for Wallace Primary School and Nursery and for the local Elderslie Golf Club, established in 1909. It is also well placed for access onto the motorway network to Paisley, Johnstone, Glasgow City Centre and the Airport and the west coast, Troon, Ardrossan and Irvine. Johnstone Railway Station is only 5 minutes` drive away and has services to Glasgow Central, Paisley, Troon and Stranraer. The motorway network also gives access to the popular west coast, Paisley and of course all the many facilities and amenities in and around Glasgow, with the City Centre being only some 14 miles away.
We are your local estate agents based in the heart of Johnstone. Whether you`re selling or buying, you`re in good hands with us. Feel free to submit a contact form and get in touch with your local property experts.
MONEY LAUNDERING REGULATIONS: Intending purchasers will be asked to produce identification documentation at a later stage and we would ask for your cooperation in order that there will be no delay in agreeing the sale.
Reception Hallway - 7'7" (2.31m) x 18'11" (5.77m)
Cloak Room/ WC - 5'0" (1.52m) x 3'6" (1.07m)
Lounge - 12'4" (3.76m) x 20'6" (6.25m)
Kitchen Open Plan Dining Room - 25'2" (7.67m) x 16'10" (5.13m)
Family Room - 10'6" (3.2m) x 13'0" (3.96m)
Principle Bedroom - 12'4" (3.76m) x 16'9" (5.11m)
Ensuite Bathroom - 7'7" (2.31m) x 4'10" (1.47m)
Bedroom Two - 11'3" (3.43m) x 10'11" (3.33m)
Ensuite Shower Room - 4'11" (1.5m) x 4'1" (1.24m)
Bedroom Three - 10'11" (3.33m) x 9'3" (2.82m)
Bedroom Four - 10'9" (3.28m) x 9'3" (2.82m)
Bedroom Five - 8'11" (2.72m) x 9'3" (2.82m)
Bathroom - 7'1" (2.16m) x 10'11" (3.33m)
what3words /// taking.desks.tests
Notice
Please note we have not tested any apparatus, fixtures, fittings, or services. Interested parties must undertake their own investigation into the working order of these items. All measurements are approximate and photographs provided for guidance only.
Brochures
Brochure 1- COUNCIL TAXA payment made to your local authority in order to pay for local services like schools, libraries, and refuse collection. The amount you pay depends on the value of the property.Read more about council Tax in our glossary page.
- Band: G
- PARKINGDetails of how and where vehicles can be parked, and any associated costs.Read more about parking in our glossary page.
- Off street
- GARDENA property has access to an outdoor space, which could be private or shared.
- Private garden
- ACCESSIBILITYHow a property has been adapted to meet the needs of vulnerable or disabled individuals.Read more about accessibility in our glossary page.
- Ask agent
Patrickbank Wynd, Elderslie, PA5
Add an important place to see how long it'd take to get there from our property listings.
__mins driving to your place
Get an instant, personalised result:
- Show sellers you’re serious
- Secure viewings faster with agents
- No impact on your credit score
Your mortgage
Notes
Staying secure when looking for property
Ensure you're up to date with our latest advice on how to avoid fraud or scams when looking for property online.
Visit our security centre to find out moreDisclaimer - Property reference 20004244_PENN. The information displayed about this property comprises a property advertisement. Rightmove.co.uk makes no warranty as to the accuracy or completeness of the advertisement or any linked or associated information, and Rightmove has no control over the content. This property advertisement does not constitute property particulars. The information is provided and maintained by Emmerson Homes, Johnstone. Please contact the selling agent or developer directly to obtain any information which may be available under the terms of The Energy Performance of Buildings (Certificates and Inspections) (England and Wales) Regulations 2007 or the Home Report if in relation to a residential property in Scotland.
*This is the average speed from the provider with the fastest broadband package available at this postcode. The average speed displayed is based on the download speeds of at least 50% of customers at peak time (8pm to 10pm). Fibre/cable services at the postcode are subject to availability and may differ between properties within a postcode. Speeds can be affected by a range of technical and environmental factors. The speed at the property may be lower than that listed above. You can check the estimated speed and confirm availability to a property prior to purchasing on the broadband provider's website. Providers may increase charges. The information is provided and maintained by Decision Technologies Limited. **This is indicative only and based on a 2-person household with multiple devices and simultaneous usage. Broadband performance is affected by multiple factors including number of occupants and devices, simultaneous usage, router range etc. For more information speak to your broadband provider.
Map data ©OpenStreetMap contributors.





