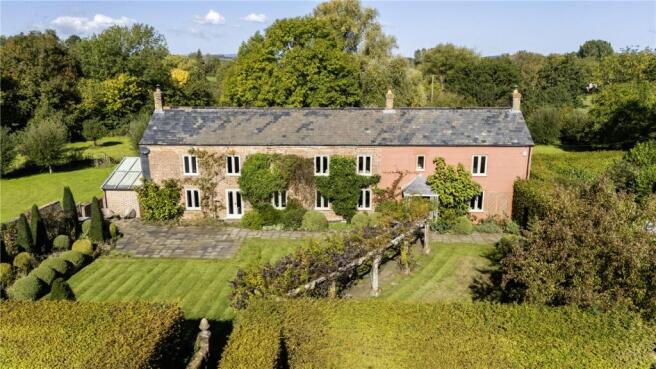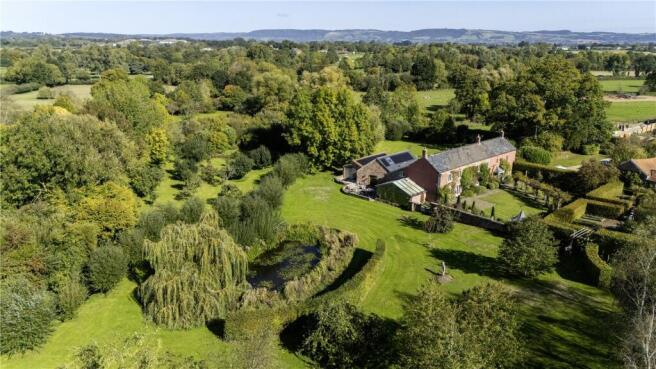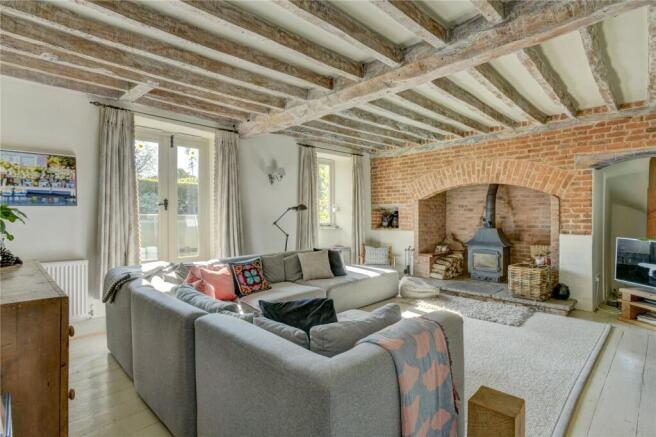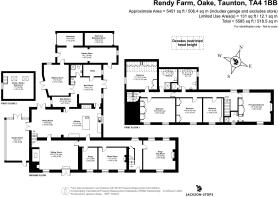Oake, Taunton, Somerset, TA4

- PROPERTY TYPE
Detached
- BEDROOMS
5
- BATHROOMS
3
- SIZE
Ask agent
- TENUREDescribes how you own a property. There are different types of tenure - freehold, leasehold, and commonhold.Read more about tenure in our glossary page.
Freehold
Key features
- Five Bedrooms (One with En Suite)
- In all approximately 3.19 acres
- Two Well Fitted Bathrooms
- Well Fitted Kitchen with AGA, Side Kitchen
- Snug/Playroom, Music Room, Study, 2nd Office/Loft Room
- Dining Room, Garden Room
- Gravelled Drive/Ample Parking & Secondary Drive
- Beautifully Designed Gardens , Shepherds Hut
- Deep Terraces for Alfresco Dining/Relaxation
- Stream, Natural Pond, Orchard and Mature Trees
Description
Set in the middle of beautiful gardens, Rendy Farm offers an utterly charming country home, with beautiful outlooks from all the principal rooms over the garden. Believed to date back some four hundred years, the property has been refurbished and extended to a high standard. The present owners have continued improvements in recent years – adding a master en suite, 14 in-roof solar panels and large battery storage (20kWh), new insulation throughout loft of main house, a side kitchen, a reconfigured boot room / utility room and a workshop space with extended patio.
Period features include flagstone floors, exposed structural timbers and three fireplaces with wood burners.
Reception space is plentiful, including a sitting room/playroom with a wood burning stove and built in cupboards and shelving. A music room, also with fireplace and wood burning stove, is found along the long hallway together with a study and a further large sitting room with French doors onto the front patio and a large inglenook fireplace with wood burning stove. The kitchen is beautifully fitted with a range of hand painted wall and floor mounted cupboards including a large island with new quartz top and four ring induction hob and a four oven electric AGA. There is also a newly installed secondary kitchen, with modern electric oven and space for additional fridge and wine cooler. The kitchen flows into the dining area which in turn leads through to the oak and glazed garden room with French doors to the large rear terrace. This room enjoys magnificent views over the pond, the garden and the shepherds hut beyond.
Another door from the kitchen leads to a particularly spacious boot room with a steep wooden staircase to a large and bright study/studio/ extra spare bedroom. There is also a utility room, a shower room and a large hobbies room on the side of the house which also benefits from access to outbuilding storage and workshop.
A traditional wide wooden staircase leads up from the entrance hall to the first-floor landing. From here, is the large principal bedroom, with dual aspect garden views, a small fireplace, built in wardrobes and a recently fitted en suite shower room. Three further principal bedrooms, all with their own character, lie to the front of the house, enjoying lovely south-facing views over the gardens, and fitted cupboards. A further bedroom lies to the north, has a gently sloping ceiling and lovely views over the garden from the westerly window. Both family bathrooms are particularly well sized and contemporarily fitted.
Gardens & Grounds
A traditional gate leads in to Rendy Farm and opens out to extensive gravelled parking with attractive driveway lighting. A mature, high Hornbeam hedge with an arch leads in to the front of the house with deep paved terrace and lawned gardens, with large mixed borders, a beautiful stone wall behind and a pretty octagonal gazebo. A substantial pergola covered with roses, clematis and grapevine leads to steps up to the kitchen garden with hedging, raised beds containing flowers for cutting and an established asparagus bed. An elegant wooden framed greenhouse is set at the end of the path and neighbours further flower beds and a cage of raspberries and blueberries. The remainder of the garden includes generous expanses of lawn, some hedging, mature and ornamental trees and an orchard which compiles a variety of apples, pears and plum trees. A natural pond lies near the small stream which runs along the lower part of the garden, crossed by 2 arched wooden bridges and lined by small willow trees. The far south western corner of the gardens sees a traditional shepherds hut, having electricity and water supply.
Outbuildings include a large wood store/ storage area, a workshop and a machine/ solar store.
In all the gardens and grounds amount to approximately 1.29 hectares (3.19 acres)
Tax Band: G
Brochures
Particulars- COUNCIL TAXA payment made to your local authority in order to pay for local services like schools, libraries, and refuse collection. The amount you pay depends on the value of the property.Read more about council Tax in our glossary page.
- Band: G
- PARKINGDetails of how and where vehicles can be parked, and any associated costs.Read more about parking in our glossary page.
- Yes
- GARDENA property has access to an outdoor space, which could be private or shared.
- Yes
- ACCESSIBILITYHow a property has been adapted to meet the needs of vulnerable or disabled individuals.Read more about accessibility in our glossary page.
- Ask agent
Energy performance certificate - ask agent
Oake, Taunton, Somerset, TA4
Add an important place to see how long it'd take to get there from our property listings.
__mins driving to your place
Get an instant, personalised result:
- Show sellers you’re serious
- Secure viewings faster with agents
- No impact on your credit score
Your mortgage
Notes
Staying secure when looking for property
Ensure you're up to date with our latest advice on how to avoid fraud or scams when looking for property online.
Visit our security centre to find out moreDisclaimer - Property reference TAU250147. The information displayed about this property comprises a property advertisement. Rightmove.co.uk makes no warranty as to the accuracy or completeness of the advertisement or any linked or associated information, and Rightmove has no control over the content. This property advertisement does not constitute property particulars. The information is provided and maintained by Jackson-Stops, Taunton. Please contact the selling agent or developer directly to obtain any information which may be available under the terms of The Energy Performance of Buildings (Certificates and Inspections) (England and Wales) Regulations 2007 or the Home Report if in relation to a residential property in Scotland.
*This is the average speed from the provider with the fastest broadband package available at this postcode. The average speed displayed is based on the download speeds of at least 50% of customers at peak time (8pm to 10pm). Fibre/cable services at the postcode are subject to availability and may differ between properties within a postcode. Speeds can be affected by a range of technical and environmental factors. The speed at the property may be lower than that listed above. You can check the estimated speed and confirm availability to a property prior to purchasing on the broadband provider's website. Providers may increase charges. The information is provided and maintained by Decision Technologies Limited. **This is indicative only and based on a 2-person household with multiple devices and simultaneous usage. Broadband performance is affected by multiple factors including number of occupants and devices, simultaneous usage, router range etc. For more information speak to your broadband provider.
Map data ©OpenStreetMap contributors.







