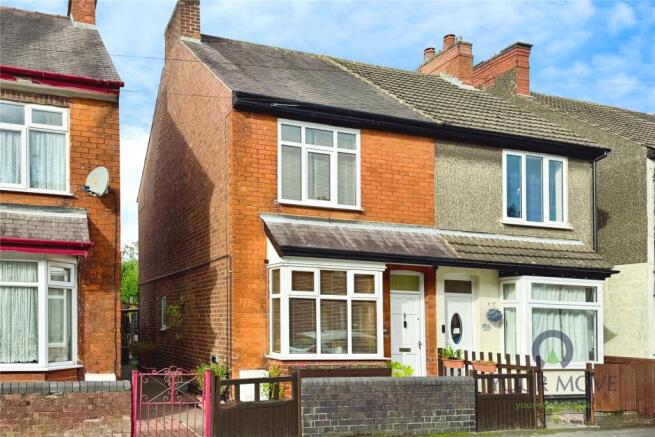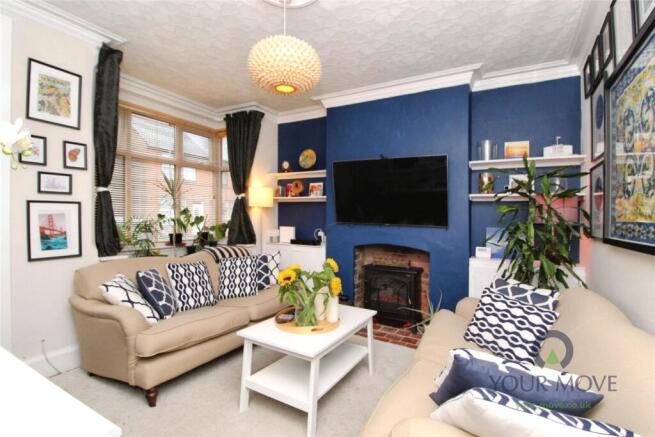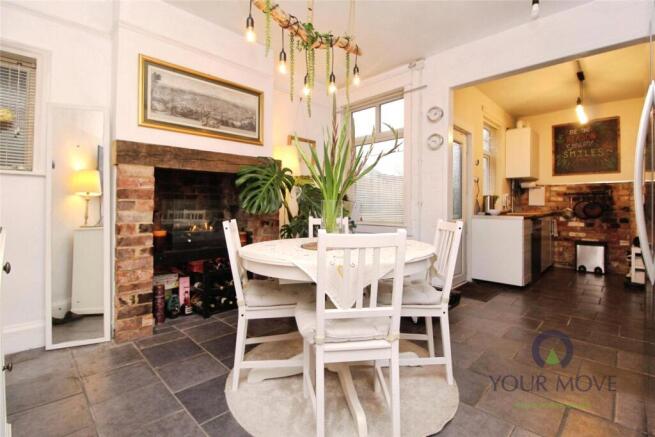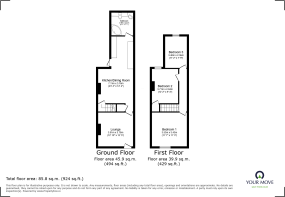Crescent Road, Hugglescote, Coalville, Leicestershire, LE67

- PROPERTY TYPE
Semi-Detached
- BEDROOMS
3
- BATHROOMS
1
- SIZE
Ask agent
- TENUREDescribes how you own a property. There are different types of tenure - freehold, leasehold, and commonhold.Read more about tenure in our glossary page.
Freehold
Key features
- No onward chain
- Three spacious bedrooms
- Two flexible reception rooms
- Open-plan dining and kitchen
- Recently installed combi boiler
- Generous downstairs bathroom
- Beautiful mature private garden
- Excellent schools and transport links
Description
Welcome to this much-loved, neutrally decorated semi-detached house, nestled in the heart of Hugglescote, a vibrant area with excellent public transport links, fantastic nearby schools, and abundant green spaces, parks, and walking routes. Since 2008, this cherished family home has been under the same ownership and is now offered for sale with no onward chain—making it an ideal opportunity for first time buyers, families, couples, or investors looking to settle in a friendly and well-connected neighbourhood.
Step through the front door to find two inviting and spacious reception rooms that offer plenty of flexibility. The front lounge is a cosy retreat, featuring a large bay window that fills the room with natural light. Relax by the fireplace, complete with a modern electric fire, and enjoy the seamless access to the front of the house.
Move through to the impressive open-plan kitchen diner, where large windows and an exposed brick fireplace with a glass-fronted fire and an authentic oak beam create an ideal setting for entertaining guests. There’s easy access to the first floor from here, as well as a beautiful free-flow onto the kitchen. The space beneath the stairs features a storage cupboard that is currently being used as a pantry, perfect for all your catering supplies.
The kitchen is a bright, welcoming hub of the home, boasting an open-plan feel with ample natural light. Enjoy culinary adventures with the 5-ring gas hob and appreciate the exposed brick feature wall. The combi boiler, fitted in 2021, ensures efficient heating for the whole household. The kitchen’s open layout flows effortlessly into the dining room, perfect for both family meals and dinner parties.
The generously sized downstairs bathroom is both practical and stylish, featuring a corner bath, WC, hand basin, heated towel rail, and plenty of space for the family.
Upstairs, discover three well-proportioned bedrooms. The master bedroom features stylish wooden floors, a large window overlooking the front, and plenty of space for bedroom furniture. The second double bedroom offers delightful views over the garden and has handy over-stairs storage. The third bedroom is a spacious single with a garden view and is currently used as an impressive wardrobe room.
Step outside to the beautiful mature rear garden—a true haven, with a private sitting area, a lawn bordered by mature trees and shrubs, and a tucked-away vegetable patch. There’s a handy utility space outside, complete with hot and cold water, plumbing, and electrics installed in 2019. Private side access provides extra convenience, and there’s on-street parking at the front.
This welcoming home offers both comfort and convenience. Don’t miss your chance to make it your own!
IMPORTANT NOTE TO POTENTIAL PURCHASERS & TENANTS:
We endeavour to make our particulars accurate and reliable, however, they do not constitute or form part of an offer or any contract and none is to be relied upon as statements of representation or fact. The services, systems and appliances listed in this specification have not been tested by us and no guarantee as to their operating ability or efficiency is given. All photographs and measurements have been taken as a guide only and are not precise. Floor plans where included are not to scale and accuracy is not guaranteed. If you require clarification or further information on any points, please contact us, especially if you are traveling some distance to view. POTENTIAL PURCHASERS: Fixtures and fittings other than those mentioned are to be agreed with the seller. POTENTIAL TENANTS: All properties are available for a minimum length of time, with the exception of short term accommodation. Please contact the branch for details. A security deposit of at least one month’s rent is required. Rent is to be paid one month in advance. It is the tenant’s responsibility to insure any personal possessions. Payment of all utilities including water rates or metered supply and Council Tax is the responsibility of the tenant in most cases.
QCV250402/2
Location
Hugglescote is a charming village situated along the River Sense in Leicestershire, known for its welcoming atmosphere that appeals to residents of all ages. The village features a primary school, a doctor's surgery, and convenient transport links to nearby Coalville and Leicester. In addition to a local post office, Hugglescote offers a variety of shops and a community church, enhancing its sense of community. A notable attraction is the Hugglescote Bear, unveiled in 2008, which tells the folklore story of how the village got its name, involving a man named Huggle who famously escaped a bear by shedding his coat. Furthermore, the village is in close proximity to a historic manor house built in 1282, making it one of England's oldest residences.
First Floor
Lounge
3.78m x 3.9m
Kitchen Diner
7.1m x 3.76m
Bathroom
2.46m x 2.3m
First Floor
Bedroom One
3.53m x 3.43m
Bedroom Two
3.7m x 2.84m
Bedroom Three
3.4m x 2.36m
Outside
Utility space
Rear gardens
FLOOR PLAN
Brochures
Web Details- COUNCIL TAXA payment made to your local authority in order to pay for local services like schools, libraries, and refuse collection. The amount you pay depends on the value of the property.Read more about council Tax in our glossary page.
- Band: A
- PARKINGDetails of how and where vehicles can be parked, and any associated costs.Read more about parking in our glossary page.
- Ask agent
- GARDENA property has access to an outdoor space, which could be private or shared.
- Yes
- ACCESSIBILITYHow a property has been adapted to meet the needs of vulnerable or disabled individuals.Read more about accessibility in our glossary page.
- Ask agent
Crescent Road, Hugglescote, Coalville, Leicestershire, LE67
Add an important place to see how long it'd take to get there from our property listings.
__mins driving to your place
Get an instant, personalised result:
- Show sellers you’re serious
- Secure viewings faster with agents
- No impact on your credit score
Your mortgage
Notes
Staying secure when looking for property
Ensure you're up to date with our latest advice on how to avoid fraud or scams when looking for property online.
Visit our security centre to find out moreDisclaimer - Property reference QCV250402. The information displayed about this property comprises a property advertisement. Rightmove.co.uk makes no warranty as to the accuracy or completeness of the advertisement or any linked or associated information, and Rightmove has no control over the content. This property advertisement does not constitute property particulars. The information is provided and maintained by Your Move, Coalville. Please contact the selling agent or developer directly to obtain any information which may be available under the terms of The Energy Performance of Buildings (Certificates and Inspections) (England and Wales) Regulations 2007 or the Home Report if in relation to a residential property in Scotland.
*This is the average speed from the provider with the fastest broadband package available at this postcode. The average speed displayed is based on the download speeds of at least 50% of customers at peak time (8pm to 10pm). Fibre/cable services at the postcode are subject to availability and may differ between properties within a postcode. Speeds can be affected by a range of technical and environmental factors. The speed at the property may be lower than that listed above. You can check the estimated speed and confirm availability to a property prior to purchasing on the broadband provider's website. Providers may increase charges. The information is provided and maintained by Decision Technologies Limited. **This is indicative only and based on a 2-person household with multiple devices and simultaneous usage. Broadband performance is affected by multiple factors including number of occupants and devices, simultaneous usage, router range etc. For more information speak to your broadband provider.
Map data ©OpenStreetMap contributors.







