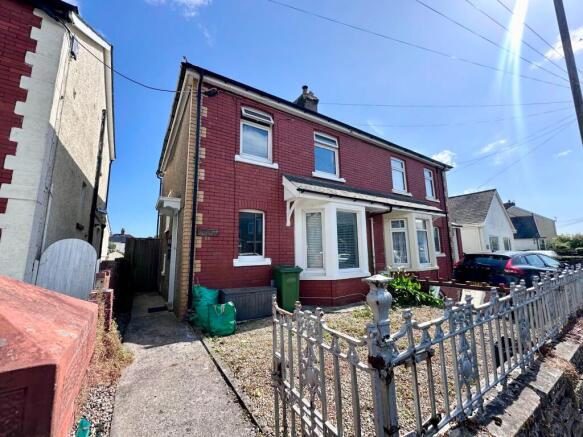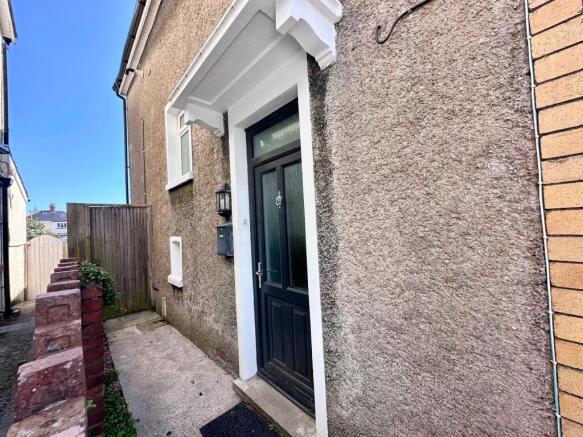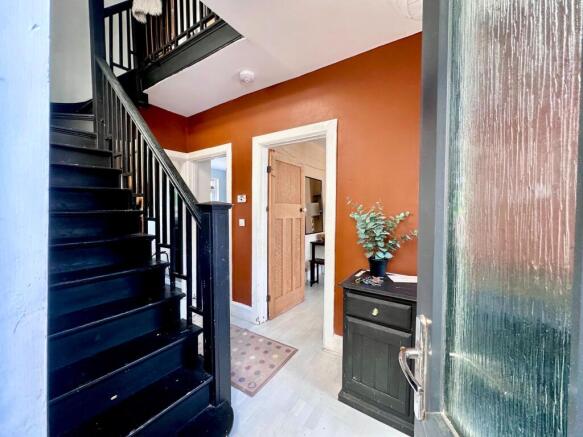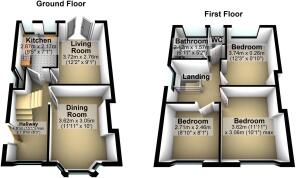Grove Road, Bridgend

Letting details
- Let available date:
- Now
- Deposit:
- £1,442A deposit provides security for a landlord against damage, or unpaid rent by a tenant.Read more about deposit in our glossary page.
- Min. Tenancy:
- Ask agent How long the landlord offers to let the property for.Read more about tenancy length in our glossary page.
- Let type:
- Long term
- Furnish type:
- Unfurnished
- Council Tax:
- Ask agent
- PROPERTY TYPE
Semi-Detached
- BEDROOMS
3
- BATHROOMS
1
- SIZE
Ask agent
Key features
- 3 bedroom semi detached
- Parking at the Rear
- Rear Access
- Rear garden
- Upstairs Bathroom
- Walking Distance to Bridgend college
- Walking Distance to Bridgend Town
- 2 Recepetion Rooms
Description
Ground Floor
The spacious hallway provides plenty of room for storage and sets the tone for the home. At the front, the bright living room features a bay window that floods the space with natural light, along with a chimney breast and log burner, finished with modern grey laminate flooring.
A second reception room sits at the rear with large patio doors opening onto the decking and garden - ideal for hosting and family life. The L-shaped kitchen (fitted in 2024) offers a modern finish, handy under-stairs storage, and direct views of the garden, with neighbouring homes having already extended to show the potential here.
First Floor
Upstairs are three generously sized bedrooms, a family bathroom, and a separate WC - a practical layout for busy households.
Outside
The garden is a real highlight. From the decking at the back of the house, it stretches down to a lawned area, then onto the garage and gated driveway at the bottom, offering more parking space than most homes in the area. Side access is also available via a gated pathway.
Location
Grove Road is highly convenient, within walking distance of Bridgend town centre, the mainline train station, and a choice of local primary and secondary schools. The area benefits from excellent road and rail links, with easy access to Cardiff, Swansea, and the M4.
Council Tax Band: D
Holding Deposit: £287.35
Entrance hall
4.59m x 1.91m
Light grey laminate flooring, burnt orange/ brown painted walls, one white wall, white ceiling with light, fuse box, one white radiator, white framed window looking out to front garden, open reach point, one double plug socket
Living room
3.976m x 3.23m
Light grey laminate flooring, sand beige walls, one chimney breast wall with 2 alcoves either side, log burner, white ceiling with light, bay window with Venetian blinds, lights in alcoves, one white radiator, various plug sockets
Dining
2.372m x 3.28m
Light grey laminate flooring, white walls with one wall (chimney breast and alcoves) painted dark green, white ceiling with light, black radiator, large white framed patio doors to garden, various plug sockets
Kitchen
2.78m x 2.21m
Black tiled flooring, beige walls with white tiles above worktop, white ceiling with light, brown worktop, white kitchen units with black handles, integrated oven and electric hob, black sink and tap, 2 white framed windows looking out to garden, various plug sockets, black radiator
Storage Cupboard
1.41m x 0.82m
From kitchen, Black tiled flooring, white walls, small window with textured glass, one plug socket
Stairs
3.21m x 0.86m
Black staircase and banister, white wall on left with one white framed window with textured glass
Landing
4.48m x 1.28m
Brown carpet, white walls, white ceiling with light, attic hatch, one plug socket
Bedroom 1
3.07m x 3.76m
Brown carpet, white walls, white ceiling with light, white framed window looking out to rear, white radiator, various plug sockets
Bedroom 2
3.06m x 3.62m
Brown carpet, 2 white walls, 2 dark blue walls, white ceiling with light, white radiator, white framed window looking out to front, various plug sockets
Bedroom 3
2.75m x 2.47m
No flooring, white walls and ceiling with light, white framed window looking out to front, white radiator, various plug sockets
Bathroom
1.59m x 2.08m
Black tiled Lino flooring, dark grey painted walls, white tiles above sink and around bath, white sink, white bath with silver tape and over head shower, white framed window with textured glass, storage cupboard with boiler
WC
1.23m x 0.92m
Black tiled Lino flooring, dark grey walls, white ceiling with light, white toilet, small white framed window with frosted glass
Brochures
Brochure- COUNCIL TAXA payment made to your local authority in order to pay for local services like schools, libraries, and refuse collection. The amount you pay depends on the value of the property.Read more about council Tax in our glossary page.
- Band: D
- PARKINGDetails of how and where vehicles can be parked, and any associated costs.Read more about parking in our glossary page.
- Off street
- GARDENA property has access to an outdoor space, which could be private or shared.
- Rear garden
- ACCESSIBILITYHow a property has been adapted to meet the needs of vulnerable or disabled individuals.Read more about accessibility in our glossary page.
- Ask agent
Grove Road, Bridgend
Add an important place to see how long it'd take to get there from our property listings.
__mins driving to your place
Notes
Staying secure when looking for property
Ensure you're up to date with our latest advice on how to avoid fraud or scams when looking for property online.
Visit our security centre to find out moreDisclaimer - Property reference RL0203. The information displayed about this property comprises a property advertisement. Rightmove.co.uk makes no warranty as to the accuracy or completeness of the advertisement or any linked or associated information, and Rightmove has no control over the content. This property advertisement does not constitute property particulars. The information is provided and maintained by Smart Lettings, Bridgend. Please contact the selling agent or developer directly to obtain any information which may be available under the terms of The Energy Performance of Buildings (Certificates and Inspections) (England and Wales) Regulations 2007 or the Home Report if in relation to a residential property in Scotland.
*This is the average speed from the provider with the fastest broadband package available at this postcode. The average speed displayed is based on the download speeds of at least 50% of customers at peak time (8pm to 10pm). Fibre/cable services at the postcode are subject to availability and may differ between properties within a postcode. Speeds can be affected by a range of technical and environmental factors. The speed at the property may be lower than that listed above. You can check the estimated speed and confirm availability to a property prior to purchasing on the broadband provider's website. Providers may increase charges. The information is provided and maintained by Decision Technologies Limited. **This is indicative only and based on a 2-person household with multiple devices and simultaneous usage. Broadband performance is affected by multiple factors including number of occupants and devices, simultaneous usage, router range etc. For more information speak to your broadband provider.
Map data ©OpenStreetMap contributors.




