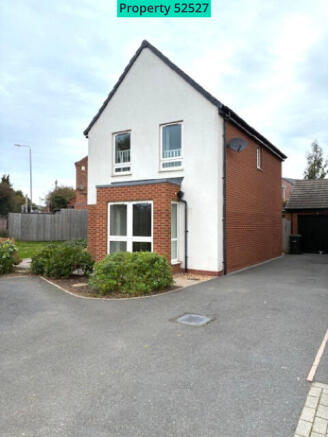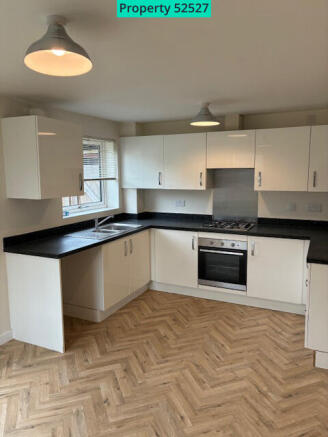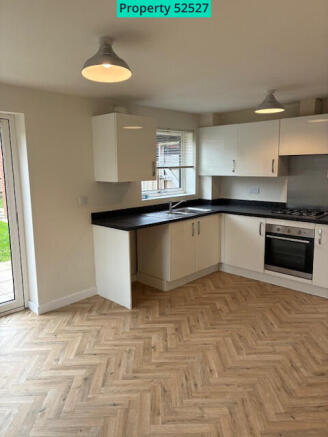Waldrom Road, Gedling, Nottingham, NG4

Letting details
- Let available date:
- Now
- Deposit:
- £1,500A deposit provides security for a landlord against damage, or unpaid rent by a tenant.Read more about deposit in our glossary page.
- Min. Tenancy:
- Ask agent How long the landlord offers to let the property for.Read more about tenancy length in our glossary page.
- Let type:
- Long term
- Furnish type:
- Unfurnished
- Council Tax:
- Ask agent
- PROPERTY TYPE
Detached
- BEDROOMS
3
- BATHROOMS
2
- SIZE
861 sq ft
80 sq m
Key features
- Central heating
- Double glazed
- Garage
- Garden
- Parking
Description
Property number 52527. Enquire through Rightmove's messaging system and we'll respond within 5 minutes, 24/7
MS Property are delighted to offer to the market this beautifully presented three-bedroom detached family home, situated in the ever-popular residential area of Gedling, Nottingham. Located within easy reach of excellent schools, local amenities, and convenient bus routes to Nottingham City Center and areas around Gedling this property is ideal for families seeking both space and practicality. The house is located close to the primary and junior school and the academy.
Situated in the sought-after area of Gedling, Nottingham, this well-presented three-bedroom detached family home offers comfortable and versatile living, ideal for growing families. Located close to well-regarded schools, local shops, and convenient bus links, the property benefits from a quiet yet accessible setting.
Upon entering the property, you are welcomed into a bright and spacious entrance hall, giving access to a downstairs WC and a modern kitchen diner – perfect for family meals and entertaining. Flowing through from the kitchen is a generous lounge, featuring French doors that open out to the rear garden, creating a lovely indoor-outdoor feel.
Upstairs, you’ll find three well-proportioned bedrooms, including a master bedroom with en-suite shower room, as well as a contemporary family bathroom.
To the rear, there is a private enclosed garden features a well-kept lawn, offering the perfect space to relax or entertain. There is also access to a versatile workshop, which was previously the carport, ideal for storage or hobbies.
To the front of the property, there is a garage with a driveway providing off-street parking for 4 cars and a neatly maintained front garden.
Don’t miss out on the opportunity to make this fantastic family home yours – early viewing is highly recommended!
Entrance Hallway - Composite entrance door to the front elevation giving access to the entrance hallway comprising new, vinyl floor covering, wall mounted radiator, staircase to the first floor landing, doors leading off to:
Downstairs Wc - 1.06 m x 1.46 m - new, vinyl flooring, WC, UPVC double glazed window to the front elevation, wall mounted radiator, handwash basin with mixer tap, tiled splash backs.
Kitchen Diner - 4.92 m x 3.18 m - a new vinyl flooring, UPVC double glazed French doors leading to the rear garden and a window to the rear elevation, a range of matching wall and base units with worksurfaces over incorporating a double sink and drainer unit with mixer tap, space and plumbing for a washing machine, electric oven with four ring gas hob over and extractor hood above, space and point for a fridge freezer, wall mounted radiator.
Lounge - 3.55 m x 4.48 m - UPVC double glazed windows to the front and to the side elevation, wall mounted radiator, under stairs cupboard, TV point, a new carpeted floor covering.
First Floor Landing - carpeted floor covering, access to the loft, doors leading off to:
Bedroom One - 3.23 m x 2.88 m - UPVC double glazed window to the rear elevation, wall mounted radiator, laminate floor covering, door to en-suite.
En-Suite - 1.46 m x 1.57 m - UPVC double glazed window to the rear elevation, shower cubicle with mains fed shower over, tiled splash backs, WC, handwash basin with mixer tap, wall mounted radiator.
Bedroom Two - 2.50 m x 3.53 m - UPVC double glazed window to the front and to the side elevation, wall mounted radiator, carpet floor covering.
Family Bathroom - 2.25 m x 1.57 m - a vinyl, UPVC double glazed window to the rear elevation, wall mounted radiator, handwash basin with mixer tap, WC, bath with mains fed shower over.
Bedroom Three - 2.57 m x 1.91 m - UPVC double glazed window to the front elevation, wall mounted radiator, carpet floor covering.
Outside -
Rear Of Property – To the rear of the property, there is a private enclosed garden features a well-kept lawn with patio area, fenced boundaries, access to the driveway than to the garage.
Garage - Access gate to the driveway and a garage. Parking for three cars in front of the garage.
Front Of Property - To the front of the property there is a driveway providing off the road parking, front with planted shrubs.
Rent £1300
Deposit £1500
Agents Notes: Additional Information - Council Tax Band: D
EPC B
Local Authority: Gedling
Electricity: Mains supply
Water: Mains supply
Heating: Mains gas
Septic Tank : No
Sewage: Mains supply
Flood Risk: No flooding in the past 5 years
Flood Defenses: No
Non-Standard Construction: No
Any Legal Restrictions: No
Other Material Issues: No
A WELL PRESENTED THREE BEDROOM DETACHED FAMILY HOME FOR RENT !
- COUNCIL TAXA payment made to your local authority in order to pay for local services like schools, libraries, and refuse collection. The amount you pay depends on the value of the property.Read more about council Tax in our glossary page.
- Ask agent
- PARKINGDetails of how and where vehicles can be parked, and any associated costs.Read more about parking in our glossary page.
- Yes
- GARDENA property has access to an outdoor space, which could be private or shared.
- Yes
- ACCESSIBILITYHow a property has been adapted to meet the needs of vulnerable or disabled individuals.Read more about accessibility in our glossary page.
- Ask agent
Waldrom Road, Gedling, Nottingham, NG4
Add an important place to see how long it'd take to get there from our property listings.
__mins driving to your place
Notes
Staying secure when looking for property
Ensure you're up to date with our latest advice on how to avoid fraud or scams when looking for property online.
Visit our security centre to find out moreDisclaimer - Property reference 52527. The information displayed about this property comprises a property advertisement. Rightmove.co.uk makes no warranty as to the accuracy or completeness of the advertisement or any linked or associated information, and Rightmove has no control over the content. This property advertisement does not constitute property particulars. The information is provided and maintained by Visum, Nationwide. Please contact the selling agent or developer directly to obtain any information which may be available under the terms of The Energy Performance of Buildings (Certificates and Inspections) (England and Wales) Regulations 2007 or the Home Report if in relation to a residential property in Scotland.
*This is the average speed from the provider with the fastest broadband package available at this postcode. The average speed displayed is based on the download speeds of at least 50% of customers at peak time (8pm to 10pm). Fibre/cable services at the postcode are subject to availability and may differ between properties within a postcode. Speeds can be affected by a range of technical and environmental factors. The speed at the property may be lower than that listed above. You can check the estimated speed and confirm availability to a property prior to purchasing on the broadband provider's website. Providers may increase charges. The information is provided and maintained by Decision Technologies Limited. **This is indicative only and based on a 2-person household with multiple devices and simultaneous usage. Broadband performance is affected by multiple factors including number of occupants and devices, simultaneous usage, router range etc. For more information speak to your broadband provider.
Map data ©OpenStreetMap contributors.




