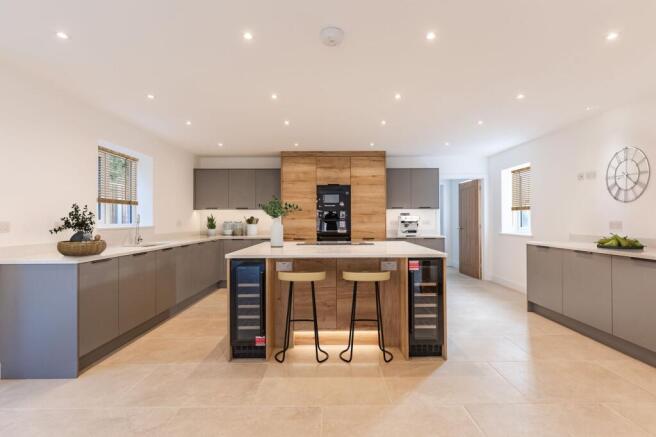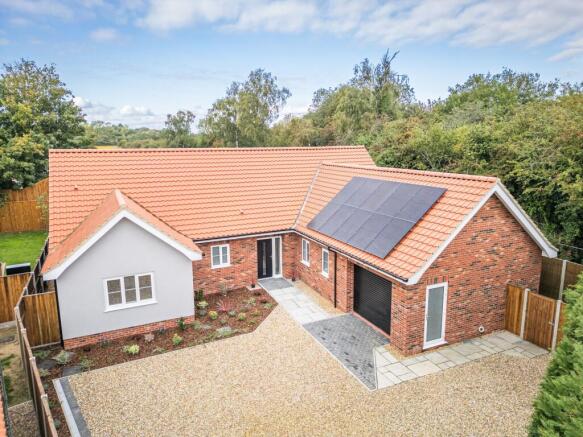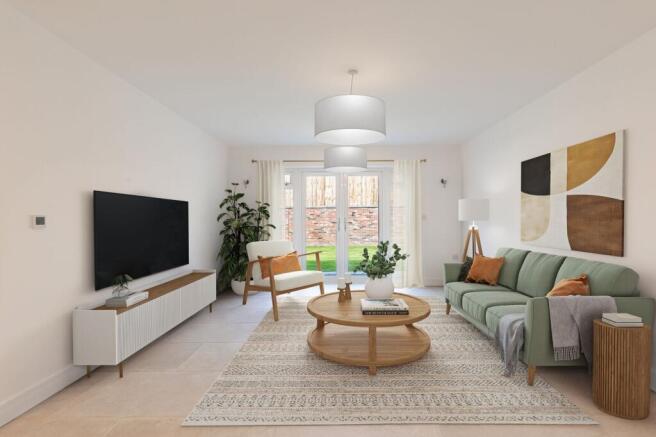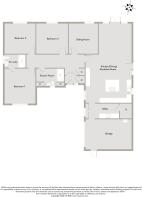
Highly Energy Efficient New Build Bungalow in Swaffham

- PROPERTY TYPE
Detached Bungalow
- BEDROOMS
3
- BATHROOMS
2
- SIZE
1,577 sq ft
147 sq m
- TENUREDescribes how you own a property. There are different types of tenure - freehold, leasehold, and commonhold.Read more about tenure in our glossary page.
Freehold
Key features
- Brand New Three Bedroom Detached Bungalow
- EPC Rating A (95)
- Incredible Specification Throughout
- Wonderful Kitchen/Family/Dining Room
- Large West-Facing Rear Garden
- Spacious Driveway and Garage
- Gated Community of Beautiful Detached Homes
- Three Double Bedrooms / Two Stunning Bathrooms
- 10 Year New Home Insurance Backed Warranty
- Guide Price £550,000 to £575,000
Description
GUIDE PRICE £550,000 TO £575,000
ACORN LODGE
This is one of the finest new build bungalows we have had the pleasure of marketing, and must be viewed to be appreciated.
The property itself features three double bedrooms, two beautiful bathrooms, a sitting room, large utility room, and at the heart of the home the simply unrivalled kitchen/dining/family room.
The specification is spellbinding at every turn – please refer to the specification details below for further information. This property simply wants for nothing.
The exterior is every bit as fulfilling with a west facing private garden, spacious driveway and garage that has access directly into the home.
All of this is found at the far end of a small development of beautiful homes, accessed via a gated entrance.
ROOM MEASUREMENTS
Kitchen/Dining/Family Room 31’8” x 18’4” (9.65m x 5.59m)
Sitting Room 12’4” x 11’7” (3.76m x 3.53m)
Bedroom One 14’10” x 11’9” (4.52m x 3.58m)
Bedroom Two 12’3” x 12’2” (3.73m x 3.71m)
Bedroom Three 12’3” x 12’1” (3.73m x 3.68m)
Garage 18’7” x 12’0” (5.66m x 3.66m)
Total Approx Floor Area 1,577 sq. ft (146.54 sq. m) (Plus 223 sq. ft. garage)
SPECIFICATION
KITCHEN & UTILITY ROOM
Highest specification twin AEG oven and AEG combi microwave/steamer
Full-height AEG fridge / Full-height AEG freezer
Twin CDA wine coolers
30mm quartz worktops, including incredible one-piece central island fitted with USB electrical sockets
Quartz upstands
Hide-away downdraft extractor and five ring induction hob
Inset sinks to both kitchen and utility
Four compartment integrated waste bins with purpose fitted drawer for bin bags
Water softener
Integrated AEG dishwasher
Contemporary two-tone cabinetry
Dedicated plant room
BATHROOMS
Indulgent level of finish and presentation
High level of vanity unit storage
Multiple shaving points to both bathrooms
Heated and lit mirrors to both bathrooms
Wet-room style, fully tiled shower to bathroom
Oversized luxury bath with shower attachment
Immaculate tiling and additional hidden storage cleverly designed within
Inset tiled shelves to both showers
Heated towel rails
ELECTRICAL, HEATING & GLAZING
Highest specification, latest technology air source heating
The latest technology Solar PV’s linked directly to heating and water systems to provide minimal running costs
Underfloor heating throughout with individual room controls
Energy efficient LED lighting, including multi-zone to kitchen
External lighting all around, including the walled garden
Micro-chipped front door which connects to mobile phones
Triple-glazed windows including the french doors and side panels
Unrivalled levels of insulation and air tightness score less than 2.0
Wired for fibre computer points to all major rooms
TV points in all major rooms
Pre-wired for satellite television
Fibre optic broadband to the property
FLOORINGS & STORAGE
All floorings included throughout
Luxury carpets to bedrooms, sitting room and hallway
Luxury tiling elsewhere
Cloaks cupboard
Heated and shelved airing cupboard
EXTERNAL, GARAGE & PARKING
Oversized garage with painted flooring, complete with hand wash basin and additional brass tap
External brass garden tap and external electrical socket
Fully enclosed, west facing private rear garden
All fencing constructed with concrete posts and concrete gravel boards
Spacious driveway for numerous vehicles
Rolec smart car charging station
External lighting in abundance including in the extended overhangs providing solar shading
Mix of brick and render finish
Electric garage door and personal door to the utility room
Brick weave and Indian sandstone pathing
Landscaped frontage
Within a gated community (electric gates with remote access)
No external management company. All residents will have a share in ‘Acorn Drive’ once completed, keeping annual charges under control and at a minimum.
OTHER
Oak veneer interior doors, some glazed
Tiled entrance hallway with additional double doors through to main hallway
Warranty
10 year ICW insurance backed new home warranty
THE DEVELOPER
With more than 20 years of experience in design, construction, and management, Pellamay Property is a family-run organisation, we have built our reputation on delivering affordable, exceptional homes with outstanding customer care throughout the process.
Our residential properties are designed to meet a range of needs, from cosy starter homes to spacious family residences. With our extensive experience in property development, we are committed to helping you find or create the perfect home for your lifestyle.
SWAFFHAM
A historic and thriving market town, Swaffham is situated approximately 15 miles east of King’s Lynn and approximately 30 miles from Norwich.
There is an extensive range of local amenities including a Waitrose, Tesco, Asda, further shops, pubs and restaurants, three doctors surgeries and primary, secondary and higher schools together with a variety of leisure and sports activities including an excellent golf club.
The town has an extremely popular Saturday market and many interesting historic buildings including the parish church and ‘The Buttercross’.
There’s also a town museum which focuses on many different and impressive parts of local history. One key gallery is The Carter Centenary, a chance to learn about Howard Carter, famous for the 1922 discovery of the tomb of Tutankhamun - whose extended family lived in Swaffham.
The town offers a great hub for those who wish for a perfect family life. It has a series of schools for different ages, along with being relatively close to other schools including Greshams, Langley Hall and Beeston Hall School
It’s also a good base to call home with local activities and entertainment including theatre, open gardens, nature reserves and more.
Swaffham is only around two hours by train to London, with great access to Cambridge and a short journey to Holt, Wells, Brancaster and Burnham Market - as well as the popular little seaside town of Sheringham. Norwich too is quick trip and provides an airport, offering direct flights to Amsterdam.
SERVICES CONNECTED
Mains water, electricity, and drainage. Heating via an air source heat pump. Solar PV panels directly feeding to the heating and hot water systems. High speed fibre broadband with point to all main rooms. EV charging station (customers choice of internal or external fitting).
COUNCIL TAX
Band to be confirmed.
ENERGY EFFICIENCY RATING
EPC Rating A (95)
TENURE
Freehold.
LOCATION
What3words: ///observers.hobble.stretch
AGENT’S NOTE
Some photographs have been virtually staged to show how the property could look once furnished and are for representation purposes only.
WEBSITE TAGS
new-homes
Garden
Large private west facing garden
Parking - Garage
Brochures
Property Brochure- COUNCIL TAXA payment made to your local authority in order to pay for local services like schools, libraries, and refuse collection. The amount you pay depends on the value of the property.Read more about council Tax in our glossary page.
- Ask agent
- PARKINGDetails of how and where vehicles can be parked, and any associated costs.Read more about parking in our glossary page.
- Garage
- GARDENA property has access to an outdoor space, which could be private or shared.
- Private garden
- ACCESSIBILITYHow a property has been adapted to meet the needs of vulnerable or disabled individuals.Read more about accessibility in our glossary page.
- Ask agent
Energy performance certificate - ask agent
Highly Energy Efficient New Build Bungalow in Swaffham
Add an important place to see how long it'd take to get there from our property listings.
__mins driving to your place
Get an instant, personalised result:
- Show sellers you’re serious
- Secure viewings faster with agents
- No impact on your credit score
Your mortgage
Notes
Staying secure when looking for property
Ensure you're up to date with our latest advice on how to avoid fraud or scams when looking for property online.
Visit our security centre to find out moreDisclaimer - Property reference 1df13648-cc75-49d1-a5e9-c8354306a515. The information displayed about this property comprises a property advertisement. Rightmove.co.uk makes no warranty as to the accuracy or completeness of the advertisement or any linked or associated information, and Rightmove has no control over the content. This property advertisement does not constitute property particulars. The information is provided and maintained by Sowerbys, Dereham. Please contact the selling agent or developer directly to obtain any information which may be available under the terms of The Energy Performance of Buildings (Certificates and Inspections) (England and Wales) Regulations 2007 or the Home Report if in relation to a residential property in Scotland.
*This is the average speed from the provider with the fastest broadband package available at this postcode. The average speed displayed is based on the download speeds of at least 50% of customers at peak time (8pm to 10pm). Fibre/cable services at the postcode are subject to availability and may differ between properties within a postcode. Speeds can be affected by a range of technical and environmental factors. The speed at the property may be lower than that listed above. You can check the estimated speed and confirm availability to a property prior to purchasing on the broadband provider's website. Providers may increase charges. The information is provided and maintained by Decision Technologies Limited. **This is indicative only and based on a 2-person household with multiple devices and simultaneous usage. Broadband performance is affected by multiple factors including number of occupants and devices, simultaneous usage, router range etc. For more information speak to your broadband provider.
Map data ©OpenStreetMap contributors.








