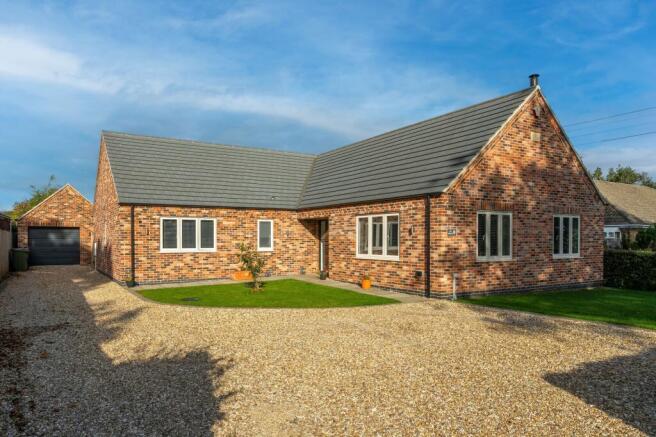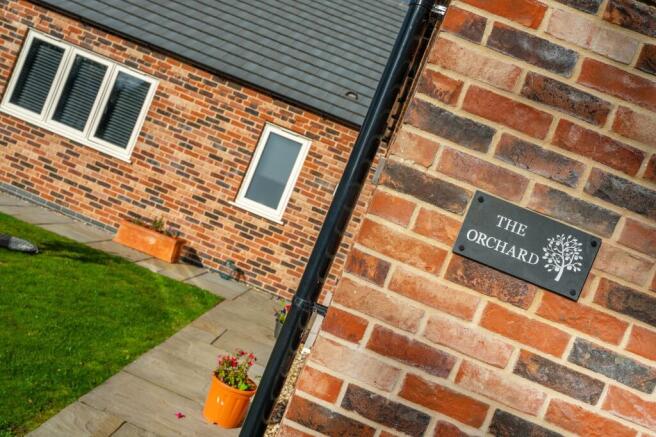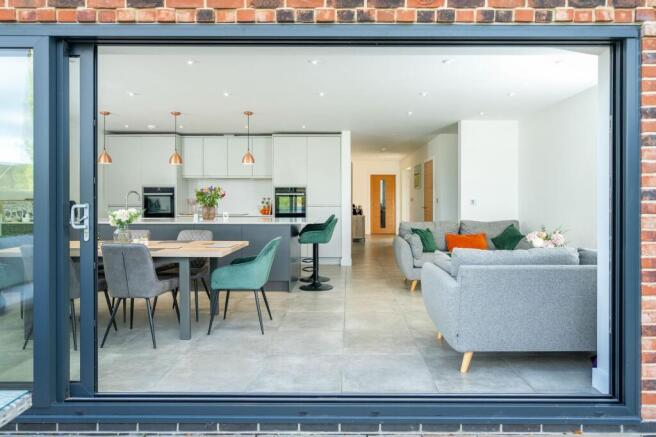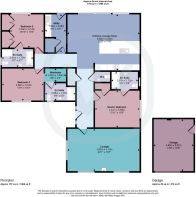3 bedroom detached bungalow for sale
South Heath Lane, Fulbeck, NG32

- PROPERTY TYPE
Detached Bungalow
- BEDROOMS
3
- BATHROOMS
4
- SIZE
1,647 sq ft
153 sq m
- TENUREDescribes how you own a property. There are different types of tenure - freehold, leasehold, and commonhold.Read more about tenure in our glossary page.
Freehold
Key features
- Built in 2020 – Modern, Energy-Efficient Design
- Three Double Bedrooms, all with En-Suites and Wardrobes with Oak Doors
- Air Source Heat Pump and Full Underfloor Heating Throughout
- Open-Plan Kitchen, Dining and Living Area with Neff Appliances and Boiling Water Tap
- Large Kitchen Island with Feature Lighting Beneath
- Five-Metre Aluminium Sliding Patio Door to the Garden
- Separate Lounge with Log Burner
- Driveway Parking for up to Six Cars and Low-Maintenance Garden with Countryside Views
- Detached Garage with Power and Lighting
- Peaceful Position Backing onto Open Fields
Description
Walters Grantham are Proud to Present This Stunning Modern Three Double Bedroom Detached Bungalow in Fulbeck!
The Property
Positioned in a peaceful rural setting with open fields to the rear, The Orchard is an exceptional modern bungalow offering stylish living and superb energy efficiency. Built just five years ago, this spacious home features an air source heat pump with full underfloor heating, three double bedrooms each with an en-suite, and an open-plan kitchen, dining and living space designed for modern family life.
The high-spec kitchen is fitted with Neff appliances, a boiling water tap, and a large island with feature lighting beneath. Aluminium sliding doors span five metres, opening out to the garden and making the most of the countryside views. The interior has been finished to a high standard with oak doors throughout, and each bedroom includes fitted wardrobes with oak doors for a consistent quality feel.
The separate lounge offers a welcoming space to relax, complete with a log burner for warmth and atmosphere. There’s also a practical utility room with external access, an easy-to-maintain garden, parking for up to six vehicles, and a detached garage with power and lighting.
The Location
Fulbeck is one of Lincolnshire’s most picturesque and sought-after villages, known for its charm, community spirit and beautiful countryside surroundings. The village offers a traditional rural lifestyle with a popular local pub, The Hare and Hounds, a coffee shop, and a thriving village hall that hosts regular events. There are excellent walks and cycling routes nearby, as well as easy access to the A17 and A607 for travel towards Grantham, Newark, and Lincoln. The area is well served by reputable primary and secondary schools, making Fulbeck a desirable location for families and those seeking a peaceful yet well-connected place to call home.
Lounge
A bright lounge, fully carpeted with a quality soft carpet. Two front-facing UPVC windows and one to the side provide light and outlook. Feature log burner. Finished in neutral tones.
Kitchen / Lounge / Diner
A stunning open-plan kitchen, lounge, and dining area, perfect for modern family living and entertaining. The kitchen features a large island with under-counter lighting, ample storage and cupboards, and a breakfast bar with a subtle overhang, ideal for casual dining. All appliances are Neff, including an integrated dishwasher, hob, two ovens, and an extractor hood, with a convenient boiler tap also included. The space flows seamlessly into the dining and living areas, all finished with a smart tile floor that continues from the hallway. Large 5m aluminium sliding patio doors open out to the garden, providing beautiful countryside views and a light, airy feel throughout.
WC
A small WC with a modern toilet and sink, finished with the same smart tile floor that flows from the hallway.
Utility Room
Fitted with oak worktops and additional cupboard space below, this room includes plumbing for a washing machine, a cupboard housing the cylinder for the air source heat pump, and a uPVC door leading out to the rear garden.
Bedroom 1
Bedroom one features a side-aspect window and generous carpeted floorspace, complete with built-in wardrobes with oak doors. The private en-suite includes a double shower, modern sink and toilet, and is finished with coordinating floor and wall tiles that create a sleek, contemporary look.
Bedroom 2
Bedroom two is carpeted and features a rear-aspect window, along with two double wardrobes with oak doors. The private en-suite is finished with wall-to-floor tiles, and includes a bath with a separate shower, plus a modern sink and toilet.
Bedroom 3
The most impressive of the three bedrooms, this carpeted room features a front-aspect window and its own dressing area, complete with built-in wardrobe and drawer space. The dressing area leads through to the en-suite, finished with matching floor-to-wall tiles and comprising a double shower with rain shower, sink, and toilet.
Garden
The garden features a patio stretching across the full width of the rear of the house, providing an ideal space for outdoor dining and entertaining, and leading to the detached garage. A gate offers convenient access to the front driveway. Beyond the patio, a well-maintained lawn extends to a low hedgerow, creating an open, airy feel and framing uninterrupted views of the fields behind. The space is private, easy to maintain, and perfect for enjoying the outdoors in any season.
Garage
The detached garage is longer and wider than standard garages, offering ample space to store a car and additional items. It features a pitched roof, providing extra storage options, and is fitted with power throughout. Access is easy from the front aspect, with a side external door also included for convenience.
Disclaimer:
Anti Money Laundering Regulations: As per regulations, future buyers will be requested to provide identification documentation at a later stage. Your cooperation is appreciated to ensure a smooth sale process.
Guidance Measurements: The measurements provided are for guidance purposes only. Prospective buyers are strongly recommended to double-check the measurements before making any financial commitments.
Appliance Condition: No testing of appliances, equipment, fixtures, fittings, or services has been carried out by Walters Grantham. Buyers are advised to independently assess the condition of appliances.
EPC Rating: B
- COUNCIL TAXA payment made to your local authority in order to pay for local services like schools, libraries, and refuse collection. The amount you pay depends on the value of the property.Read more about council Tax in our glossary page.
- Band: E
- PARKINGDetails of how and where vehicles can be parked, and any associated costs.Read more about parking in our glossary page.
- Yes
- GARDENA property has access to an outdoor space, which could be private or shared.
- Yes
- ACCESSIBILITYHow a property has been adapted to meet the needs of vulnerable or disabled individuals.Read more about accessibility in our glossary page.
- Ask agent
Energy performance certificate - ask agent
South Heath Lane, Fulbeck, NG32
Add an important place to see how long it'd take to get there from our property listings.
__mins driving to your place
Get an instant, personalised result:
- Show sellers you’re serious
- Secure viewings faster with agents
- No impact on your credit score
Your mortgage
Notes
Staying secure when looking for property
Ensure you're up to date with our latest advice on how to avoid fraud or scams when looking for property online.
Visit our security centre to find out moreDisclaimer - Property reference 95d18eeb-228d-41bd-8b23-f5b49dfb77a5. The information displayed about this property comprises a property advertisement. Rightmove.co.uk makes no warranty as to the accuracy or completeness of the advertisement or any linked or associated information, and Rightmove has no control over the content. This property advertisement does not constitute property particulars. The information is provided and maintained by Walters, Lincoln. Please contact the selling agent or developer directly to obtain any information which may be available under the terms of The Energy Performance of Buildings (Certificates and Inspections) (England and Wales) Regulations 2007 or the Home Report if in relation to a residential property in Scotland.
*This is the average speed from the provider with the fastest broadband package available at this postcode. The average speed displayed is based on the download speeds of at least 50% of customers at peak time (8pm to 10pm). Fibre/cable services at the postcode are subject to availability and may differ between properties within a postcode. Speeds can be affected by a range of technical and environmental factors. The speed at the property may be lower than that listed above. You can check the estimated speed and confirm availability to a property prior to purchasing on the broadband provider's website. Providers may increase charges. The information is provided and maintained by Decision Technologies Limited. **This is indicative only and based on a 2-person household with multiple devices and simultaneous usage. Broadband performance is affected by multiple factors including number of occupants and devices, simultaneous usage, router range etc. For more information speak to your broadband provider.
Map data ©OpenStreetMap contributors.




