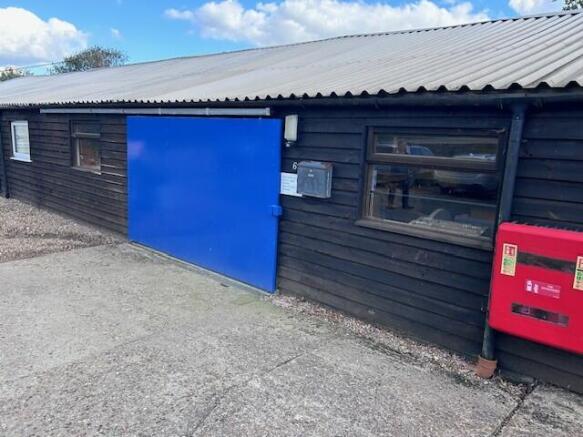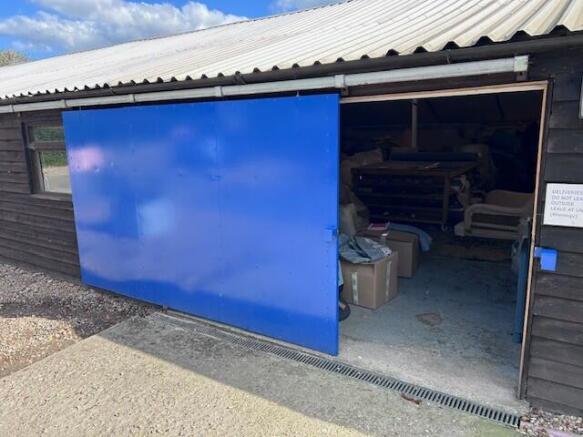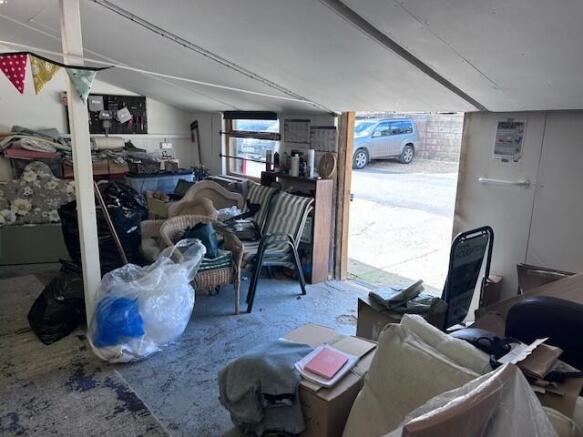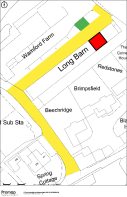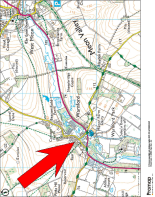Lippen Lane, SO32
Letting details
- Let available date:
- Ask agent
- Let type:
- Long term
- Furnish type:
- Unfurnished
- PROPERTY TYPE
Light Industrial
- SIZE
Ask agent
Description
LOCATION: See Location Plan.
Warnford Farm is situated in the heart of Warnford Village, which itself is located alongside the A32 Fareham to Alton trunk road. The property occupies a quiet semi-rural location on the site of a former working farm and is accessed via Lippen Lane approximately 100 metres from its junction with the A32.
Warnford itself, lies within the Meon Valley and is a civil parish in the Winchester district of Hampshire. The A32 provides good communications both north and south to the A272 Winchester to Petersfield road (approximately 5km to the north) and the M27 south coast motorway (approximately 16.5km to the south). The A3 trunk road between Portsmouth and Havant lies approximately 10km to the east, whilst the M3 motorway at Winchester lies approximately 14km to the west.
DIRECTIONS: What Three Words: topics.grounded.fenced
From Fareham: Take the A32 northwards from Fareham through the conurbations of Wickham and Droxford and once you have reached the village of Warnford, turn left onto Lippen Lane just before the watercress beds. After approximately 100m, the entrance to Warnford Farm will be on the left hand side just in front of Warnford Village Hall. From Alton take the A32 south from the junction of the A31 and travel southwards through the villages of Farringdon and East Tisted until you reach the A272 and the West Meon Hut. Continue straight over the A272 heading south along on the A32 through the village of West Meon and towards the village of Warnford. Once in the village of Warnford, travel past the George and Falcon Pub and take the first turning on the right onto Lippen Lane. After approximately 100m, the entrance to Warnford Farm will be on the left hand side just in front of Warnford Village Hall.
DESCRIPTION: Unit 6 (as coloured red on the attached Site Plan), forms part of a refurbished former poultry house and provides approximately 93.1m² (1,000 sq ft) of covered floor space. Of timber frame construction with external timber cladding, a concrete floor and an insulated box profile sheeting roof, the unit forms part of larger building accommodating 6 other units, all of which are let out to various other small businesses/enterprises (see accompanying Site Plan for context).
Unit 6 benefits from a connection to single phase mains electricity (three phase electric could be provided subject to separate negotiation) and water.
The Unit also benefits from a WC/cloakroom.
Allocated parking is available for 2-3 cars in the approximate position coloured green on the attached Site Plan. Additional parking is available elsewhere at the property if required.
Access to Warnford Farm is obtained from Lippen Lane via a private shared track, as coloured yellow on the attached Site Plan. The same track serves the other units on the site and agricultural land beyond.
BASIS OF OCCUPATION
The Property shall be let according to the following terms (Terms may be varied subject to negotiation):
- Commercial Lease under the Landlord and Tenant Act 1954
- Contracted out of Landlord and Tenant Act 1954, Sections 24-28 relating to security of tenure and the right to renew
- Fixed Term of 6 years with an option to serve a break clause at 3 years
- Full Repairing lease
- Rent Reviews every third year to open market value upwards only and not less than the increase in the Retail Price Index (RPI)
- Usual rights of forfeiture for contractual breaches including non-payment of rent; failure to repair or nuisance.
PERMITTED USE
By Planning Application Ref: 04/02540/FUL decided on 10th February 2005, the permitted use of Unit 6 is:
Change of use from redundant agricultural grain store to B1 (c), B2 and B8 use, variation of condition 3 of planning permission W1663/6 to allow B1 (a), (b) and (c) and B8.
RENT: The chargeable rent for Unit 6, is as follows:
UNIT 6: 1000ft² (93.10m²) at £8000 per annum.
SERVICES: Mains electricity (single phase) and water is available and connected. Tenants will be billed periodically for services consumed. Unit 6 has its own designated W/C / washroom.
BUSINESS RATES: The Tenant is to be responsible for all business rates and any other taxes and charges - whether local or national - payable in respect of this occupation.
LOCAL AUTHORITY: Winchester City Council (WCC), City Offices, Colebrook Street, Winchester SO23 9LJ.
Brochures
Lettings ParticularsLippen Lane, SO32
NEAREST STATIONS
Distances are straight line measurements from the centre of the postcode- Petersfield Station7.5 miles
About Giles Wheeler-Bennett, Southampton
West Court, Lower Basingwell Street, Bishop's Waltham, SO32 1AJ

Notes
Disclaimer - Property reference Longbarn. The information displayed about this property comprises a property advertisement. Rightmove.co.uk makes no warranty as to the accuracy or completeness of the advertisement or any linked or associated information, and Rightmove has no control over the content. This property advertisement does not constitute property particulars. The information is provided and maintained by Giles Wheeler-Bennett, Southampton. Please contact the selling agent or developer directly to obtain any information which may be available under the terms of The Energy Performance of Buildings (Certificates and Inspections) (England and Wales) Regulations 2007 or the Home Report if in relation to a residential property in Scotland.
Map data ©OpenStreetMap contributors.
