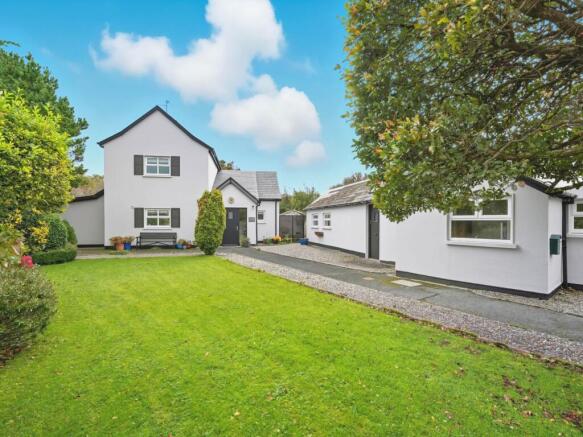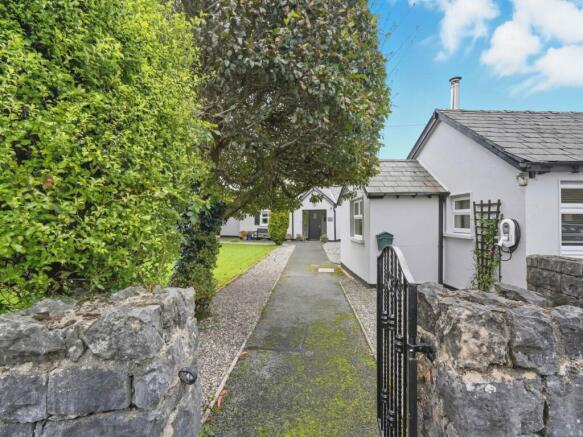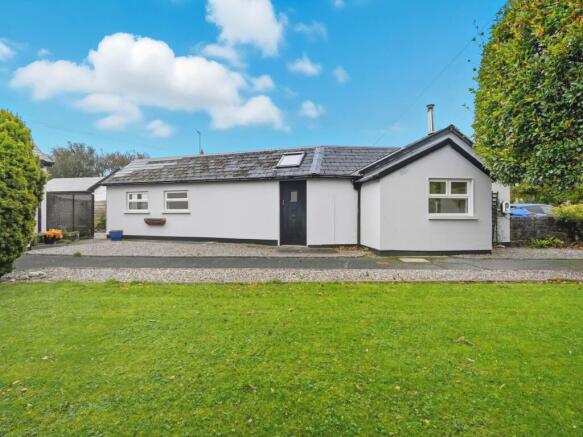Ard Na Greine, Ireland
- PROPERTY TYPE
Detached
- BEDROOMS
3
- SIZE
Ask agent
Key features
- Stunning 3 bedroom detached house with 1 bedroom chalet
- Lovely landscaped gardens surrounding the house
- Self contained 1 bedroom chalet
- Level walking distance of Oughterard village
- Exclusive development where properties rarely come to the market
Description
Oughterard is a charming village on the shores of Lough Corrib - the internationally renowned wild brown trout fishery. Known as the gateway to Connemara, Oughterard is well known for its range of shops, pubs and hotels which cater for the large numbers of visitors who come to take advantage of the fishing, walking, boating and other leisure activities for which this village is justly famous. Golf is available at the 18 hole Oughterard golf course, set in natural parkland and there are six other golf courses within an hour`s drive. There are primary, secondary schools and a cr?che within 10 minutes walking distance of the property.
The property is 17 miles from the regional capital of the West, Galway City, with its mainline road and rail connections and extensive and substantial cultural, commercial and retail facilities. Shannon Airport is some 2 hours from the property. Dublin airport is approximately 2.5 hours.
Wooden double glazed front door leading into inner hallway.
Inner Hallway - 7'2" (2.18m) x 4'0" (1.22m)
(W) with full height double glass panels, tiled flooring throughout, coving, inset ceiling lights, door leading to inner hall.
Inner Hall - 11'4" (3.45m) x 5'2" (1.57m)
with continuation of tiled flooring throughout, doors leading to living room, dining room/bedroom 4, bathroom and storage cupboard.
Living Room - 19'0" (5.79m) x 14'10" (4.52m)
(N) with carpeted flooring throughout, attractive solid fuel stove set on a black slate bed with wooden mantle above, coving, television point, double doors leading out to conservatory area and double doors giving access to kitchen, carpeted stairs rising to first floor.
Conservatory - 12'8" (3.86m) x 8'2" (2.49m)
(N, E, S) with carpeted flooring throughout, large full height window giving beautiful views over the rear garden.
Kitchen
(W) 14`10 x 11`4 beautifully fitted matching range of wall mounted and base units, with built-in double oven, built-in electric hob, space for large fridge freezer, built-in dishwasher, granite worktop with integrated one and a half bowl sink drainer, granite splash back, extractor fan, inset ceiling lights, coving and door leading to utility area.
Utility Room - 9'0" (2.74m) x 6'10" (2.08m)
(N, E) with tiled flooring throughout, built-in cupboards and worktop, space and plumbing for washing machine and tumble dryer, main electric fuse box, built-in shelving, obscured double glazed door giving access to the rear garden.
Dining Room / Bedroom 4 - 13'0" (3.96m) x 10'6" (3.2m)
(E) with carpeted flooring throughout, coving, cornicing, double glazed doors giving access to the rear garden.
Shower Room
(W) with tiled flooring throughout, low level WC, wash hand basin with vanity unit, wall mounted mirror, attractive tiled splash back, shaver light, large walk-in shower cubicle with mains pressure wall mounted shower, heated towel rail, extractor fan, obscured window to front.
From the living room carpeted stairs rising to first floor landing.
First Floor Landing - 7'0" (2.13m) x 6'0" (1.83m)
with carpeted flooring throughout, access to hot press with a factory lagged tank, doors leading to 3-bedrooms and bathroom.
Bedroom 1 - 13'2" (4.01m) x 12'9" (3.89m)
(W, N) with carpeted flooring throughout, full width range of built-in wardrobes, coving.
Bedroom 2 - 12'7" (3.84m) x 9'10" (3m)
(S) with carpeted flooring throughout, inset ceiling lights.
Bedroom 3 - 12'1" (3.68m) x 9'2" (2.79m)
(E) with carpeted flooring throughout, built-in wardrobes.
Bathroom - 8'8" (2.64m) x 7'0" (2.13m)
(N) ` with tiled flooring throughout, bath with tiled surround, fully tiled walls, mains pressure wall mounted shower, low level WC, wash hand basin, tiled splash back, wall mounted mirror, heated towel rail.
CHALET
To the side of the property there is a self contained 1 bedroom chalet.
Wooden front door leading into inner hallway.
Inner Hallway - 7'2" (2.18m) x 4'0" (1.22m)
(N) with tiled flooring throughout, wall mounted heater, doors leading to living room and bedroom.
Living Room - 19'0" (5.79m) x 14'10" (4.52m)
(W, N) with laminate flooring throughout, wall mounted heater, solid fuel stove, set on a liscanor hearth with internal flue, main electric fuse box, door leading to utility/immersion area.
Utility / immersion Area - 6'0" (1.83m) x 3'10" (1.17m)
with tiled flooring throughout, space and plumbing for washing machine, immersion with factory lagged tank.
From living room door leading to the kitchen area.
Kitchen - 8'4" (2.54m) x 4'3" (1.3m)
(N) a compact kitchen with tiled flooring throughout, a range of wall mounted and base units with tiled splash back, inset electric oven with four ring hob, stainless steel sink drainer, extractor fan, space for large fridge freezer and views over the front garden.
Bedroom / Shower Room - 20'5" (6.22m) x 8'3" (2.51m)
20`5 x 8`3 with laminate flooring throughout.
BEDROOM AREA: (N, E) wall mounted mirror, inset ceiling lights, double glazed doors giving access to the rear garden.
SHOWER ROOM: 6`7 x 4`6 with tiled flooring throughout, part tiled walls, electric wall mounted shower, wash hand basin, wall mounted mirror, low level WC, Velux window to south, electric heated towel rail.
Outside
The property is set in a highly desirable cul-de-sac location, within level walking distance of Oughterard Village. There is off-road parking to the front of the chalet and a gated entrance leading to the door. There are lawned gardens with mature trees and shrubs surrounding the property and the lawned gardens are totally private. There is an attractive patio area to the rear of the property and access to the Owenriff River walk at the rear of the garden. There is a wooden garden shed with additional storage, which measures 12` x 8`. The chalet has its own enclosed patio/garden area.
Mooring
There is a shared mooring on the Owenriff river which is at the bottom of the garden (accessed across a public footpath)
Directions
From The Square in Oughterard, proceed along Camp Street, keeping The Lake Hotel on your left and The Boat Inn on your right, travel down this road for approximately 250 metres and bear right before the new river bridge. Proceed down to the Green and number 2 Owenriffe Park will be foundon the right hand side marked by our "FOR SALE" board.
what3words /// downside.staggering.methods
Notice
Please note we have not tested any apparatus, fixtures, fittings, or services. Interested parties must undertake their own investigation into the working order of these items. All measurements are approximate and photographs provided for guidance only.
Ard Na Greine, Ireland
NEAREST AIRPORTS
Distances are straight line measurements- Connemara(Local)15.1 miles
- Connemara(Local)15.4 miles
- Galway(International)18.3 miles
- Knock(International)39.3 miles
- Shannon(International)52.8 miles
Advice on buying Irish property
Learn everything you need to know to successfully find and buy a property in Ireland.
Notes
This is a property advertisement provided and maintained by Spencer Auctioneers, Galway (reference 242846_1064) and does not constitute property particulars. Whilst we require advertisers to act with best practice and provide accurate information, we can only publish advertisements in good faith and have not verified any claims or statements or inspected any of the properties, locations or opportunities promoted. Rightmove does not own or control and is not responsible for the properties, opportunities, website content, products or services provided or promoted by third parties and makes no warranties or representations as to the accuracy, completeness, legality, performance or suitability of any of the foregoing. We therefore accept no liability arising from any reliance made by any reader or person to whom this information is made available to. You must perform your own research and seek independent professional advice before making any decision to purchase or invest in overseas property.




