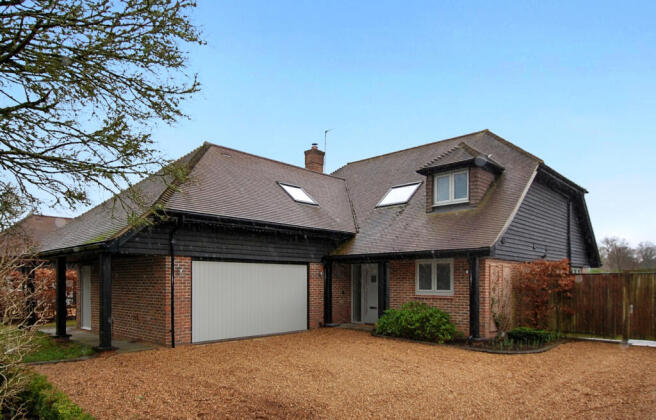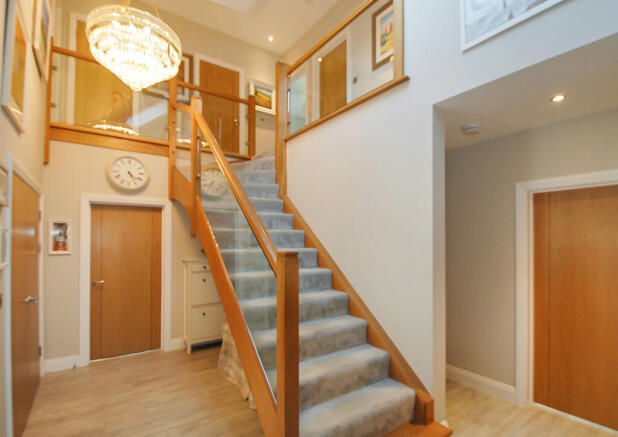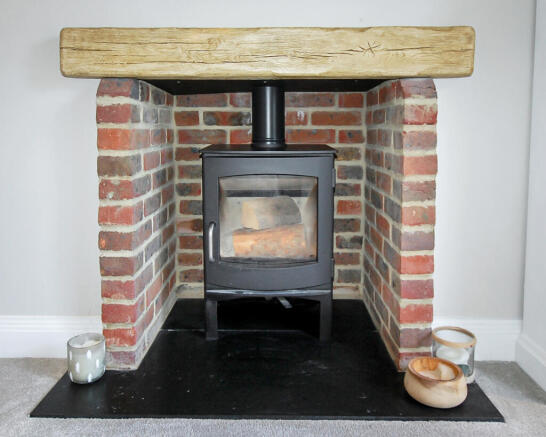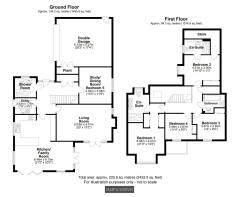Nuthurst Village

- PROPERTY TYPE
Detached
- BEDROOMS
5
- BATHROOMS
4
- SIZE
2,432 sq ft
226 sq m
- TENUREDescribes how you own a property. There are different types of tenure - freehold, leasehold, and commonhold.Read more about tenure in our glossary page.
Freehold
Key features
- FOUR/FIVE BEDROOMS
- TWO EN-SUITES BATHROOM & SHOWER/CLOAKROOM
- OUTSTANDING REAR VIEWS
- QUARTER ACRE SOUTH ASPECT PLOT
- BUILT CIRCA 2019
- NHBC TO 2029
- HIGH QUALITY GERMAN KITCHEN
- UTILITY ROOM
- HEAT PUMPS & SOLAR HEATING
- AIR CONDITIONING
Description
Underfloor heating and hot water is provided by an air source heat pump. There are also four air conditioners serving the Family Room, Sitting Room, Bedrooms One and Two, run from separate heat pumps. A solar system with battery storage has been added that provides a large portion of the energy demand for the house.
The quarter-acre plot is well secluded and enjoys a southerly aspect with fields and woodland to the rear.
COVERED ENTRANCE CANOPY ON OAK SUPPORT BEAMS. Outside lighting.
FRONT DOOR & SIDE-SCREENS TO MAGNIFICIENT ENTRANCE HALL: Skylight and gallery landing. "Amtico" flooring. Coat and storage cupboard.
SHOWER/CLOAKROOM: Double-width, walk-in shower cubicle, rainfall and handheld shower heads. Washbasin, back-to-wall WC. Tiled flooring, underfloor heating, extractor fan, ceiling LEDs. Built-in storage shelves.
LIVING ROOM: 20' x 13'2 Double-aspect with outlook over side garden and double-opening doors onto the patio and rear garden. Brick fireplace with marble hearth, fitted cast-iron woodburner. Inset ceiling LEDs. Air conditioning and heat unit.
FAMILY ROOM/KITCHEN: 21'2 x 20'2. Triple Aspect. There are two sections to this area: A bright and spacious dining and family area with fourfold patio doors to the patio and garden. Additional double-opening doors to the side. Inset ceiling LEDs. Air conditioning and heat unit. "Amtico" Flooring, extending into the Kitchen.
THE KITCHEN SECTION: Fitted with a German "Hacker" style Kitchen under "Silestone" (White Granite Effect) worktops comprising: Inset stainless steel sink, flexible mixer-tap, range of storage cupboards, eye-level cupboards, pull out bin, pan drawers and various integrated appliances including: Dishwasher, fridge, freezer, wine cooler, five-ring induction hob, fan-oven, grill, second conventional oven and combined microwave, warming drawer.
UTILITY ROOM: 7'8 x 5'9 Fitted work surface, stainless-steel sink. Space and plumbing for washing machine and dishwasher below. Eye-level storage cupboards and shelves. "Amtico" flooring with underfloor heating, inset LRDs. Casement door to the outside.
STUDY/DINING ROOM OR BEDROOM FIVE: 13'3 x 11'9 Outlook to the side garden.
STAIRS TO FIRST FLOOR GALLERIED LANDING: Oak and toughened glass balustrade. Walk in Airing Cupboard housing heating distribution and controls.
BEDROOM ONE: 21'3 x 13'2. Enjoying a superb outlook to the rear over the garden, fields and woodland beyond. Two integral wardrobes, air conditioning/heat unit.
EN-SUITE SHOWER ROOM: Walk-in double-width shower, rainfall and spray heads. Double vanity top with twin washbasins, back-to-wall WC. Heated towel rail, tiled flooring, part tiled walls, extractor fan, LED ceiling lights.
BEDROOM TWO: 14'10 x 11' "Velux" Window, air conditioning and heat unit. Integral wardrobe. Door into an "L" Shaped walk-in Eaves Space with electric light. Ideal storage/toys/den, etc.
EN-SUITE SHOWER ROOM: Walk-in double-width shower, rainfall and spray heads, vanity top with washbasin, back-to-wall WC. Heated towel rail, heated mirror, tiled flooring, part tiled walls, extractor fan, LED ceiling lights.
BEDROOM THREE: 12' X 9'4 Outlook to the rear. Integral wardrobe.
BEDROOM FOUR: 11'4 x 9'5 Outlook to the rear. Integral wardrobe. Access to the loft via a sliding ladder. Electric power and lighting.
MAIN BATHROOM: Tile panel enclosed bath, central taps, overhead shower, washbasin on vanity top, back-to-wall WC. Tiled floor, part tiled walls. Heated towel rail, heated mirror, extractor fan, LED ceiling lights, "Velux" window.
THE OUTSIDE: The property is entered from a private lane onto a large expanse of gravel parking and turning space. This gives way to lawn, bounded by flower and shrub beds. There is gated access around both sides of the house, leading into the rear garden, which comprises an upper and lower section of lawn with steps and a brick retaining wall.
The quarter-acre plot enjoys a southerly aspect and is secluded with mature beech, hazel and coniferous hedging.
INTEGRAL DOUBLE GARAGE: 20'2 x 17'4 Up and over door, side personal door. Electric power and lighting. Large cupboard housing heating and hot water apparatus and some storage.
SERVICES: Mains water, electricity. Private drainage via a shared "Klargester" system. We understand there is a 3% contribution towards the cost of the lane upkeep.
TECHNICAL DATA:
Hot Water and underfloor heating are all provided by an air source heat pump that was installed when the house was built
In 2022, the owner installed a solar system, which has since provided 36% of annual electricity consumption and also an export of 1,500KWh/yr
It is a 6.38KW system generating 5.58KW and a 3.3KW storage battery, and has an EPVS certificate
The system is also set up so that once household demand is met and the battery is full, before exporting excess, it will switch on the immersion heaters for hot water and heating to top the system up. Only then will it export excess power. This means the hot water is hotter than the heat pump, and during the summer months, the heat pump does very little.
The house currently uses an energy tariff that has an off-peak rate at 02:00 to 05:00, which is when heating and hot water will come on for the day, so that it peaks at minimal cost and is ready for the start of the day. Both heating and water are set to off at the peak price time of 16:00 to 19:00. All of that is easily configurable.
It is also possible to top up the battery at the lowest rate during the night, which could be applied to an EV car. (A suitable charging point would need to be installed.)
In 2021, Air Con was installed in the Kitchen, living room and bedrooms 1 & 2. These all run off heat pumps, so they are efficient in themselves. In summer, when it is hot, the sun is out, so electricity comes from solar. In winter, they can provide heat, which, being from heat pumps, is efficient and helps raise room temperature quickly when under-floor heating lags.
Heat pumps, ACs, heating & hot water are serviced annually.
Features
- En-suite
- Fridge Freezer
- Microwave
- Full Double Glazing
- Oven/Hob
- Double Bedrooms
- Large Gardens
- Fireplace
Water source: Direct mains water.
Electricity source: National Grid.
Sewerage arrangements: Domestic/small sewage treatment plants.
- COUNCIL TAXA payment made to your local authority in order to pay for local services like schools, libraries, and refuse collection. The amount you pay depends on the value of the property.Read more about council Tax in our glossary page.
- Band: G
- PARKINGDetails of how and where vehicles can be parked, and any associated costs.Read more about parking in our glossary page.
- Off street
- GARDENA property has access to an outdoor space, which could be private or shared.
- Yes
- ACCESSIBILITYHow a property has been adapted to meet the needs of vulnerable or disabled individuals.Read more about accessibility in our glossary page.
- Ask agent
Nuthurst Village
Add an important place to see how long it'd take to get there from our property listings.
__mins driving to your place
Get an instant, personalised result:
- Show sellers you’re serious
- Secure viewings faster with agents
- No impact on your credit score
Your mortgage
Notes
Staying secure when looking for property
Ensure you're up to date with our latest advice on how to avoid fraud or scams when looking for property online.
Visit our security centre to find out moreDisclaimer - Property reference mapp_671452270. The information displayed about this property comprises a property advertisement. Rightmove.co.uk makes no warranty as to the accuracy or completeness of the advertisement or any linked or associated information, and Rightmove has no control over the content. This property advertisement does not constitute property particulars. The information is provided and maintained by Mapp & Weston, Horsham. Please contact the selling agent or developer directly to obtain any information which may be available under the terms of The Energy Performance of Buildings (Certificates and Inspections) (England and Wales) Regulations 2007 or the Home Report if in relation to a residential property in Scotland.
*This is the average speed from the provider with the fastest broadband package available at this postcode. The average speed displayed is based on the download speeds of at least 50% of customers at peak time (8pm to 10pm). Fibre/cable services at the postcode are subject to availability and may differ between properties within a postcode. Speeds can be affected by a range of technical and environmental factors. The speed at the property may be lower than that listed above. You can check the estimated speed and confirm availability to a property prior to purchasing on the broadband provider's website. Providers may increase charges. The information is provided and maintained by Decision Technologies Limited. **This is indicative only and based on a 2-person household with multiple devices and simultaneous usage. Broadband performance is affected by multiple factors including number of occupants and devices, simultaneous usage, router range etc. For more information speak to your broadband provider.
Map data ©OpenStreetMap contributors.






