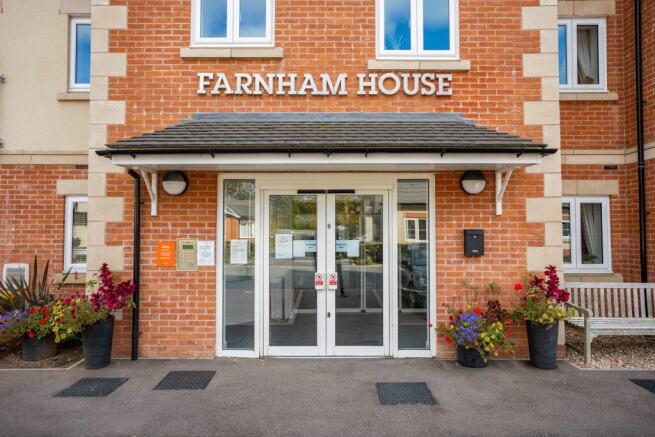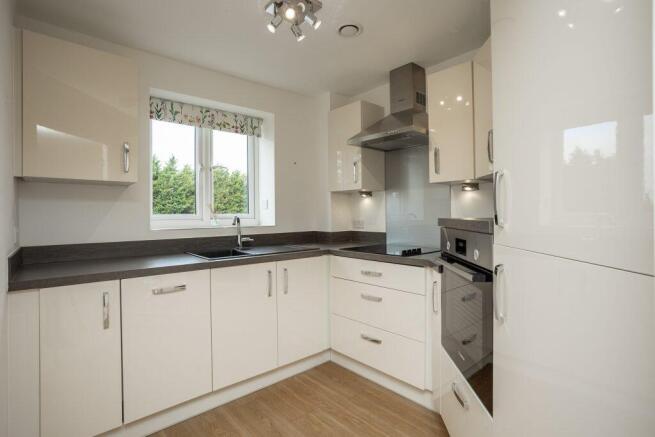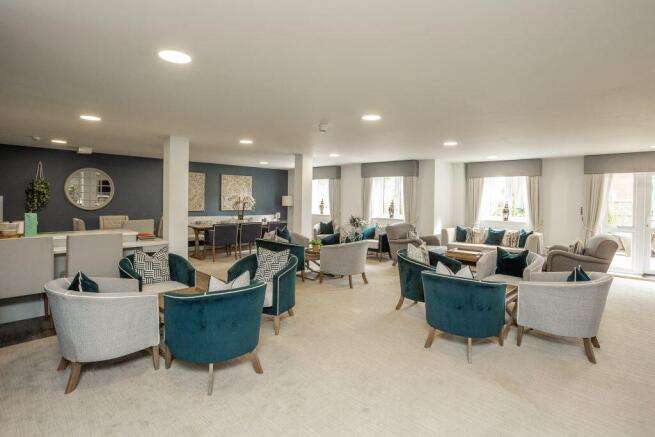1 bedroom apartment for sale
Farnham House, Mill Gardens, Loughborough Road, Quorn

- PROPERTY TYPE
Apartment
- BEDROOMS
1
- BATHROOMS
1
- SIZE
Ask agent
Key features
- Exclusive gated development with camera entry system
- Independent living
- Immaculately presented first floor, one bedroomed apartment
- Communal lounge with free wi-fi and regular events
- Walking distance to amenities
- Communal, landscaped gardens and patio area
- Allocated parking and Guest parking
- Guest suite available when friends and family visit
- No Onward Chain
Description
PROPERTY DESCRIPTION
Creightons Estate Agents are delighted to present this beautifully maintained one-bedroom first-floor apartment, situated within a sought-after McCarthy & Stone retirement living development in the heart of Charnwood Forest in Quorn. Designed exclusively for the over 55s, this gated complex offers peace of mind with a 24/7 emergency call system and the support of an on-site house manager. Built approximately four years ago, the property combines modern comfort with a welcoming community atmosphere, ideal for those seeking independent living with added reassurance. If a safe, secure, and low maintenance retirement home is what you are looking for, contact us now for immediate viewing opportunities.
LOCATION
Nestled in the heart of Leicestershire, Quorn offers the perfect blend of village charm and modern convenience. With its picturesque streets, thriving local shops, and welcoming community, it's a place where residents enjoy a relaxed pace of life without sacrificing connectivity, Loughborough and Leicester are just a short drive away. Surrounded by scenic countryside and close to the River Soar, Quorn is ideal for those who value nature, heritage, and a strong sense of belonging.
FIRST FLOOR
Step into this well-presented apartment via a welcoming hallway, tastefully decorated in neutral tones and offering access to all main areas of the home. To the left, a compact utility/storage space provides a practical spot for household essentials and appliances. To the right, the bathroom has been stylishly fitted, featuring a sleek vanity unit with integrated storage, a low-level WC, a bath with overhead shower, and a heated towel rail for added comfort. At the rear of the property, the spacious living area enjoys natural light from a rear-facing window and continues the neutral décor, creating a calm and versatile space. From here, you'll find the kitchen, fitted with a range of modern base and wall units, tiled splashbacks, and integrated appliances including oven, hob, and extractor fan. Under-cupboard lighting adds a subtle touch of style. The double bedroom, also located at the rear, offers generous proportions and a bright, airy feel thanks to another rear-facing window. Like the rest of the apartment, it's neutrally decorated and ready to personalise.
COMMUNAL AREAS
Residents benefit from exclusive access to the elegant communal homeowner's lounge, a thoughtfully designed space perfect for relaxation and socialising, complete with tea and coffee-making facilities, complimentary Wi-Fi and entertainment system.
OUTSIDE
With peaceful communal courtyard gardens, this residence offers a serene outdoor setting ideal for relaxation and social connection. The thoughtful design promotes a balanced lifestyle of privacy and community, with visitor parking spaces adding welcome convenience for hosting friends and family.
SERVICES
Mains water, electric, drainage and broadband are connected to this property.
LOCAL AUTHORITY
Charnwood Borough Council.
Council tax band B.
PLEASE NOTE:
We must inform all prospective purchasers that the measurements are taken by an electronic tape and are provided as a guide only and they should not be used as accurate measurements. We have not evaluated any mains services, gas or electric appliances, or fixtures and fittings mentioned in these details, therefore, prospective purchasers should satisfy themselves before committing to purchase. Intending purchasers must satisfy themselves by inspection or otherwise to the correctness of the statements contained in these particulars. Creightons Estate Agents (nor any person in their employment) has any authority to make any representation or warranty in relation to the property. The floor plans are not to scale and are intended for use as a guide to the layout of the property only. They should not be used for any other purpose. Similarly, the plans are not designed to represent the actual décor found at the property in respect of flooring, wall coverings or fixtures and fittings.
Brochures
Brochure 1- COUNCIL TAXA payment made to your local authority in order to pay for local services like schools, libraries, and refuse collection. The amount you pay depends on the value of the property.Read more about council Tax in our glossary page.
- Band: B
- PARKINGDetails of how and where vehicles can be parked, and any associated costs.Read more about parking in our glossary page.
- Allocated
- GARDENA property has access to an outdoor space, which could be private or shared.
- Communal garden
- ACCESSIBILITYHow a property has been adapted to meet the needs of vulnerable or disabled individuals.Read more about accessibility in our glossary page.
- Ask agent
Farnham House, Mill Gardens, Loughborough Road, Quorn
Add an important place to see how long it'd take to get there from our property listings.
__mins driving to your place
Get an instant, personalised result:
- Show sellers you’re serious
- Secure viewings faster with agents
- No impact on your credit score
Your mortgage
Notes
Staying secure when looking for property
Ensure you're up to date with our latest advice on how to avoid fraud or scams when looking for property online.
Visit our security centre to find out moreDisclaimer - Property reference 30731. The information displayed about this property comprises a property advertisement. Rightmove.co.uk makes no warranty as to the accuracy or completeness of the advertisement or any linked or associated information, and Rightmove has no control over the content. This property advertisement does not constitute property particulars. The information is provided and maintained by Creightons, Sileby. Please contact the selling agent or developer directly to obtain any information which may be available under the terms of The Energy Performance of Buildings (Certificates and Inspections) (England and Wales) Regulations 2007 or the Home Report if in relation to a residential property in Scotland.
*This is the average speed from the provider with the fastest broadband package available at this postcode. The average speed displayed is based on the download speeds of at least 50% of customers at peak time (8pm to 10pm). Fibre/cable services at the postcode are subject to availability and may differ between properties within a postcode. Speeds can be affected by a range of technical and environmental factors. The speed at the property may be lower than that listed above. You can check the estimated speed and confirm availability to a property prior to purchasing on the broadband provider's website. Providers may increase charges. The information is provided and maintained by Decision Technologies Limited. **This is indicative only and based on a 2-person household with multiple devices and simultaneous usage. Broadband performance is affected by multiple factors including number of occupants and devices, simultaneous usage, router range etc. For more information speak to your broadband provider.
Map data ©OpenStreetMap contributors.




