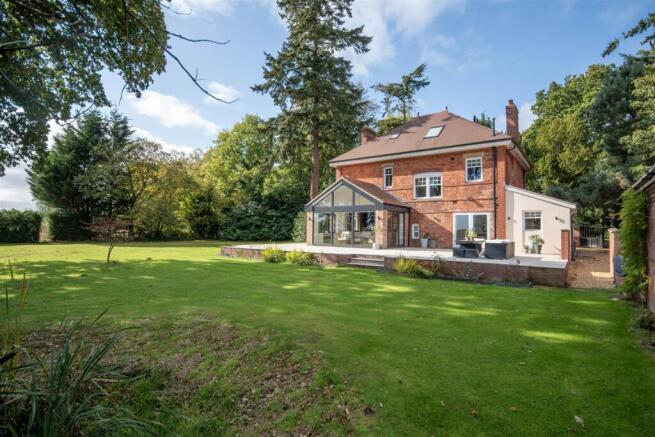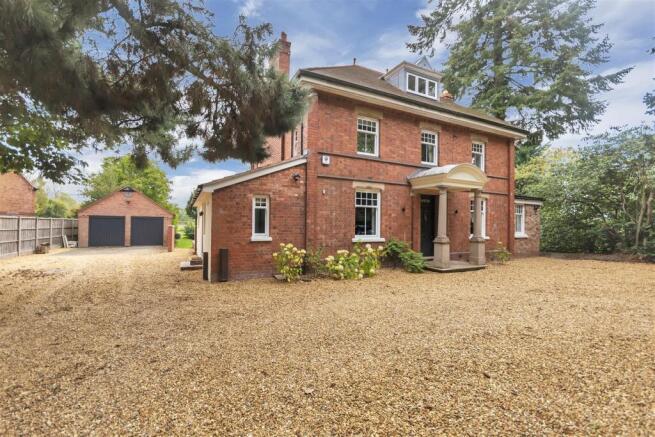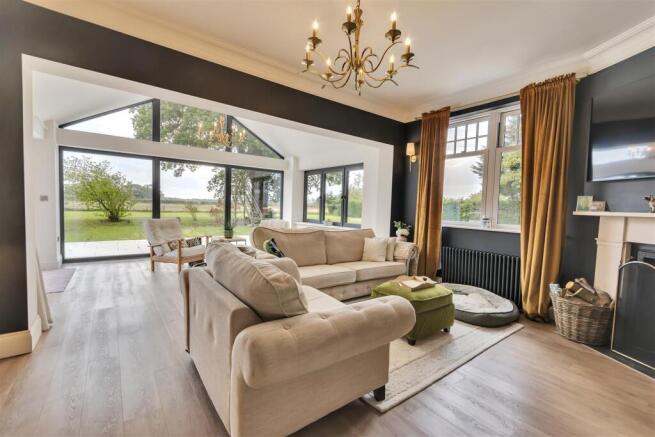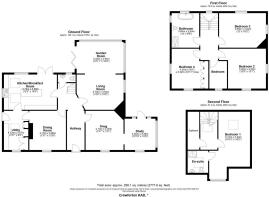
5 bedroom detached house for sale
Crawforton, Hadnall, Shrewsbury

- PROPERTY TYPE
Detached
- BEDROOMS
5
- BATHROOMS
2
- SIZE
2,648 sq ft
246 sq m
- TENUREDescribes how you own a property. There are different types of tenure - freehold, leasehold, and commonhold.Read more about tenure in our glossary page.
Freehold
Key features
- Beautifully refurbished period property
- Extensive gardens with far reaching views
- Gated double entrance driveway with a detached double garage
- Full height ceilings and window with views of the gardens
- Character features including panelling and an original staircase.
- Modern kitchen with central island and large, attached, utility room
- Five Bedrooms including a large attic room with ensuite
- Direct access to the A49
- Walking distance to the village of Hadnall with a shop and public house
- Three miles from the market town of Shrewsbury
Description
Property Description - Ground Floor
Enter via an impressive pillared, canopy entrance into an imposing entrance hallway with high ceilings and an original, ornate, staircase. A cosy snug benefits from an open fireplace, with decorative surround, and leads through to a spectacularly bright office space complete with ceiling lantern, views of the garden and access to the rear patio. Also accessed from the hallway, the dining room is ideal for both family meals and dinner parties.
Drenched with natural light, the thoughtfully designed kitchen combines functionality with contemporary elegance. An array of tall fitted units, offer ample storage space while maintaining clean, uncluttered lines.
A central island forms the focal point of the room, incorporating a casual dining area ideal for quick breakfasts, coffee with friends, or informal family meals. The island also offers additional storage and preparation space, making it both a practical and sociable hub. With quality finishes throughout and a seamless flow to adjoining living areas, this kitchen is perfectly suited to modern family life and entertaining alike.
The impressive living and garden room is a truly inviting and versatile space that forms the heart of the home. Generously proportioned and flooded with natural light, this beautiful room features vaulted ceilings, adding a sense of grandeur and openness while highlighting the room’s unique architectural character. The open fireplace, set within a traditional surround, offers a warm and cosy focal point—perfect for relaxing evenings or entertaining in style. Large windows and glazed doors frame sweeping views of the rear garden, drawing the outdoors in and providing a stunning backdrop in every season. Whether you're hosting guests, enjoying family time, or simply unwinding with a book by the fire, this exceptional living room effortlessly balances elegance with comfort.
First and Second Floor
As you make your way upstairs, the first floor reveals a thoughtfully arranged collection of four bedrooms, each offering comfortable living space and excellent views. The main bedroom is situated at the rear of the property with rear garden views and space for freestanding furniture. A second generous double bedroom has dual aspect windows enjoying views over the garden, while a smaller single bedroom, would make an ideal nursery, second home office or cosy guest room. One of the original bedrooms has been tastefully transformed into a dressing room, complete with an extensive range of fitted wardrobes, providing a dedicated space for storage and daily routines.
Also on this floor is the beautifully finished family bathroom — a standout feature of the home — boasting a freestanding bath, a large shower and a hand wash basin set into contemporary vanity units. With stylish fixtures and a calm, neutral palette, this space is both functional and luxurious.
Stairs lead up again to the top floor, where you'll find the jewel in the crown — a stunning attic bedroom that spans the width of the property. This bright and airy space benefits from sloped ceilings, Velux-style windows, and a large dormer window to the front creating an ideal seating area. The bedroom also enjoys the privacy and convenience of its own en suite shower room, creating a perfect self-contained guest suite or private retreat away from the rest of the home.
Outside - Set in just under an acre, the grounds of this property are as impressive as the home itself. A sweeping double entrance gravel driveway leads to a detached double garage, offering ample parking and convenience. To the rear, beautifully lawned gardens stretch out with plenty of space for children and entertaining, centred around a magnificent oak tree with a charming tree house. A raised patio directly behind the house provides the perfect spot for outdoor dining and soaking up the views. Peaceful, private, and perfect for family life.
Location And Local Amenities - Hadnall is a popular and well-connected Shropshire village, offering a strong sense of community and everyday convenience. The village features a highly regarded primary school, pub, local shop, and is within a short drive of the incredibly popular Battlefield farm shop.
Just 3 miles away, the historic market town of Shrewsbury provides a full range of amenities including independent shops, restaurants, supermarkets, and excellent schools. Transport links are within easy reach, with Shrewsbury railway station offering direct services to Birmingham, Manchester, and London, and the nearby A49 connecting to the national road network with ease. Perfect for those seeking village living with fast access to town and beyond.
Services - The property benefits from mains gas, mains electricity, mains water and mains drainage. There is a dual floor boiler system (located in the top floor boiler cupboard that allows the homeowner to control the heating and hot water on each floor, independently, making the property both efficient and economical. The area benefits from superfast broadband, ideal for those looking to work from home.
Directions - From Shrewsbury town centre, head north on the A528 (Ellesmere Road). At the Battlefield Roundabout, take the second exit onto the A49 towards Whitchurch. Continue for approximately 3 miles, till you enter the village of Hadnall. Pass through the village and continue along the main road for approximately a quarter of a mile the property is located on your right.
What3Words
///innocence.documents.tight
Brochures
Crawforton - Large Brochure Property Brochure.pdfBrochure- COUNCIL TAXA payment made to your local authority in order to pay for local services like schools, libraries, and refuse collection. The amount you pay depends on the value of the property.Read more about council Tax in our glossary page.
- Band: F
- PARKINGDetails of how and where vehicles can be parked, and any associated costs.Read more about parking in our glossary page.
- Yes
- GARDENA property has access to an outdoor space, which could be private or shared.
- Yes
- ACCESSIBILITYHow a property has been adapted to meet the needs of vulnerable or disabled individuals.Read more about accessibility in our glossary page.
- Ask agent
Energy performance certificate - ask agent
Crawforton, Hadnall, Shrewsbury
Add an important place to see how long it'd take to get there from our property listings.
__mins driving to your place
Get an instant, personalised result:
- Show sellers you’re serious
- Secure viewings faster with agents
- No impact on your credit score
Your mortgage
Notes
Staying secure when looking for property
Ensure you're up to date with our latest advice on how to avoid fraud or scams when looking for property online.
Visit our security centre to find out moreDisclaimer - Property reference 34230622. The information displayed about this property comprises a property advertisement. Rightmove.co.uk makes no warranty as to the accuracy or completeness of the advertisement or any linked or associated information, and Rightmove has no control over the content. This property advertisement does not constitute property particulars. The information is provided and maintained by Roger Parry & Partners, Shrewsbury. Please contact the selling agent or developer directly to obtain any information which may be available under the terms of The Energy Performance of Buildings (Certificates and Inspections) (England and Wales) Regulations 2007 or the Home Report if in relation to a residential property in Scotland.
*This is the average speed from the provider with the fastest broadband package available at this postcode. The average speed displayed is based on the download speeds of at least 50% of customers at peak time (8pm to 10pm). Fibre/cable services at the postcode are subject to availability and may differ between properties within a postcode. Speeds can be affected by a range of technical and environmental factors. The speed at the property may be lower than that listed above. You can check the estimated speed and confirm availability to a property prior to purchasing on the broadband provider's website. Providers may increase charges. The information is provided and maintained by Decision Technologies Limited. **This is indicative only and based on a 2-person household with multiple devices and simultaneous usage. Broadband performance is affected by multiple factors including number of occupants and devices, simultaneous usage, router range etc. For more information speak to your broadband provider.
Map data ©OpenStreetMap contributors.





