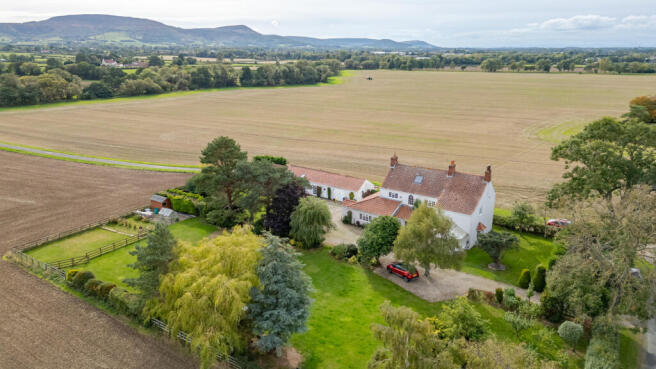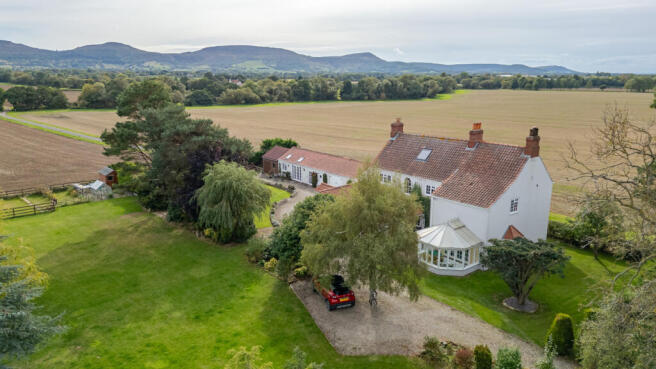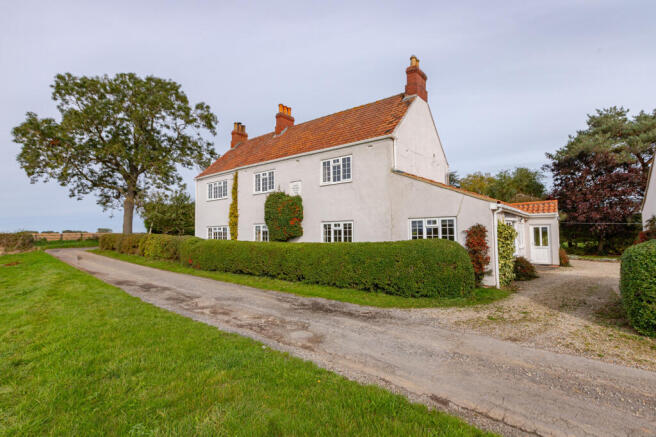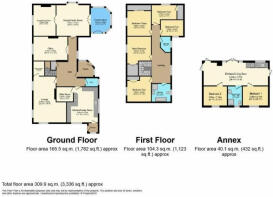Kirby School Farm, Stokesley, TS9

- PROPERTY TYPE
Detached
- BEDROOMS
5
- BATHROOMS
3
- SIZE
3,336 sq ft
310 sq m
- TENUREDescribes how you own a property. There are different types of tenure - freehold, leasehold, and commonhold.Read more about tenure in our glossary page.
Freehold
Key features
- Conservatory
- Countryside Living
- Sought after location
- Ideally situated between Stokesley and Great Ayton
- Stunning panoramic views of the Cleveland Hills.
- Spacious main house with flexible living accommodation
- 0.8 acre plot (stm)
- Established holiday cottage, currently let as an Airbnb-style rental
- Excellent lifestyle and income opportunity
Description
Kirby School Farm is a substantial period property of 3,336 sq. ft, carefully extended and enhanced to create a character-filled country home. Set within 0.8 acres of mature and beautifully maintained gardens, this five-bedroom residence blends traditional features with a flexible layout, ideal for family life and entertaining.
The home retains a wealth of original period details, including parquet flooring, Victorian fireplaces, bay windows, and arched windows framing stunning countryside views. Upon entering the property, you are welcomed through an entrance porch into a spacious hallway, where a staircase rises towards views of the Cleveland Hills.
The ground floor offers a series of generous reception rooms, including a bright lounge with triple aspect views and an original fireplace, a cosy sitting room/snug with a west-facing window and multi-fuel stove, and a family/dining room with bay window and access to a conservatory overlooking the gardens. A home office with a Victorian fireplace enjoys open field views, while the kitchen features granite work surfaces, double electric ovens, an induction hob, integrated microwave / grill and three large windows that flood the room with natural light.
Practical spaces include a utility/drying room with stainless steel sink and fitted cupboards, two entrance porches, and a cloakroom with W/C.
Upstairs, there are five well-proportioned bedrooms, several with fitted wardrobes. All bedrooms have countryside views.
A family bathroom and a separate shower room with vanity basin serve the accommodation, while a spacious landing with loft access and a feature arched window adds to the sense of character. The loft space is fully boarded, providing excellent storage or potential for further use.
Outside, the home is approached via a quiet lane with both north and south access. The grounds include expansive lawns, fruit trees, herbaceous borders, and a greenhouse.
The holiday cottage features open-plan living with exposed beams, a modern kitchen, two cosy bedrooms, and private outdoor seating. Offering guests the perfect blend of rustic character and comfort. In addition, there is another outbuilding on the grounds that provides scope to create a smaller one bedroom rental property, presenting excellent potential to further expand the business and enhancing the investment opportunities available.
Lawned areas to the north, south, and east frame the house beautifully.
The setting is one of the property’s true highlights, with uninterrupted views of Roseberry Topping, Captain Cook’s Monument, and rolling open countryside in every direction. Peaceful, private, and perfectly situated between two of North Yorkshire’s most desirable locations of Stokesley and Great Ayton.
Kirby School Farm is both a remarkable home and a rare lifestyle & business opportunity.
Entrance Porch
Accessed from the east side
Main Hall
With a staircase leading to the first floor landing.
Inner Hall
Comprises of a separate cloakroom and WC
Lounge
A bright room with an original Victorian fireplace. A bright and spacious L-shaped room featuring an original Victorian slate fireplace, with three windows to the west and south that frame charming views of the surrounding countryside.
Study
Featuring a Victorian cast iron fireplace with open grate and tiled hearth, this room enjoys a west facing outlook across open fields
Family / Dining room
A charming room with a north facing bay window. Double doors open into the conservatory, with doors provide access to the sitting room/snug, creating a wonderful sense of flow throughout the living spaces.
Conservatory
With patio doors accessing the front garden
Sitting Room/ Snug
An inviting room with a west facing window and fireplace
Family Kitchen
Integrated appliances include two multifunction electric ovens, an induction hob and extractor, as well as a fridge and dishwasher. Three large windows fill the space with abundant natural light, creating a bright and welcoming atmosphere.
Utility Room / Drying room
Comprises of stainless steel sink unit and plenty of storage. Plumbing for auto washer.
Rear Entrance Porch
Landing
Loft hatch with a pull down ladder leading to a fully boarded loft space featuring Velux windows. An arched window offers picturesque views over open fields and the Cleveland Hills.
Family Bathroom
Corner shower enclosure, bathtub, WC, and built in storage cupboards.
Primary Bedroom
Built in wardrobes, drawer unit and bedsides.
Bedroom Two
Featuring fitted wardrobes and an alcove ideal for a computer or office space, with expansive views to the west and south.
Bedroom Three
Two double fronted wardrobes with additional storage units above. Views of the countryside
Bedroom Four/study
Features fitted desks, and shelving units, with a window overlooking the north elevation and a built in shelving units.
Bedroom Five
Fitted wardrobes and windows with views to the south
Shower Room
Corner shower unit, washbasin and WC
- COUNCIL TAXA payment made to your local authority in order to pay for local services like schools, libraries, and refuse collection. The amount you pay depends on the value of the property.Read more about council Tax in our glossary page.
- Ask agent
- PARKINGDetails of how and where vehicles can be parked, and any associated costs.Read more about parking in our glossary page.
- Ask agent
- GARDENA property has access to an outdoor space, which could be private or shared.
- Yes
- ACCESSIBILITYHow a property has been adapted to meet the needs of vulnerable or disabled individuals.Read more about accessibility in our glossary page.
- Ask agent
Kirby School Farm, Stokesley, TS9
Add an important place to see how long it'd take to get there from our property listings.
__mins driving to your place
Get an instant, personalised result:
- Show sellers you’re serious
- Secure viewings faster with agents
- No impact on your credit score
Your mortgage
Notes
Staying secure when looking for property
Ensure you're up to date with our latest advice on how to avoid fraud or scams when looking for property online.
Visit our security centre to find out moreDisclaimer - Property reference 6991. The information displayed about this property comprises a property advertisement. Rightmove.co.uk makes no warranty as to the accuracy or completeness of the advertisement or any linked or associated information, and Rightmove has no control over the content. This property advertisement does not constitute property particulars. The information is provided and maintained by JBrown, London. Please contact the selling agent or developer directly to obtain any information which may be available under the terms of The Energy Performance of Buildings (Certificates and Inspections) (England and Wales) Regulations 2007 or the Home Report if in relation to a residential property in Scotland.
*This is the average speed from the provider with the fastest broadband package available at this postcode. The average speed displayed is based on the download speeds of at least 50% of customers at peak time (8pm to 10pm). Fibre/cable services at the postcode are subject to availability and may differ between properties within a postcode. Speeds can be affected by a range of technical and environmental factors. The speed at the property may be lower than that listed above. You can check the estimated speed and confirm availability to a property prior to purchasing on the broadband provider's website. Providers may increase charges. The information is provided and maintained by Decision Technologies Limited. **This is indicative only and based on a 2-person household with multiple devices and simultaneous usage. Broadband performance is affected by multiple factors including number of occupants and devices, simultaneous usage, router range etc. For more information speak to your broadband provider.
Map data ©OpenStreetMap contributors.






