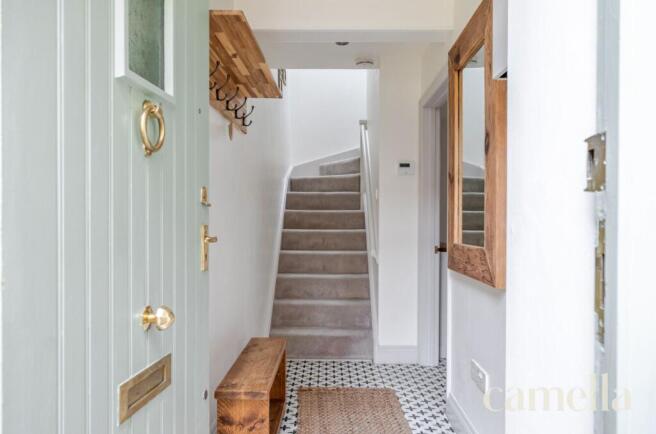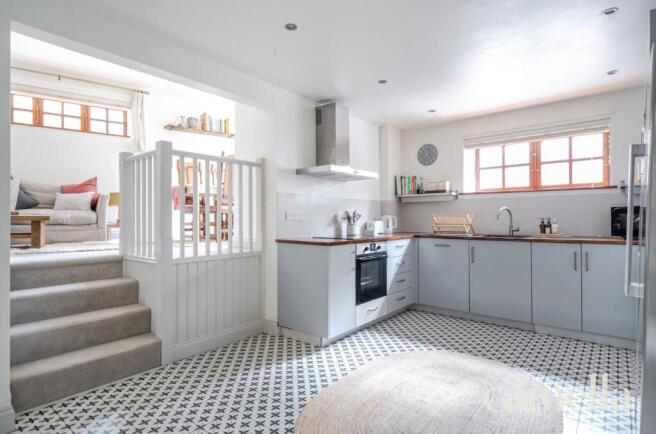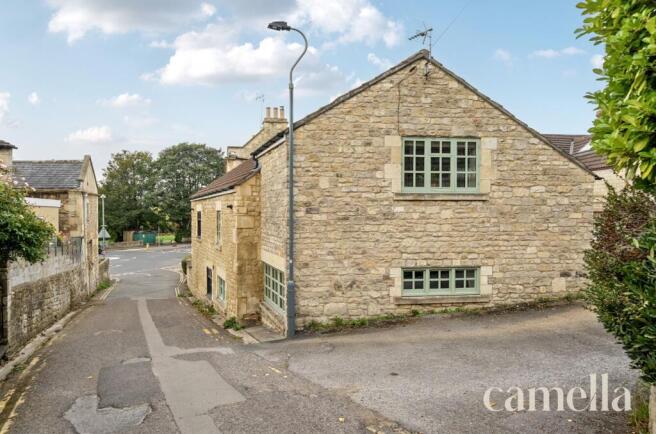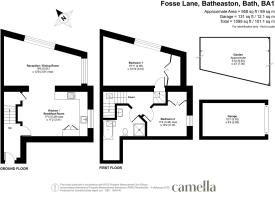
2 bedroom semi-detached house for sale
Fosse Lane, Batheaston, BA1

- PROPERTY TYPE
Semi-Detached
- BEDROOMS
2
- BATHROOMS
1
- SIZE
1,087 sq ft
101 sq m
- TENUREDescribes how you own a property. There are different types of tenure - freehold, leasehold, and commonhold.Read more about tenure in our glossary page.
Freehold
Key features
- STUNNING TWO DOUBLE BEDROOM COTTAGE
- NO ONWARD CHAIN
- RECENTLY MODERNISED
- FEATURED IN WILTSHIRE LIVING MAGAZINE
- SEMI-DETACHED
- GARAGE AND 2 ALLOCATED PARKING SPOTS
- DIVORCED GARDEN WITH VIEWS OF SOLSBURY HILL
- CLOSE TO A RANGE OF LOCAL AMENITIES INCLUDING GATHER CAFE, GP SURGERY, CHEMIST, POST OFFICE
- EXCELLENT TRANSPORT LINKS TO BATH AND THE M4
- HIGHLY DESIRABLE VILLAGE OF BATHEASTON
Description
Setting The Scene
Nestled just three miles northeast of the historic city of Bath, Batheaston is a picturesque village that blends natural beauty with community charm. Situated near the River Avon, the area boasts a variety of scenic walking and cycling routes, including the iconic Solsbury Hill. A highlight for nature lovers is Batheaston Meadows—a vast expanse of greenery offering panoramic river and countryside views. In the warmer months, it becomes a favourite destination for paddleboarding enthusiasts.
This property enjoys a prime location with the convenience of local amenities within easy walking distance. From artisan coffee and hearty brunches at Gather Café, to fish and chips at Robbie’s Plaice - there's something for every craving. Daily essentials are covered with a local convenience store, while healthcare needs are met with a nearby GP surgery, Boots Pharmacy, dentist, and veterinary clinic. There is also a second convenience store with an integral Post Office.
For those looking to travel further afield, public transport is easily accessible thanks to a nearby bus stop with frequent services into central Bath. Commuters will also appreciate the quick links to the M4 motorway and Bath Spa train station.
Families are well-catered for with a selection of well-regarded local primary schools such as Batheaston, Bathampton, and Bathford. Additionally, the area offers excellent transport connections to a range of secondary and independent schools in both Bath and Wiltshire.
The property
This beautifully modernised 2-bed semi-detached home, proudly featured in Wiltshire Living Magazine, offers a rare opportunity to enjoy refined village living. Designed with both style and practicality in mind, it presents two generous double bedrooms, a garage, and allocated parking. The interiors combine contemporary finishes with timeless character, highlighted by a newly upgraded kitchen and bathroom. Light, inviting spaces flow seamlessly throughout, creating a home that is as functional as it is charming.
Set just behind a shared driveway behind the house, the garden offers a private and well-designed outdoor space. Recently updated, it features a modern pergola and two-tiered seating areas, ideal for dining or relaxing outdoors. The Cotswold chipping flooring provides a smart, low-maintenance finish, while views of Solsbury Hill create a striking backdrop.
EPC Rating: C
Hallway
This welcoming entrance hallway offers a practical and stylish first impression, with ample space for coat and shoe storage.
Kitchen
5.29m x 3.41m
The kitchen is a thought-fully designed and well-equipped space, featuring striking black and white geometric floor tiles that add a contemporary flair. Soft grey cupboards with elegant brass fittings complement the rich, dark wooden work surface. The kitchen includes an integrated Zanussi oven, induction hob with modern extractor, and dishwasher. There is plumbing in place for a washing machine, offering both functionality and modern design in equal measure.
Reception Room
5.91m x 3.81m
Bright and spacious, this reception/dining room continues seamlessly from the kitchen as part of the property's split-level design. Dual-aspect windows allow for an abundance of natural light, while newly fitted carpets add a fresh and comfortable feel. Generously sized, the room offers plenty of space for a full range of furniture including a dining table.
Bedroom One
4.85m x 3.91m
The spacious main bedroom comfortably accommodates a super-king-sized bed and features newly fitted carpets for a fresh, modern feel. A large window fills the room with natural light, while a spacious walk-in cupboard offers excellent storage without compromising on space.
Bedroom Two
3.46m x 3.1m
The second double bedroom also offers comfortable proportions and includes a built-in wardrobe for convenient storage. Ideal for guests, family, or use as a home office, it provides a versatile and functional space.
Bathroom
Spacious and well-appointed, the bathroom features elegant marble-effect tiles that add a touch of luxury. It includes a separate bathtub and walk-in shower, along with a sleek wall-mounted sink, toilet and a heated towel rail for a modern, streamlined look.
Garden
9.5m x 7m
A charming garden uniquely set apart from the main house, located across a shared driveway. Recently enhanced with a stylish pergola, the space features two-tiered seating areas ideal for outdoor dining or relaxation. The Cotswold chipping flooring provides a clean, low-maintenance surface, while dedicated spots for flower pots invite bursts of greenery and seasonal colour. The garden enjoys scenic views of Solsbury Hill and the rooftops of the village.
Parking - Garage
Single car garage located to the rear of the property
Parking - Allocated parking
Parking spaces are available In front of the garage.
- COUNCIL TAXA payment made to your local authority in order to pay for local services like schools, libraries, and refuse collection. The amount you pay depends on the value of the property.Read more about council Tax in our glossary page.
- Band: C
- PARKINGDetails of how and where vehicles can be parked, and any associated costs.Read more about parking in our glossary page.
- Garage,Off street
- GARDENA property has access to an outdoor space, which could be private or shared.
- Private garden
- ACCESSIBILITYHow a property has been adapted to meet the needs of vulnerable or disabled individuals.Read more about accessibility in our glossary page.
- Ask agent
Energy performance certificate - ask agent
Fosse Lane, Batheaston, BA1
Add an important place to see how long it'd take to get there from our property listings.
__mins driving to your place
Get an instant, personalised result:
- Show sellers you’re serious
- Secure viewings faster with agents
- No impact on your credit score

Your mortgage
Notes
Staying secure when looking for property
Ensure you're up to date with our latest advice on how to avoid fraud or scams when looking for property online.
Visit our security centre to find out moreDisclaimer - Property reference 08ca2dd3-e8cf-48c3-98d8-ceb0133b53bf. The information displayed about this property comprises a property advertisement. Rightmove.co.uk makes no warranty as to the accuracy or completeness of the advertisement or any linked or associated information, and Rightmove has no control over the content. This property advertisement does not constitute property particulars. The information is provided and maintained by CAMELLA ESTATE AGENTS, Batheaston. Please contact the selling agent or developer directly to obtain any information which may be available under the terms of The Energy Performance of Buildings (Certificates and Inspections) (England and Wales) Regulations 2007 or the Home Report if in relation to a residential property in Scotland.
*This is the average speed from the provider with the fastest broadband package available at this postcode. The average speed displayed is based on the download speeds of at least 50% of customers at peak time (8pm to 10pm). Fibre/cable services at the postcode are subject to availability and may differ between properties within a postcode. Speeds can be affected by a range of technical and environmental factors. The speed at the property may be lower than that listed above. You can check the estimated speed and confirm availability to a property prior to purchasing on the broadband provider's website. Providers may increase charges. The information is provided and maintained by Decision Technologies Limited. **This is indicative only and based on a 2-person household with multiple devices and simultaneous usage. Broadband performance is affected by multiple factors including number of occupants and devices, simultaneous usage, router range etc. For more information speak to your broadband provider.
Map data ©OpenStreetMap contributors.





