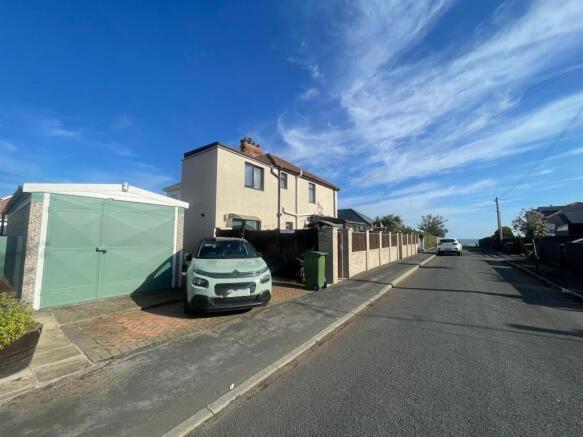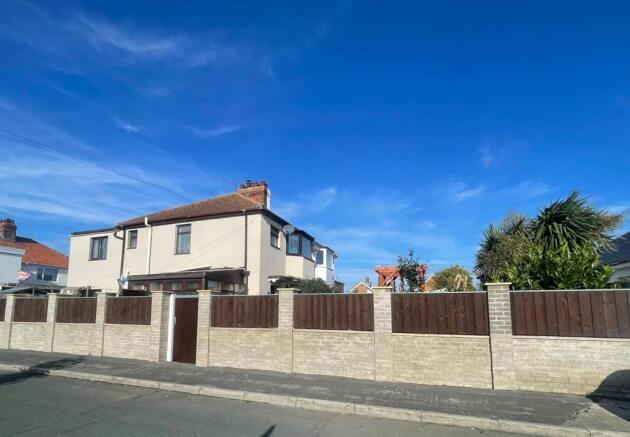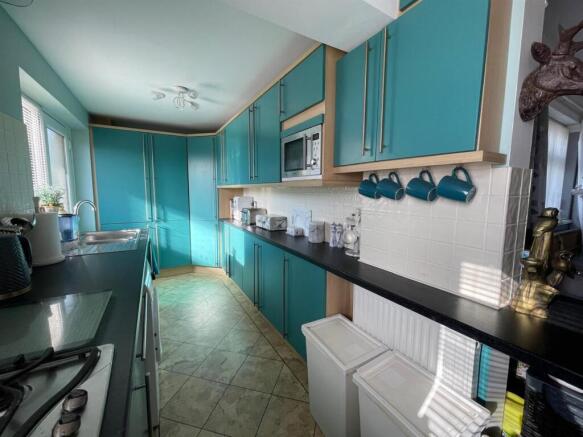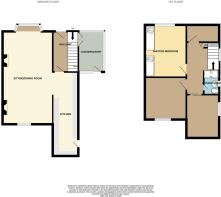3 bedroom semi-detached house for sale
Belvedere Park, Hornsea

- PROPERTY TYPE
Semi-Detached
- BEDROOMS
3
- BATHROOMS
2
- SIZE
Ask agent
- TENUREDescribes how you own a property. There are different types of tenure - freehold, leasehold, and commonhold.Read more about tenure in our glossary page.
Freehold
Key features
- Wake up to amazing sunrises and views of the sea
- Good sized bedrooms
- Wrap around low maintenance gardens
- Stylish galley kitchen with many integrated appliances
- Located in a sought after area close to the coast
- Spacious open plan living /dining room
- Log burner a feature in the dining room
- Family bathroom plus shower room
- South facing garden
- Must be viewed to truly appreciate this wonderful home
Description
This spacious home boasts ample room for both relaxation and entertaining, making it an ideal choice for families or those who enjoy hosting guests. The well-designed galley kitchen provides a functional space for culinary creations, ensuring that meal preparation is both efficient and enjoyable.
Additionally, the property features off-street parking, a valuable asset in this desirable location, providing convenience and peace of mind.
In summary, this house in Belvedere Park is a wonderful opportunity for anyone seeking a coastal lifestyle with the comforts of a spacious home. Don't miss the chance to make this lovely property your own and experience the joys of living by the sea.
Must be viewed to truly to appreciate this
Don't miss out, call us to book your viewing on .
EPC: C, Council Tax Band: B, Tenure: Freehold.
Hall - 3.96 x 1.67>0.75 (12'11" x 5'5">2'5") - Double glazed entrance door with Karndean flooring plus stairs leading to the first floor landing. Boasts an under stairs cupboard, radiator also radiator cover.
Conservatory - 1.89 x 2.96 (6'2" x 9'8") - Accessed from the hall through double glass doors. overlooking the side garden. Delightful airy room with double glazed door leading onto the patio area.
Kitchen - 6.16 x 1.89 (20'2" x 6'2") - Stylish, well equipped kitchen boasting ample wall and base units plus integrated dishwasher. Laminate work surfaces creating plenty of space. Gas hob with electric double oven for all culinary needs. The Karndean flooring as well as part tiled walls compliment this well planned kitchen.
Living / Dining Room - 6.79 x 3.67 (22'3" x 12'0") - A welcoming dining/living room boasting an electric fire with marble hearth and surround whilst the dining area benefits from a wood burning stove. Bay window in the living area overlooking the rear garden and a window to the rear overlooking the patio. The picture rail adds class to the room whilst the laminate/Karndean flooring compliments the room.
First Floor Landing - 4.60 x 2.08>0.79 (15'1" x 6'9">2'7") - Wooden spindled bannister with carpeted flooring leading to bedrooms and bathrooms. Built in airing cupboard creating plenty of storage. Window to the side overlooking the gardens.
Master Bedroom - 3.83 x 2.83 (12'6" x 9'3") - Amazing views of the sea from this room. Fitted wardrobes provide plenty of hanging and storage space. Coved ceilings and laminate flooring add charm to this beautiful airy room.
Bedroom 2 - 3.10 x 3.09 (10'2" x 10'1") - Good sized bedroom overlooking the rear garden. It boasts a built in cupboard plus coving to the ceiling. The access for the loft is in this room. Laminate flooring adds style to the room.
Bedroom 3 - 1.92 x 3.49 (6'3" x 11'5") -
Shower Room - 1.63 x 1.12 (5'4" x 3'8") - Fully tiled walls and flooring with step in shower cubicle. Boasts a vanity unit plus hand wash basin as well as a low level W.C.
Rear Garden - Well established borders and fruit trees. Delightful area to relax and listen to the sea or watch the birds attracted to this wildlife friendly space. It boasts a paved patio plus walled boundaries as well as fenced boundaries creating a secluded garden.
Side Garden - Paved area with gates leading to the rear and front gardens. Walled and fenced boundary.
Front Garden - Block paved drive leading to detached garage, shed, and patio area. Fenced boundary leading to the side garden.
Garage - Detached concrete style garage with doors. A shed is attached to the garage with an access door to the shed.
About Us - Now well established, our sales team at HPS Estate Agents are passionate about property and are dedicated to bringing you the best customer service we can. Successfully selling both residential and commercial property locally, our job isn't done until you close the door on your new home. Why not give us a call and find out for yourselves - you have nothing to lose and everything to gain.
Disclaimer - Laser Tape Clause All measurements have been taken using a laser tape measure and therefore, may be subject to a small margin of error.
Disclaimer - These particulars are produced in good faith, are set out as a general guide only and do not constitute any part of an offer or a contract. None of the statements contained in these particulars as to this property are to be relied on as statements or representations of fact. Any intending purchaser should satisfy him/herself by inspection of the property or otherwise as to the correctness of each of the statements prior to making an offer. No person in the employment of HPS Estate Agents has any authority to make or give any representation or warranty whatsoever in relation to this property
Valuations - If you are thinking about selling your home our valuer would be delighted to meet to discuss your needs and we are currently offering an unbeatable sales package. Call now for your FREE market appraisal.
Bathroom - 1.94 x 2.40 (6'4" x 7'10") - A well proportioned family bathroom fitted with a panelled bath with over bath shower, low level WC and pedestal hand wash basin. The room features tiled floor and walls, a heated towel rail, and offers a modern, easy-to-maintain finish.
Brochures
Belvedere Park, HornseaBrochure- COUNCIL TAXA payment made to your local authority in order to pay for local services like schools, libraries, and refuse collection. The amount you pay depends on the value of the property.Read more about council Tax in our glossary page.
- Band: B
- PARKINGDetails of how and where vehicles can be parked, and any associated costs.Read more about parking in our glossary page.
- Yes
- GARDENA property has access to an outdoor space, which could be private or shared.
- Yes
- ACCESSIBILITYHow a property has been adapted to meet the needs of vulnerable or disabled individuals.Read more about accessibility in our glossary page.
- Ask agent
Belvedere Park, Hornsea
Add an important place to see how long it'd take to get there from our property listings.
__mins driving to your place
Get an instant, personalised result:
- Show sellers you’re serious
- Secure viewings faster with agents
- No impact on your credit score
Your mortgage
Notes
Staying secure when looking for property
Ensure you're up to date with our latest advice on how to avoid fraud or scams when looking for property online.
Visit our security centre to find out moreDisclaimer - Property reference 34230762. The information displayed about this property comprises a property advertisement. Rightmove.co.uk makes no warranty as to the accuracy or completeness of the advertisement or any linked or associated information, and Rightmove has no control over the content. This property advertisement does not constitute property particulars. The information is provided and maintained by HPS, Hornsea. Please contact the selling agent or developer directly to obtain any information which may be available under the terms of The Energy Performance of Buildings (Certificates and Inspections) (England and Wales) Regulations 2007 or the Home Report if in relation to a residential property in Scotland.
*This is the average speed from the provider with the fastest broadband package available at this postcode. The average speed displayed is based on the download speeds of at least 50% of customers at peak time (8pm to 10pm). Fibre/cable services at the postcode are subject to availability and may differ between properties within a postcode. Speeds can be affected by a range of technical and environmental factors. The speed at the property may be lower than that listed above. You can check the estimated speed and confirm availability to a property prior to purchasing on the broadband provider's website. Providers may increase charges. The information is provided and maintained by Decision Technologies Limited. **This is indicative only and based on a 2-person household with multiple devices and simultaneous usage. Broadband performance is affected by multiple factors including number of occupants and devices, simultaneous usage, router range etc. For more information speak to your broadband provider.
Map data ©OpenStreetMap contributors.





