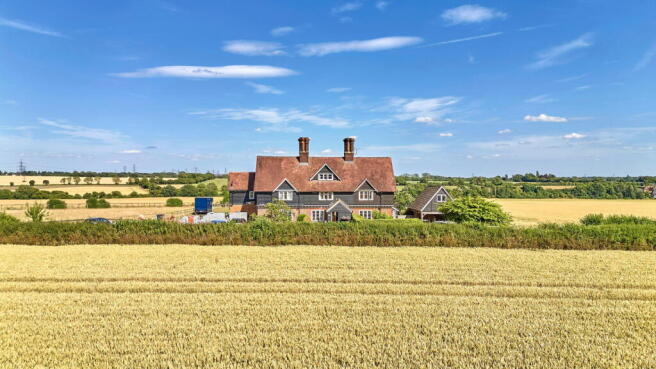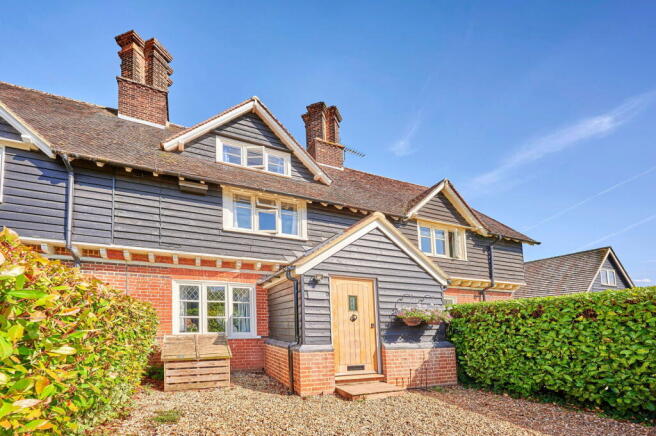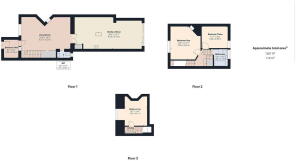Whitebarns Lane, Furneux Pelham, Buntingford, SG9 0JJ

- PROPERTY TYPE
Terraced
- BEDROOMS
3
- BATHROOMS
2
- SIZE
1,281 sq ft
119 sq m
- TENUREDescribes how you own a property. There are different types of tenure - freehold, leasehold, and commonhold.Read more about tenure in our glossary page.
Freehold
Key features
- Stunning newly renovated mid terrace Country Cottage
- Three double bedrooms
- 180 foot established garden
- Parking for 3/4 cars
- Under 10 minute walk to village with pub, primary school & shop
- 8 miles from a mainline station; under 45 mins to London by train
- Catchment area for Bishops Stortford secondary schools
- Surrounded by fabulous open farmland
- Planning consent to add a further bedroom
- EPC Rating E & Council Tax Band D
Description
This beautifully presented three-bedroom mid-terrace cottage has been thoughtfully renovated and modernised by its current owners to create a spacious, inviting family home. Once part of the original workers’ cottages for Whitebarns Farm, the property enjoys a peaceful setting on a private lane, surrounded by open farmland and paddocks, yet lies less than a ten-minute walk from the heart of the village. Brimming with charm and character, the cottage seamlessly blends period features with contemporary comfort, offering a stylish yet practical living space. To the rear, impressive bi-folding doors open onto a stunning 180-foot garden — a sun-drenched haven perfect for relaxing, entertaining, or simply enjoying the surrounding countryside views.
Step Inside
The entrance to No. 2 opens into a generous porch, beautifully designed with Velux windows that flood the space with natural light. Bench seating with built-in storage provides a practical spot for shoes, bags, and coats, while hooks and a cast-iron radiator add both charm and functionality. With lighting and power, this welcoming space immediately sets the tone for the thoughtfully designed, practical home that follows.
Through a stable door and a glazed panel, you enter the lounge—an inviting room brimming with character. Open to the staircase, it offers a flexible layout easily zoned into two distinct areas if desired. A wood-burning stove forms the cosy focal point for winter evenings, while the soft, neutral colour palette ties the space together seamlessly. Beneath the stairs, a handy storage cupboard sits adjacent to a convenient downstairs cloakroom.
The kitchen–diner is a true showstopper. With its full-height vaulted ceiling, bespoke cabinetry, and open shelving, the space combines striking design with everyday practicality. A central island provides the perfect gathering spot, and generous worktops offer ample room for food preparation. The range cooker with gas hob makes hosting Sunday roasts effortless, while the corner pantry and wall-mounted units offer excellent storage for small appliances and essentials. The dining area is bright and spacious—the current table seats eight comfortably, with room for more if desired. Bi-folding doors open out onto views of the stunning 180-foot garden, flooding the room with natural light and creating a wonderful sense of connection between indoors and out. Even in winter, this is a beautifully light and uplifting space.
From the lounge, the staircase leads to the first-floor landing, where you’ll find two bedrooms and the family bathroom. The principal bedroom overlooks the quiet lane and enjoys views of Merlin Woods, which change colour beautifully through the seasons. With its feature fireplace, exposed brickwork, wooden flooring, and cast-iron radiator, this room feels cosy and characterful—a perfect retreat. The second bedroom is a generous double, currently used as a child’s room, though it would equally suit guests or serve as a comfortable home office. The family bathroom has been impeccably designed, featuring a freestanding claw-foot bath with overhead shower, Victorian-style fittings, and a traditional chrome towel rail. Half-height metro tiles and patterned floor tiles complement the neutral tones throughout, while a triple window overlooking the garden offers delightful countryside views—perfect for a peaceful start or end to the day. Ascending to the top floor, you’ll discover another beautiful double bedroom, where the exposed brick chimney breast continues upward from the lower levels, adding warmth and texture. In 2020, the owners obtained planning permission to extend this floor to the rear, allowing for the creation of an additional bedroom overlooking the garden. This extension formed part of the same approved plans as the porch, which was completed in 2021.
Step Outside
The main access to the garden is through the property, leading out via the stunning bi-folding doors onto a generous patio that captures sweeping views of the surrounding fields on both sides. As the middle cottage, there is also convenient side access through the neighbouring garden when needed. The beautifully landscaped garden extends to approximately 180 feet in length, bordered by mature hedging and established shrubs that create a sense of privacy and seclusion. Thoughtful planting adds vibrant colour and fragrance throughout the seasons, while the expansive lawn stretches gracefully down to the boundary—perfect for family gatherings, summer entertaining, or simply relaxing in the sunshine. To the front of the cottage, a gravel driveway framed by neat hedgerows provides ample parking for three to four vehicles. The lane itself is privately maintained, with residents contributing to upkeep as required. Recent improvements include pothole repairs and a fresh bitumen resurface with granite chippings, ensuring a smooth and durable finish expected to last for over a decade.
Oil fired heating, electric oven with separate gas bottles feeding the gas hob.
Location
Furneux Pelham is a popular and pretty East Hertfordshire village that is well placed midway between the neighbouring towns of Bishop's Stortford, Ware, and Buntingford. The village forms part of the popular Pelhams, being linked to the nearby Brent Pelham and Stocking Pelham. For the commuter, Bishops Stortford mainline station offers trains into London Liverpool Street in under 45 minutes. By car, the M11 & Stansted Airport are ten miles away, the A10 just 6 miles so access into London or Cambridge is straight forward. Furneux Pelham has a thriving community and boasts the well-known Brewery Tap pub which serves great food and, since lockdown, has introduced a small village shop and coffee shop. The highly rated village primary school feeds into secondary schools in Bishops Stortford. St Mary's Church hosts various community events and there are plenty of excellent footpaths and bridleways for walking and exercise, as well as a well-known riding school within easy reach for those with equestrian needs.
Brochures
Brochure 1- COUNCIL TAXA payment made to your local authority in order to pay for local services like schools, libraries, and refuse collection. The amount you pay depends on the value of the property.Read more about council Tax in our glossary page.
- Band: D
- PARKINGDetails of how and where vehicles can be parked, and any associated costs.Read more about parking in our glossary page.
- Driveway
- GARDENA property has access to an outdoor space, which could be private or shared.
- Private garden
- ACCESSIBILITYHow a property has been adapted to meet the needs of vulnerable or disabled individuals.Read more about accessibility in our glossary page.
- No wheelchair access
Whitebarns Lane, Furneux Pelham, Buntingford, SG9 0JJ
Add an important place to see how long it'd take to get there from our property listings.
__mins driving to your place
Get an instant, personalised result:
- Show sellers you’re serious
- Secure viewings faster with agents
- No impact on your credit score
Your mortgage
Notes
Staying secure when looking for property
Ensure you're up to date with our latest advice on how to avoid fraud or scams when looking for property online.
Visit our security centre to find out moreDisclaimer - Property reference S1469676. The information displayed about this property comprises a property advertisement. Rightmove.co.uk makes no warranty as to the accuracy or completeness of the advertisement or any linked or associated information, and Rightmove has no control over the content. This property advertisement does not constitute property particulars. The information is provided and maintained by Fine & Country, Ware. Please contact the selling agent or developer directly to obtain any information which may be available under the terms of The Energy Performance of Buildings (Certificates and Inspections) (England and Wales) Regulations 2007 or the Home Report if in relation to a residential property in Scotland.
*This is the average speed from the provider with the fastest broadband package available at this postcode. The average speed displayed is based on the download speeds of at least 50% of customers at peak time (8pm to 10pm). Fibre/cable services at the postcode are subject to availability and may differ between properties within a postcode. Speeds can be affected by a range of technical and environmental factors. The speed at the property may be lower than that listed above. You can check the estimated speed and confirm availability to a property prior to purchasing on the broadband provider's website. Providers may increase charges. The information is provided and maintained by Decision Technologies Limited. **This is indicative only and based on a 2-person household with multiple devices and simultaneous usage. Broadband performance is affected by multiple factors including number of occupants and devices, simultaneous usage, router range etc. For more information speak to your broadband provider.
Map data ©OpenStreetMap contributors.




