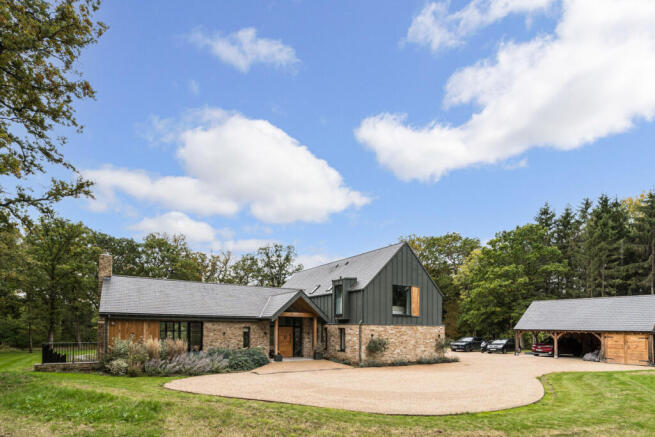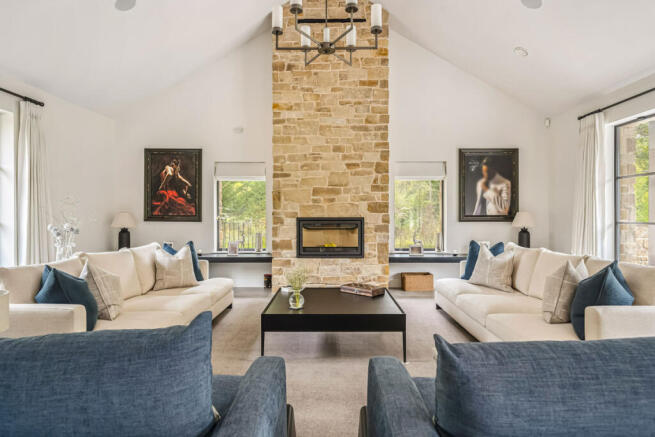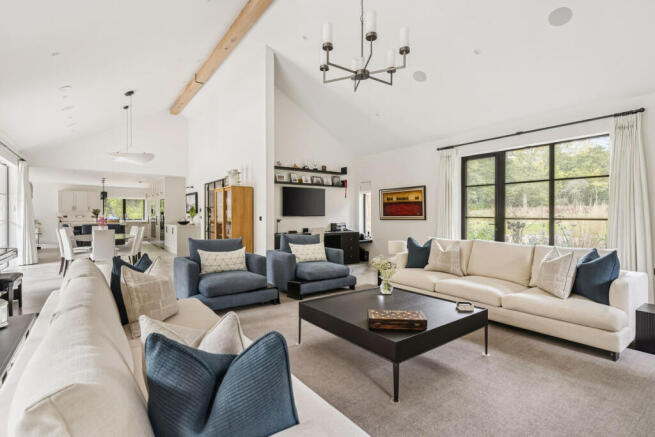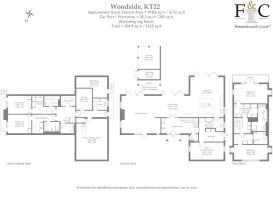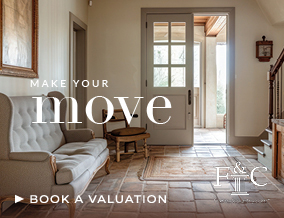
4 bedroom detached house for sale
Woodside, Surrey, KT22

- PROPERTY TYPE
Detached
- BEDROOMS
4
- BATHROOMS
4
- SIZE
5,435 sq ft
505 sq m
- TENUREDescribes how you own a property. There are different types of tenure - freehold, leasehold, and commonhold.Read more about tenure in our glossary page.
Freehold
Key features
- Four Bedrooms
- Four Bathrooms
- Bespoke Kitchen
- Cinema Room / Games Room
- South-Facing Terrace
- Air Conditioning
- Underfloor Heating
- Landscape Grounds
Description
Constructed with a focus on sustainability and aesthetic excellence, the house benefits from high levels of insulation and features striking elevations of natural buff sandstone, Accoya wood cladding, and zinc detailing beneath a traditional slate tiled roof. Expansive double-glazed windows and three sets of wide, south-facing bifold doors invite an abundance of natural light into the principal reception rooms, perfectly complementing the modern interior design while framing picturesque views of the surrounding gardens.
Approached via secure automatic entrance gates, operated through a video entry phone system, a gently curving driveway leads to a generous parking area and a detached, oak-framed double car barn, complete with an adjacent workshop and log store. The oak-framed entrance porch opens into a spacious and welcoming reception hall, enhanced by Crittall-style internal windows, which introduce a sense of openness and connection to the wider living space.
The main reception room is a particularly impressive space, featuring vaulted ceilings with exposed oak beams, a full-height stone fireplace with slate hearth, and a wood-burning stove, providing a striking focal point. This triple-aspect room enjoys views of the gardens and seamlessly flows into the adjoining dining area, where a further set of bifold doors provide direct access to the south-facing terrace. This outdoor space is ideally suited for entertaining, complete with an automatic full-width awning and provision for an outdoor kitchen.
The bespoke kitchen, represents the epitome of modern craftsmanship. It features a bold array of colour-fronted cabinetry with Caesarstone work surfaces, and is equipped with an extensive suite of premium Siemens appliances, including twin ovens, warming drawers, a microwave, integrated coffee machine, Bora hob with integrated extractor, Quooker boiling water tap, and a fully integrated dishwasher. A separate utility room provides additional storage and includes a second dishwasher and integrated freezer, ensuring both practicality and efficiency.
Also located on the ground floor is a study or additional reception room, ideal for use as a home office, along with a well-appointed guest cloakroom. A staircase descends to the lower ground level, where the accommodation continues to impress with a state-of-the-art cinema room, complete with projector, wide viewing screen, and integrated five-speaker surround sound system. Adjacent to the cinema is a bespoke bar, featuring a dishwasher, fridge, and sink, with ample space to accommodate a snooker or table tennis table, making this an ideal space for informal entertaining. This level also benefits from a bespoke LED-lit wine cellar and two beautifully appointed bedroom suites, each with its own dressing room and luxurious en-suite bathroom.
The first floor of the property is home to two further bedroom suites, both benefitting from vaulted ceilings and finished to an impeccable standard. The principal suite offers an extensive range of fitted wardrobes within a private dressing room, a luxurious en-suite bathroom, and double doors leading to a private southerly-facing balcony, enjoying elevated views over the gardens and grounds. The guest suite enjoys a triple aspect with a picture window overlooking the grounds, and includes a private dressing area and en-suite bathroom.
Throughout the home, great attention has been paid to every detail. Internal doors are of natural oak, while flooring includes Royal Stone Palladium porcelain tiles and high-quality carpeting. The property is equipped with an air circulation system and integrated speaker system for audio distribution. Comfort and efficiency are ensured through underfloor heating powered by an environmentally responsible ground source heat pump, while air conditioning is installed in the principal bedroom, cinema room, and study. The property also benefits from a 10-year new build warranty.
Externally, the landscaped grounds have been thoughtfully designed to provide year-round enjoyment. A wide, south-facing paved terrace extends across the rear of the property, offering an ideal space for outdoor relaxation and entertaining, with an outdoor shower and infrastructure for a hot tub or swimming pool already in place. Pathways lead to a delightful duck pond with decked seating area, pergola, and a bespoke fire pit area with integrated lighting and seating – perfect for enjoying the tranquil evening ambiance.
This outstanding residence offers a rare combination of architectural excellence, contemporary luxury, and rural serenity, creating a truly unique and highly desirable home in an enviable setting.
Brochures
Brochure 1- COUNCIL TAXA payment made to your local authority in order to pay for local services like schools, libraries, and refuse collection. The amount you pay depends on the value of the property.Read more about council Tax in our glossary page.
- Band: H
- PARKINGDetails of how and where vehicles can be parked, and any associated costs.Read more about parking in our glossary page.
- Yes
- GARDENA property has access to an outdoor space, which could be private or shared.
- Yes
- ACCESSIBILITYHow a property has been adapted to meet the needs of vulnerable or disabled individuals.Read more about accessibility in our glossary page.
- Ask agent
Woodside, Surrey, KT22
Add an important place to see how long it'd take to get there from our property listings.
__mins driving to your place
Get an instant, personalised result:
- Show sellers you’re serious
- Secure viewings faster with agents
- No impact on your credit score
Your mortgage
Notes
Staying secure when looking for property
Ensure you're up to date with our latest advice on how to avoid fraud or scams when looking for property online.
Visit our security centre to find out moreDisclaimer - Property reference RX634714. The information displayed about this property comprises a property advertisement. Rightmove.co.uk makes no warranty as to the accuracy or completeness of the advertisement or any linked or associated information, and Rightmove has no control over the content. This property advertisement does not constitute property particulars. The information is provided and maintained by Fine & Country, Surrey. Please contact the selling agent or developer directly to obtain any information which may be available under the terms of The Energy Performance of Buildings (Certificates and Inspections) (England and Wales) Regulations 2007 or the Home Report if in relation to a residential property in Scotland.
*This is the average speed from the provider with the fastest broadband package available at this postcode. The average speed displayed is based on the download speeds of at least 50% of customers at peak time (8pm to 10pm). Fibre/cable services at the postcode are subject to availability and may differ between properties within a postcode. Speeds can be affected by a range of technical and environmental factors. The speed at the property may be lower than that listed above. You can check the estimated speed and confirm availability to a property prior to purchasing on the broadband provider's website. Providers may increase charges. The information is provided and maintained by Decision Technologies Limited. **This is indicative only and based on a 2-person household with multiple devices and simultaneous usage. Broadband performance is affected by multiple factors including number of occupants and devices, simultaneous usage, router range etc. For more information speak to your broadband provider.
Map data ©OpenStreetMap contributors.
