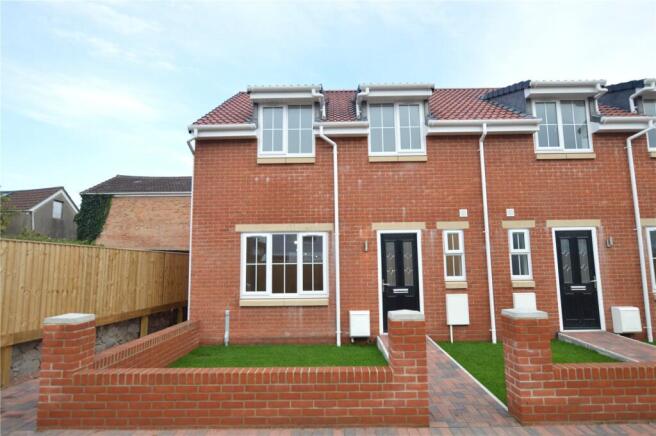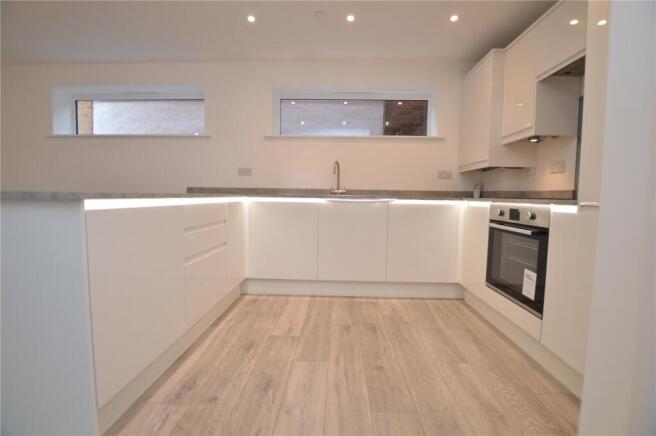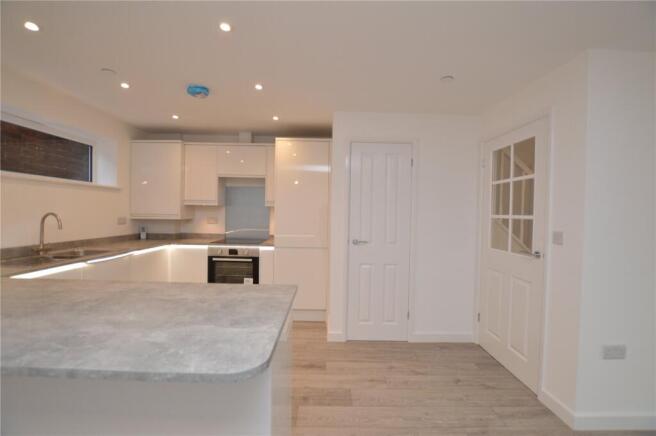
George Street, Weston-Super-Mare, North Somerset, BS23

Letting details
- Let available date:
- Now
- Deposit:
- £1,557A deposit provides security for a landlord against damage, or unpaid rent by a tenant.Read more about deposit in our glossary page.
- Min. Tenancy:
- 6 months How long the landlord offers to let the property for.Read more about tenancy length in our glossary page.
- Let type:
- Long term
- Furnish type:
- Unfurnished
- Council Tax:
- Ask agent
- PROPERTY TYPE
End of Terrace
- BEDROOMS
3
- BATHROOMS
2
- SIZE
Ask agent
Key features
- A superb three bedroom end of terraced house To Let!
- Open-plan living spaces– perfect for gatherings and entertaining
- Spacious master bedroom with a private en-suite
- Two light-filled bedrooms featuring stunning skylight windows
- Modern, functional bathroom with sleek shower design
- A front garden and allocated off-street parking for one vehicle
- Holding deposit: £311.53
- Tenancy deposit: £1,557.69
- Council tax band: C & EPC Rating: B
- 6 month initial fixed term tenancy agreement and thereafter monthly periodic (unless agreed otherwise between the parties)
Description
Spread over two spacious floors, this beautifully designed property offers bright, open-plan living perfect for modern family life. Enjoy a stylish kitchen and lounge area ideal for entertaining and creating warm family moments.
Upstairs, you’ll find three generously sized bedrooms, including a master bedroom with a private en-suite. Large windows flood the home with natural light throughout, enhancing its welcoming and airy feel. The property includes a front garden.
The property also includes one allocated parking space for added convenience. Excellent access to public transport, nearby schools, and a variety of shops, this property is perfectly positioned. To book a viewing contact us today.
Entrance
UPVC double glazed entrance door into hallway.
Hallway
Doors to rooms, radiator, ceiling spotlights.
Cloakroom
Low-level W/C, wash hand basin over vanity unit, UPVC double glazed window, heated towel rail, ceiling light.
Kitchen / Living / Dining Room
A fantastic open plan hub of the home with wood effect laminate flooring, UPVC double glazed window to the front and fixed UPVC double glazed windows to the rear. Useful under-stairs storage cupboard, a range of well presented wall and floor units with worktops and upstands over. Four ring electric hob with oven under and extraction hood over. Inset one and a half bowl stainless steel sink and drainer, integrated fridge freezer, washing machine and dishwasher. Wall mounted gas fired boiler, various ceiling spotlights and ceiling lights.
Stairs
Stairs with timber balustrade rising to first floor landing
First Floor Landing
With doors to principal rooms, roof access hatch, ceiling light.
Master Bedroom
A light and bright bedroom with two UPVC double glazed windows, radiator, ceiling light, door to en-suite.
En-suite
Tile effect laminate flooring, low-level WC, wash hand basin and vanity unit, enclosed mains fed shower, heated towel rail, extractor fan, ceiling light.
Bedroom Two
Two double glazed skylight windows, radiator, ceiling light.
Bedroom Three
Skylight double glazed window, radiator, ceiling light.
Bathroom
Low-level WC, panelled bath with shower and shower screen over, wash hand basin, UPVC double glazed window, heated towel rail, extractor fan, ceiling light.
Outside
A shared block paved driveway leads you to the modern terrace of four properties. There is space for one allocated off street parking space. A block paved pathway leading to the entrance door with an area laid to lawn which is enclosed by brick walls.
Brochures
Particulars- COUNCIL TAXA payment made to your local authority in order to pay for local services like schools, libraries, and refuse collection. The amount you pay depends on the value of the property.Read more about council Tax in our glossary page.
- Band: TBC
- PARKINGDetails of how and where vehicles can be parked, and any associated costs.Read more about parking in our glossary page.
- Off street,Allocated
- GARDENA property has access to an outdoor space, which could be private or shared.
- Yes
- ACCESSIBILITYHow a property has been adapted to meet the needs of vulnerable or disabled individuals.Read more about accessibility in our glossary page.
- Ask agent
George Street, Weston-Super-Mare, North Somerset, BS23
Add an important place to see how long it'd take to get there from our property listings.
__mins driving to your place
About David Plaister Ltd, Weston Super Mare
12 South Parade, Weston-super-Mare, North Somerset, BS23 1JN



Notes
Staying secure when looking for property
Ensure you're up to date with our latest advice on how to avoid fraud or scams when looking for property online.
Visit our security centre to find out moreDisclaimer - Property reference DPO210132_L. The information displayed about this property comprises a property advertisement. Rightmove.co.uk makes no warranty as to the accuracy or completeness of the advertisement or any linked or associated information, and Rightmove has no control over the content. This property advertisement does not constitute property particulars. The information is provided and maintained by David Plaister Ltd, Weston Super Mare. Please contact the selling agent or developer directly to obtain any information which may be available under the terms of The Energy Performance of Buildings (Certificates and Inspections) (England and Wales) Regulations 2007 or the Home Report if in relation to a residential property in Scotland.
*This is the average speed from the provider with the fastest broadband package available at this postcode. The average speed displayed is based on the download speeds of at least 50% of customers at peak time (8pm to 10pm). Fibre/cable services at the postcode are subject to availability and may differ between properties within a postcode. Speeds can be affected by a range of technical and environmental factors. The speed at the property may be lower than that listed above. You can check the estimated speed and confirm availability to a property prior to purchasing on the broadband provider's website. Providers may increase charges. The information is provided and maintained by Decision Technologies Limited. **This is indicative only and based on a 2-person household with multiple devices and simultaneous usage. Broadband performance is affected by multiple factors including number of occupants and devices, simultaneous usage, router range etc. For more information speak to your broadband provider.
Map data ©OpenStreetMap contributors.




