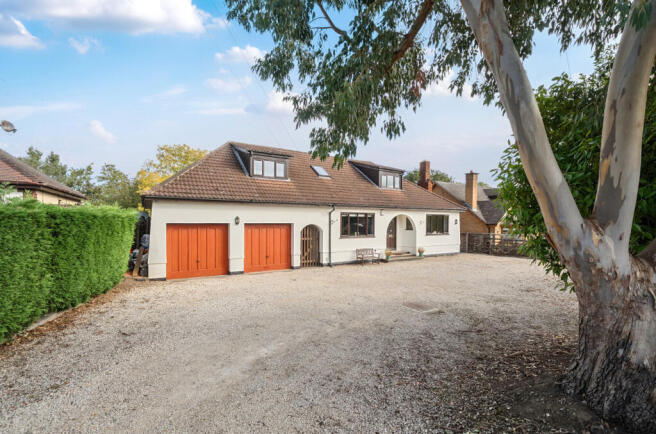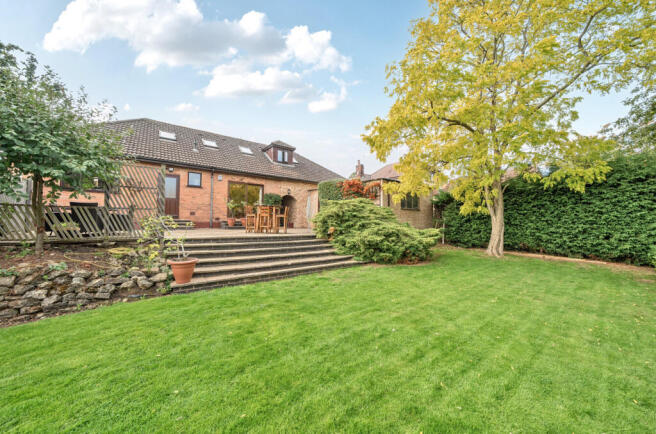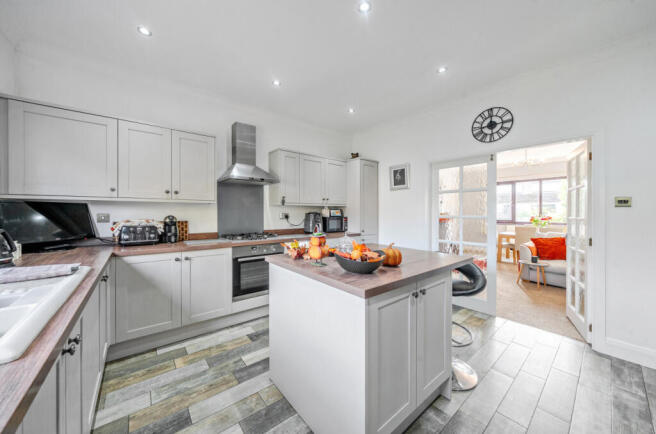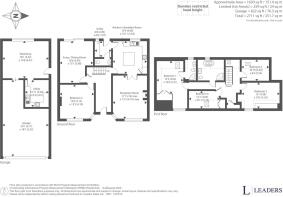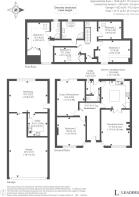
The Green, Long Whatton, Loughborough

- PROPERTY TYPE
Bungalow
- BEDROOMS
5
- BATHROOMS
2
- SIZE
Ask agent
- TENUREDescribes how you own a property. There are different types of tenure - freehold, leasehold, and commonhold.Read more about tenure in our glossary page.
Freehold
Key features
- Five-bedroom detached bungalow in Long Whatton.
- Set back behind a hedge-lined driveway with parking.
- Two reception rooms.
- Kitchen with island, Neff appliances and underfloor heating.
- Living room with log burner.
- Ground-floor double bedroom and downstairs WC.
- Principal bedroom with en-suite; four further bedrooms.
- Four-piece family bathroom.
- Double garage with workshop and utility.
- 2700+ sq ft of accommodation (approx).
Description
The property offers flexible accommodation suited to family living and entertaining, with a substantial double garage that includes workshop/utility space which would be suitable to be converted to an annex for additional living (subject to planning), two reception rooms, four double bedrooms including a master with ensuite and a versatile single bedroom, stunning four piece family bathroom, underfloor heating and nestled in the picturesque village of Long Whatton.
Ground Floor
Entrance Hall:
The entrance hall provides access to the principal ground-floor accommodation and leads to the kitchen, dining/sitting room and a ground-floor double bedroom. Stairs rise to the first floor and there is an under-stairs cupboard and a radiator.
Kitchen:
The kitchen is fitted with a comprehensive range of wall and base units, roll-edge worksurfaces and a central island with breakfast space. Appliances include a Neff gas hob with extractor hood, Neff oven and a Lamona dishwasher. There is a one-and-a-half bowl ceramic sink, recessed spotlights, underfloor heating throughout the room, a decorative radiator, a double-glazed window to the rear elevation and space for a large fridge/freezer.
Utility Room:
From the kitchen, the utility room provides further wall and base units with roll-edge worksurfaces, plumbing and space for a washing machine and tumble dryer, an Ideal boiler, a radiator, a rear-facing double-glazed window and an external door to the garden. The utility also gives access to the downstairs WC.
Downstairs WC:
Fitted with a close-coupled WC and pedestal wash hand basin.
Dining / Sitting Room:
The dining/sitting room opens via sliding doors to the rear garden and serves as a versatile reception and dining space with a radiator.
Living Room:
Accessed through double internal doors from the kitchen, the living room features two front-aspect windows and a focal fireplace housing a log burner set on a slate hearth with a timber lintel. The room benefits from a central ceiling light, two wall-mounted light points and a radiator.
Ground-Floor Bedroom:
A double bedroom on the ground floor with front aspect glazing, a decorative front window, a radiator and space for wardrobes and dressing furniture.
Double Garage:
The double garage is accessed by two up-and-over doors to the front and is arranged in three sections: the main garage area, a rear workshop/storage area and an additional tiled room currently used as an ancillary utility. That room has fitted base units, a two-bowl sink and a single-bowl sink, a fridge/freezer and window to the rear elevation. Services including electricity and water are connected and there is an external door to the garden and a side window to the garage.
First Floor
Landing:
The first-floor landing gives access to all bedrooms and the family bathroom, with two adjacent storage cupboards and boarded loft access.
Principal Bedroom (Bedroom 1):
Located at the end of the corridor, the principal bedroom is dual aspect with windows to the front and rear elevations, two radiators, built-in wardrobe/storage and recessed lighting.
En-suite: Corner shower enclosure, close-coupled WC, pedestal wash hand basin, towel radiator, tiled floor and recessed lighting.
Bedroom 2:
A double bedroom to the rear elevation benefitting from a Velux window and a radiator.
Bedroom 3:
A further double bedroom with a front-facing window, a recessed area used as wardrobe space and a radiator.
Bedroom 4:
A versatile room with built-in storage, a Velux window to the front elevation and a radiator — suitable as a bedroom or home office.
Family Bathroom:
Fitted with a back-to-wall WC, vanity wash basin with mixer tap, freestanding bath with mixer tap, corner tiled shower enclosure, towel radiator, tiled floor and recessed spotlights.
Outside
Front:
A sweeping hedge-lined driveway provides ample off-street parking and direct access to the double garage. A gated side passage runs alongside the property providing secure access to the rear garden.
Rear:
The rear garden is accessed from the dining/sitting room via sliding doors and from the utility/garage or from the passage through the middle of the property. The garden has mature boundaries with a patio area and then laid to lawn and also has direct access into the garage.
The Area — Long Whatton
Long Whatton is a picturesque Leicestershire village centred around The Green, prized for its semi-rural charm, mature trees and a strong village community. The area combines peaceful country living with convenient access to larger centres such as Loughborough and the M1, making it popular with families and commuters.
The village benefits from a range of local amenities and independent businesses that give it a friendly, lived-in feel. The Royal Oak is a well-regarded village pub offering seasonal dining and a comfortable spot for weekend lunches or evening meals. Manor Organic Farm provides a farm shop, bakery and tearoom, popular for fresh local produce and casual dining. There is also a village shop with a post office and a selection of small local services that support day-to-day living.
Community life is active, with village halls, clubs and events held throughout the year and pleasant walking routes around the surrounding countryside. The mix of independent businesses, community spirit and good transport links makes The Green an appealing and convenient location for those seeking quieter village life without losing practical connections.
Viewings:
Viewings are by appointment via Leaders Estate Agents in Loughborough. To arrange a viewing or for further information, please contact Leaders.
- COUNCIL TAXA payment made to your local authority in order to pay for local services like schools, libraries, and refuse collection. The amount you pay depends on the value of the property.Read more about council Tax in our glossary page.
- Band: F
- PARKINGDetails of how and where vehicles can be parked, and any associated costs.Read more about parking in our glossary page.
- Garage,Driveway,Off street
- GARDENA property has access to an outdoor space, which could be private or shared.
- Yes
- ACCESSIBILITYHow a property has been adapted to meet the needs of vulnerable or disabled individuals.Read more about accessibility in our glossary page.
- Ask agent
The Green, Long Whatton, Loughborough
Add an important place to see how long it'd take to get there from our property listings.
__mins driving to your place
Get an instant, personalised result:
- Show sellers you’re serious
- Secure viewings faster with agents
- No impact on your credit score
Your mortgage
Notes
Staying secure when looking for property
Ensure you're up to date with our latest advice on how to avoid fraud or scams when looking for property online.
Visit our security centre to find out moreDisclaimer - Property reference LOU250178. The information displayed about this property comprises a property advertisement. Rightmove.co.uk makes no warranty as to the accuracy or completeness of the advertisement or any linked or associated information, and Rightmove has no control over the content. This property advertisement does not constitute property particulars. The information is provided and maintained by Leaders Sales, Loughborough. Please contact the selling agent or developer directly to obtain any information which may be available under the terms of The Energy Performance of Buildings (Certificates and Inspections) (England and Wales) Regulations 2007 or the Home Report if in relation to a residential property in Scotland.
*This is the average speed from the provider with the fastest broadband package available at this postcode. The average speed displayed is based on the download speeds of at least 50% of customers at peak time (8pm to 10pm). Fibre/cable services at the postcode are subject to availability and may differ between properties within a postcode. Speeds can be affected by a range of technical and environmental factors. The speed at the property may be lower than that listed above. You can check the estimated speed and confirm availability to a property prior to purchasing on the broadband provider's website. Providers may increase charges. The information is provided and maintained by Decision Technologies Limited. **This is indicative only and based on a 2-person household with multiple devices and simultaneous usage. Broadband performance is affected by multiple factors including number of occupants and devices, simultaneous usage, router range etc. For more information speak to your broadband provider.
Map data ©OpenStreetMap contributors.
