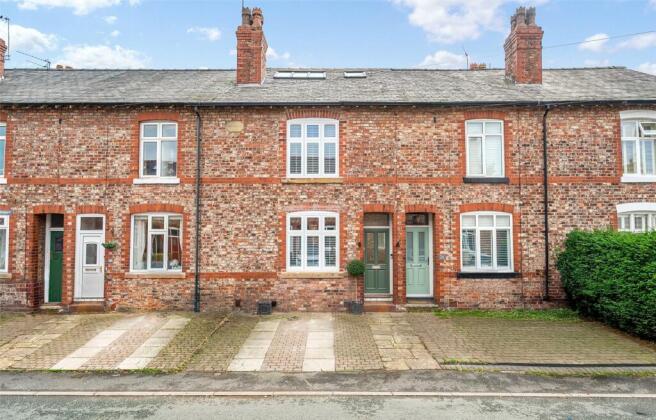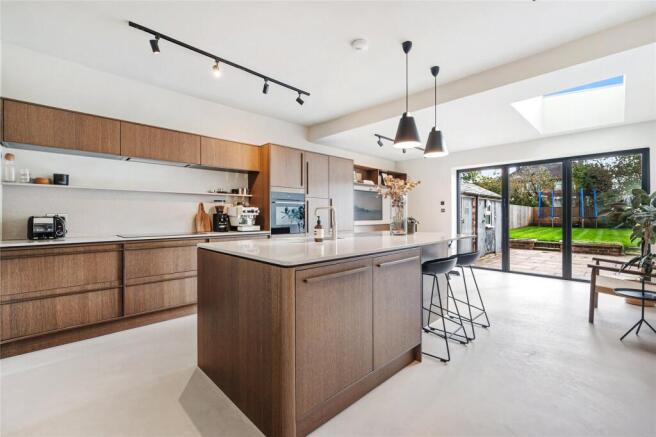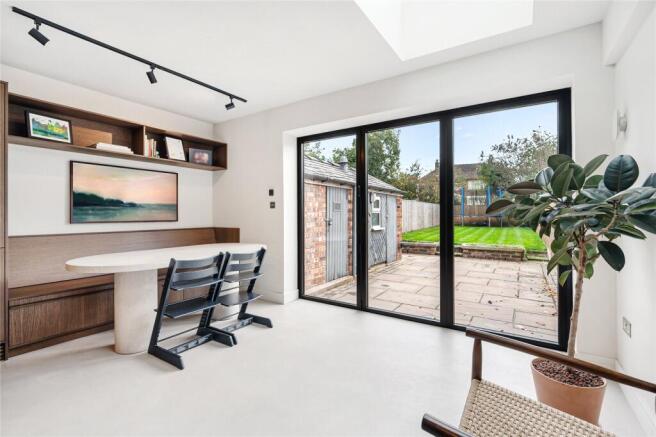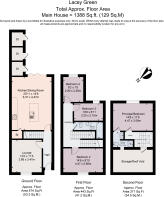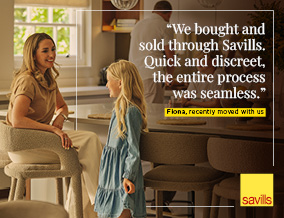
Lacey Green, Wilmslow, Cheshire, SK9

- PROPERTY TYPE
Terraced
- BEDROOMS
4
- BATHROOMS
2
- SIZE
1,388 sq ft
129 sq m
- TENUREDescribes how you own a property. There are different types of tenure - freehold, leasehold, and commonhold.Read more about tenure in our glossary page.
Freehold
Key features
- Attractive Victorian home
- 4 bedrooms, 2 bathrooms
- Open plan dining/kitchen
- Formal living room
- South-West facing garden
- 0.7 miles from train station
- EPC Rating = C
Description
Description
This beautifully presented period terrace has been thoughtfully extended and refurbished throughout, blending period charm with contemporary design. Arranged over three floors, the property offers spacious and flexible living accommodation finished to an exceptional standard. This property has undergone a full back-to-brick renovation, including a kitchen extension, loft conversion, new windows and doors, complete rewire, new plumbing, and a new boiler and radiators. Finished with Farrow & Ball paint throughout, it combines timeless design with modern comfort. This is a rare opportunity to acquire a stunning, high-specification home in a sought-after Wilmslow location.
A welcoming entrance hallway leads to a front reception room featuring dark oak flooring, plantation shutters and modern media wiring for Virgin connection. To the rear, a magnificent open-plan kitchen, dining and family room forms the heart of the home. This space includes a Nordic Oak kitchen with integrated Bosch appliances, a Quooker boiling water tap, quartz worktops, and custom joinery providing built-in bench seating with pull-out storage. The room is flooded with natural light from bi-fold doors and a glass roof, with microcement flooring and underfloor heating creating a stylish and comfortable living environment. A useful utility area is positioned under the main staircase, offering additional storage and plumbing for laundry appliances.
On the first floor, there are three well-proportioned bedrooms, all beautifully finished with new oak fire doors, skirting, architraves, and 100% wool carpets. The front bedroom is a generous double with storage under the loft stairs and plantation shutters, while the two additional rooms provide flexibility for use as children’s bedrooms or a home office. The luxurious family bathroom is designed in a serene Japandi style, featuring an extra-wide bath, Mandarin Stone tiles, and elegant brassware from Lusso Stone.
The principal suite occupies the entire top floor and provides a tranquil retreat with excellent light from triple Velux windows. The adjoining en suite wet room sits beneath a glass roof and continues the high specification found throughout, with Mandarin Stone tiles and Lusso Stone fittings. Ample eaves storage is accessible from this level, offering practical additional space.
Externally, the property enjoys off-road parking for one to two vehicles, with wiring installed ready for an electric car charging point. The rear garden has been newly landscaped with fresh turf, new paving, and contemporary fencing and gates. Three brick-built outbuildings provide further storage, with the main outhouse housing the boiler and underfloor heating system. Outdoor water and security lighting complete the space, creating an attractive and functional outdoor area.
Location
Ideally positioned on Lacey Green, the property is conveniently situated 0.5 miles from the town centre amenities whilst larger shopping and recreational facilities such as Marks & Spencer, John Lewis, golf clubs and fitness centres are all within a 3.5 mile drive.
Open countryside is a short distance away, The Carrs Park is 0.3 miles away and offers delightful walks along the River Bollin to the National Trust-owned Styal Estate. The area offers an excellent selection of schooling with highly regarded local state schools and a wide choice of private schools within easy striking distance. Lacey Green Academy is 0.3 miles away, Pownall Hall School and Wilmslow High School are both less than 1.1 miles away and Wilmslow Preparatory School lies 0.7 miles away.
The property is well placed for easy access to the M56 and A34 for commuters to Manchester and the North West commercial centres. Manchester Airport lies 3.7 miles away. Wilmslow train station is 0.7 miles and offers a 1 hour 51-minute service to London Euston, a 19-minute service to Manchester Piccadilly and a 10-minute service to Manchester International Airport.
Square Footage: 1,388 sq ft
Brochures
Web DetailsParticulars- COUNCIL TAXA payment made to your local authority in order to pay for local services like schools, libraries, and refuse collection. The amount you pay depends on the value of the property.Read more about council Tax in our glossary page.
- Band: C
- PARKINGDetails of how and where vehicles can be parked, and any associated costs.Read more about parking in our glossary page.
- Yes
- GARDENA property has access to an outdoor space, which could be private or shared.
- Yes
- ACCESSIBILITYHow a property has been adapted to meet the needs of vulnerable or disabled individuals.Read more about accessibility in our glossary page.
- Ask agent
Lacey Green, Wilmslow, Cheshire, SK9
Add an important place to see how long it'd take to get there from our property listings.
__mins driving to your place
Get an instant, personalised result:
- Show sellers you’re serious
- Secure viewings faster with agents
- No impact on your credit score
Your mortgage
Notes
Staying secure when looking for property
Ensure you're up to date with our latest advice on how to avoid fraud or scams when looking for property online.
Visit our security centre to find out moreDisclaimer - Property reference WIS250274. The information displayed about this property comprises a property advertisement. Rightmove.co.uk makes no warranty as to the accuracy or completeness of the advertisement or any linked or associated information, and Rightmove has no control over the content. This property advertisement does not constitute property particulars. The information is provided and maintained by Savills, Wilmslow. Please contact the selling agent or developer directly to obtain any information which may be available under the terms of The Energy Performance of Buildings (Certificates and Inspections) (England and Wales) Regulations 2007 or the Home Report if in relation to a residential property in Scotland.
*This is the average speed from the provider with the fastest broadband package available at this postcode. The average speed displayed is based on the download speeds of at least 50% of customers at peak time (8pm to 10pm). Fibre/cable services at the postcode are subject to availability and may differ between properties within a postcode. Speeds can be affected by a range of technical and environmental factors. The speed at the property may be lower than that listed above. You can check the estimated speed and confirm availability to a property prior to purchasing on the broadband provider's website. Providers may increase charges. The information is provided and maintained by Decision Technologies Limited. **This is indicative only and based on a 2-person household with multiple devices and simultaneous usage. Broadband performance is affected by multiple factors including number of occupants and devices, simultaneous usage, router range etc. For more information speak to your broadband provider.
Map data ©OpenStreetMap contributors.
